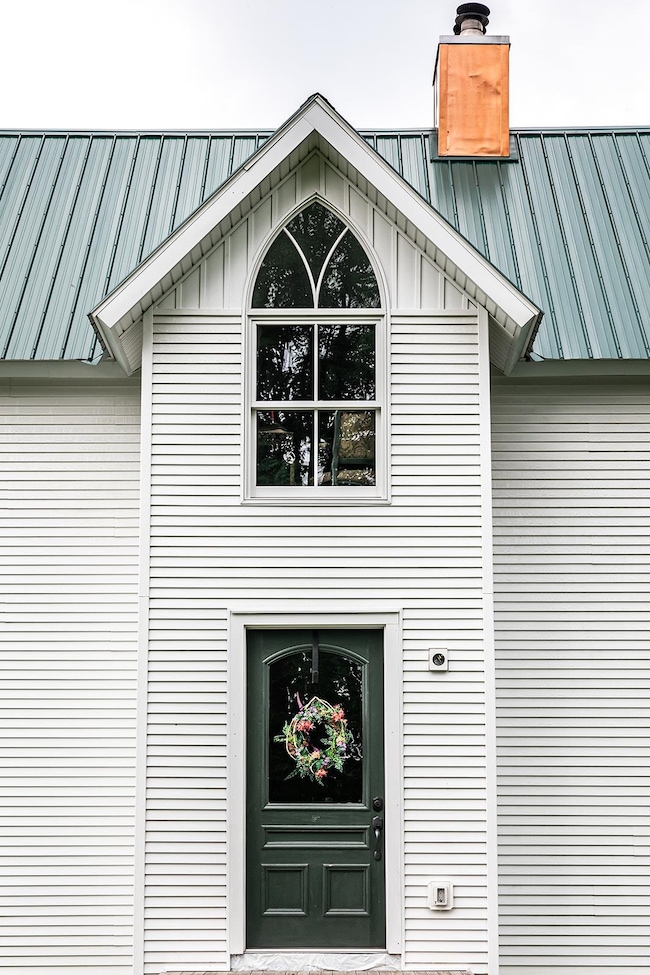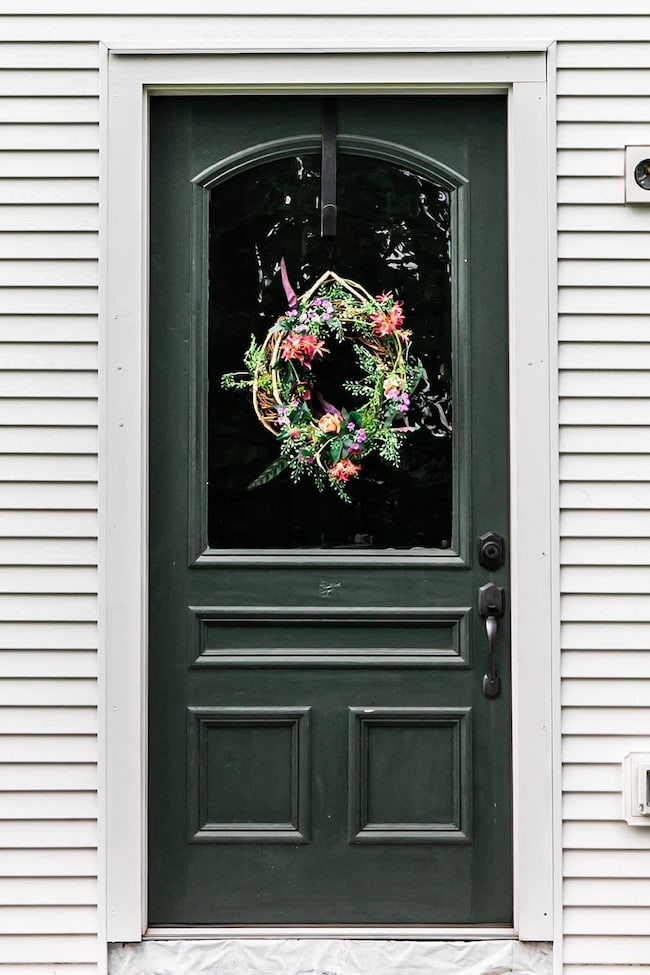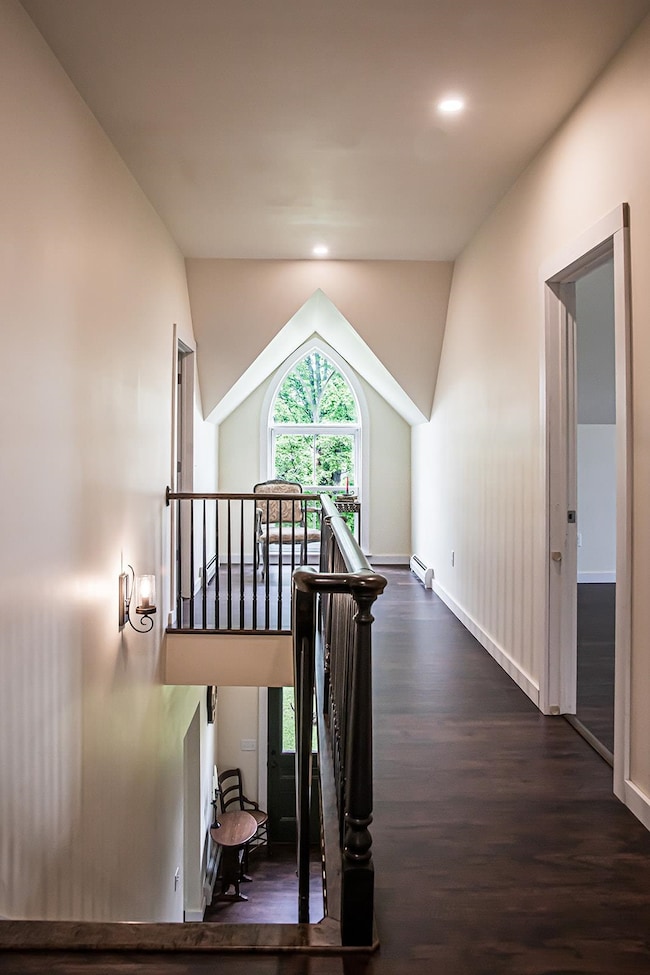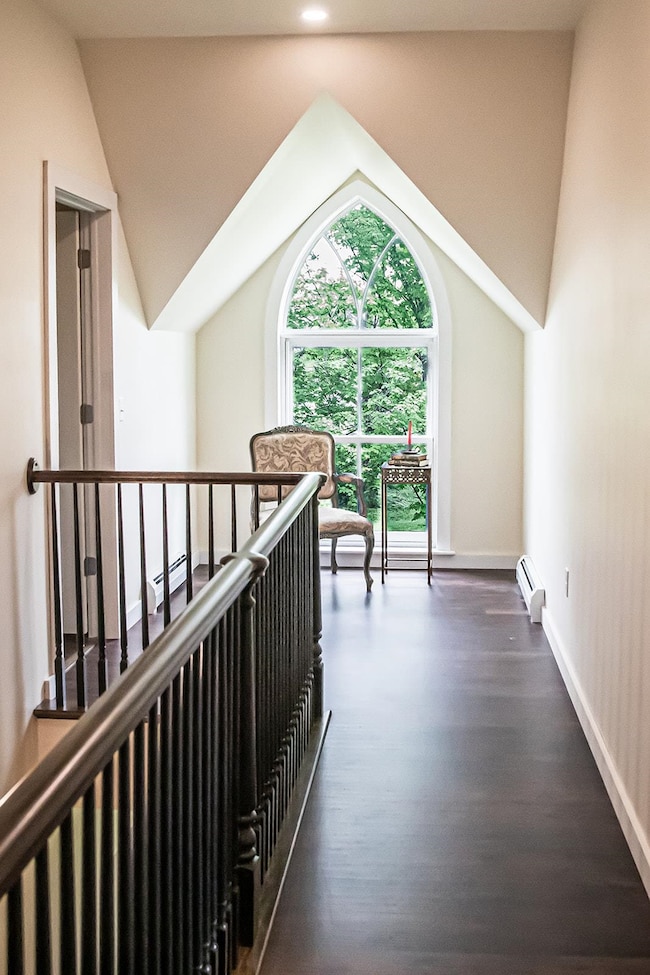
7 Goodall St Fairfax, VT 05454
Estimated payment $3,926/month
Highlights
- Den
- Walk-In Pantry
- Natural Light
- Covered patio or porch
- 2 Car Direct Access Garage
- Living Room
About This Home
This stunning newer built home seamlessly blends modern efficiency with historic charm, faithfully replicating the original residence that once stood on the lot. Thoughtfully designed to honor the past, the home features large ornate windows that evoke a bygone era, allowing natural light to illuminate the spacious interior and plenty of space to spread out. Inside, the farmhouse style kitchen with a walk-in pantry and eat in kitchen invites gatherings. One large room on the first floor is currently used as an office but could be used as a formal dining room. Upstairs, 3 generously sized bedrooms with loads of closets space and 2 bathrooms as well as 2nd floor laundry offer comfort and convenience, while energy-efficient systems ensure sustainability without sacrificing style. The original exterior doors have been lovingly restored, preserving a tangible connection to the home’s heritage. A woodstove hookup adds warmth and ambiance, perfect for cozy evenings. Sitting on 1.08 acres, the property offers ample space to enjoy the outdoors, with a partially fenced yard providing space for the pets or kids to play safely. Beyond its impressive design, this home boasts a two-car garage offering ample storage with direct access to the basement. Located within walking distance to schools, library, community center and stores. This home offers a truly unique opportunity to own a piece of history reimagined for today. Delayed showings until after OPEN HOUSE 9am-11am on 6/14
Home Details
Home Type
- Single Family
Est. Annual Taxes
- $9,352
Year Built
- Built in 2022
Lot Details
- 1.08 Acre Lot
- Property is Fully Fenced
- Level Lot
- Garden
- Historic Home
Parking
- 2 Car Direct Access Garage
- Gravel Driveway
Home Design
- Wood Frame Construction
- Metal Roof
- Vinyl Siding
Interior Spaces
- 2,960 Sq Ft Home
- Property has 2 Levels
- Ceiling Fan
- Natural Light
- Living Room
- Dining Room
- Den
- Vinyl Plank Flooring
Kitchen
- Walk-In Pantry
- Gas Range
- <<microwave>>
- Dishwasher
Bedrooms and Bathrooms
- 3 Bedrooms
- En-Suite Bathroom
Laundry
- Laundry on upper level
- Dryer
- Washer
Basement
- Basement Fills Entire Space Under The House
- Walk-Up Access
- Interior Basement Entry
Home Security
- Carbon Monoxide Detectors
- Fire and Smoke Detector
Outdoor Features
- Covered patio or porch
Utilities
- Baseboard Heating
- Hot Water Heating System
Map
Home Values in the Area
Average Home Value in this Area
Property History
| Date | Event | Price | Change | Sq Ft Price |
|---|---|---|---|---|
| 07/09/2025 07/09/25 | Price Changed | $569,900 | -5.0% | $193 / Sq Ft |
| 07/04/2025 07/04/25 | Price Changed | $599,900 | -2.5% | $203 / Sq Ft |
| 06/23/2025 06/23/25 | Price Changed | $615,000 | -1.6% | $208 / Sq Ft |
| 06/09/2025 06/09/25 | For Sale | $625,000 | -- | $211 / Sq Ft |
Similar Homes in the area
Source: PrimeMLS
MLS Number: 5045515
- 9 Jenna Ln
- 59 Woodcrest Cir
- 411 Route 7 S
- 235 Upper Pleasant Valley Rd Unit 235 UPV Unit 102
- 107 Middle Rd
- 24 Jericho Rd Unit 32 Jericho Rd. Essex Jct
- 218 Sandhill Rd
- 20 Carmichael St
- 150 Colchester Rd
- 124 Sand Hill Rd
- 375 Autumn Pond Way
- 77 Smugglers Loop Dr
- 2198 Blakely Rd Unit 2
- 235 Pearl St
- 197 Pearl St
- 19 East St Unit 17D
- 4 Pearl St
- 27 Maple St Unit C
- 36 Catamount Ln
- 11 Park St






