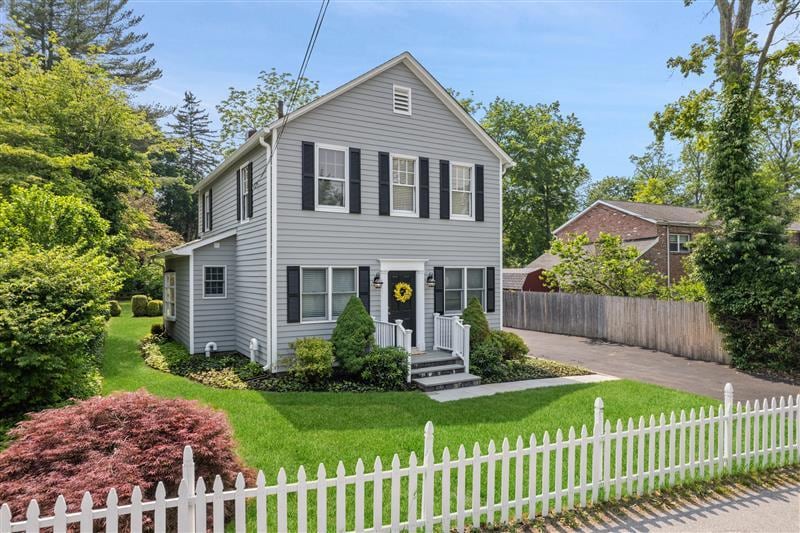
7 Greenwich Rd Bedford, NY 10506
Estimated payment $5,228/month
Highlights
- Colonial Architecture
- Eat-In Kitchen
- Baseboard Heating
- Bedford Village Elementary School Rated A
- Central Air
- 5-minute walk to Bedford Village Town Park
About This Home
Nestled in the heart of Bedford, this charming two-story home offers approximately 1,500 square feet of sun-filled living space. With three bedrooms and one and a half baths, the layout strikes a perfect balance between comfort and functionality.
The spacious interiors are enhanced by oversized windows that bathe each room in natural light. A stylish eat-in kitchen features sleek stainless steel appliances, while beautiful hardwood floors run throughout, adding warmth and character to every corner.
A Bluestone entry path welcomes you at the front, while the backyard features a Bluestone patio, and newly installed shed and garage, ideal for outdoor entertaining or relaxing under the stars.
Minutes from the Bedford Village Green with various shops, restaurants, storied Bedford Playhouse, and nearby town park. The Bedford Hills Metro-North provides direct access to Grand Central in under 70 minutes.
Home Details
Home Type
- Single Family
Est. Annual Taxes
- $10,861
Year Built
- Built in 1900
Lot Details
- 5,689 Sq Ft Lot
Parking
- 1 Car Garage
Home Design
- 1,442 Sq Ft Home
- Colonial Architecture
- Wood Siding
Kitchen
- Eat-In Kitchen
- Dishwasher
Bedrooms and Bathrooms
- 3 Bedrooms
Schools
- Bedford Village Elementary School
- Fox Lane Middle School
- Fox Lane High School
Utilities
- Central Air
- Baseboard Heating
- Well
- Septic Tank
Listing and Financial Details
- Assessor Parcel Number 2000-084-011-00001-000-0064
Map
Home Values in the Area
Average Home Value in this Area
Tax History
| Year | Tax Paid | Tax Assessment Tax Assessment Total Assessment is a certain percentage of the fair market value that is determined by local assessors to be the total taxable value of land and additions on the property. | Land | Improvement |
|---|---|---|---|---|
| 2024 | $10,327 | $42,100 | $9,700 | $32,400 |
| 2023 | $10,140 | $42,100 | $9,700 | $32,400 |
| 2022 | $9,598 | $42,100 | $9,700 | $32,400 |
| 2021 | $9,616 | $42,100 | $9,700 | $32,400 |
| 2020 | $8,815 | $42,100 | $9,700 | $32,400 |
| 2019 | $8,749 | $40,700 | $9,700 | $31,000 |
| 2018 | $8,836 | $40,700 | $9,700 | $31,000 |
| 2017 | $0 | $40,700 | $9,700 | $31,000 |
| 2016 | $8,578 | $40,700 | $9,700 | $31,000 |
| 2015 | -- | $40,700 | $9,700 | $31,000 |
| 2014 | -- | $40,700 | $9,700 | $31,000 |
| 2013 | -- | $40,700 | $9,700 | $31,000 |
Property History
| Date | Event | Price | Change | Sq Ft Price |
|---|---|---|---|---|
| 07/08/2025 07/08/25 | Pending | -- | -- | -- |
| 06/12/2025 06/12/25 | For Sale | $795,000 | -- | $551 / Sq Ft |
Purchase History
| Date | Type | Sale Price | Title Company |
|---|---|---|---|
| Bargain Sale Deed | $305,000 | Attorneys Title Insurance Ag | |
| Interfamily Deed Transfer | -- | Fidelity National Title Ins | |
| Deed | $196,800 | Stewart Title Insurance Co |
Mortgage History
| Date | Status | Loan Amount | Loan Type |
|---|---|---|---|
| Open | $244,000 | New Conventional | |
| Previous Owner | $130,000 | Credit Line Revolving | |
| Previous Owner | $438,750 | Unknown | |
| Previous Owner | $60,000 | Credit Line Revolving | |
| Previous Owner | $428,000 | Fannie Mae Freddie Mac | |
| Previous Owner | $348,750 | Unknown | |
| Previous Owner | $280,250 | Unknown |
Similar Homes in the area
Source: OneKey® MLS
MLS Number: 874038
APN: 2000-084-011-00001-000-0064
- 465 Old Post Rd
- 325-361 Old Post Rd
- 23 Crusher Rd
- 249 Old Post Rd
- 792-820 Old Post Rd
- 91 Oliver Rd
- 46 Stone Paddock Place
- 501 Guard Hill Rd
- 248 Pound Ridge Rd
- 28 Stone Paddock Place
- 65 Hickory Ln
- 201 Long Ridge Rd
- 319 Pound Ridge Rd
- 334 Bedford Banksville Rd
- 9 Guion Ln
- 147 Mianus River Rd
- 170 Horizon Ln
- 4 Cedar Hill Rd
- 38 Appleby Dr
- 383 Pine Brook Rd






