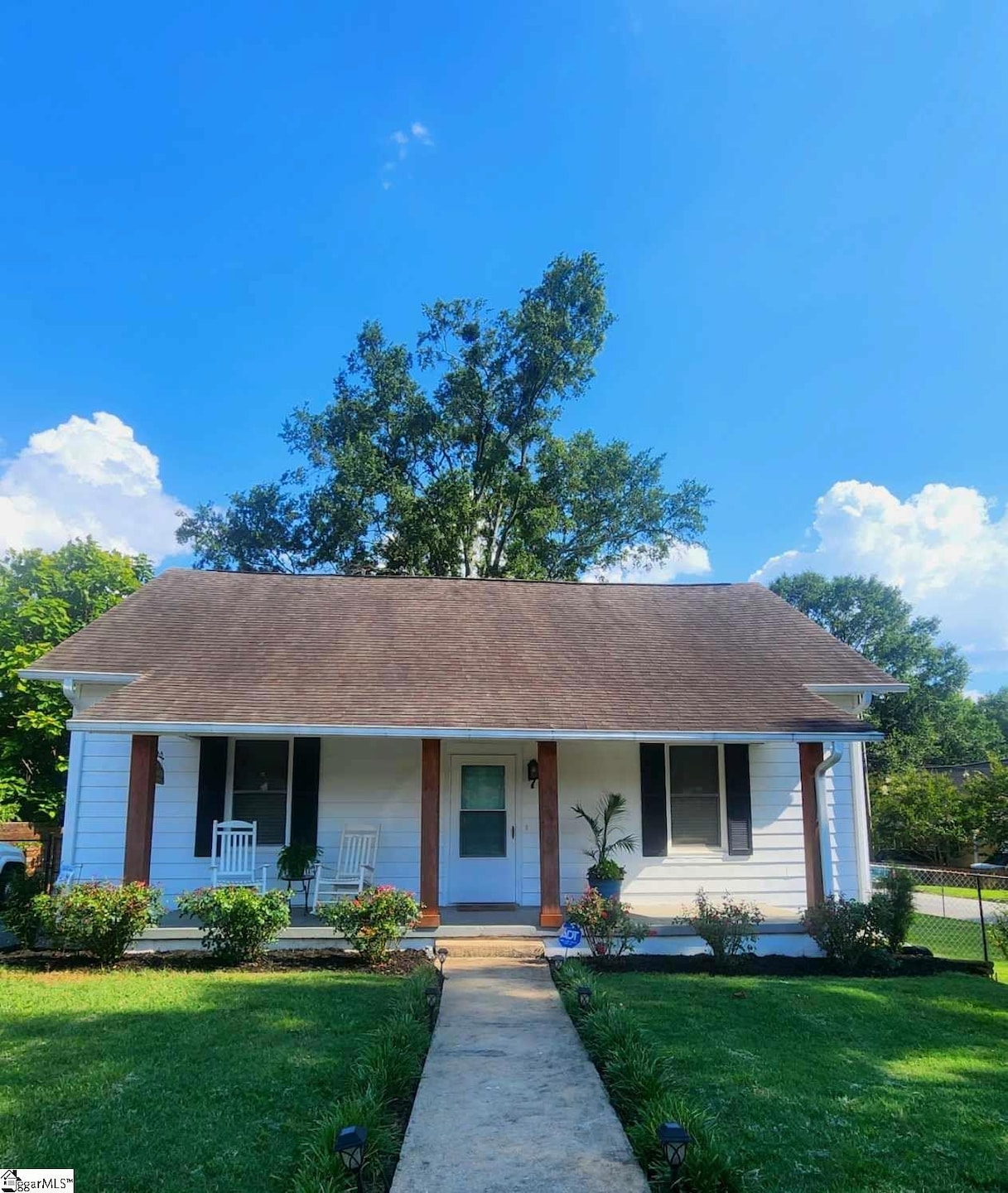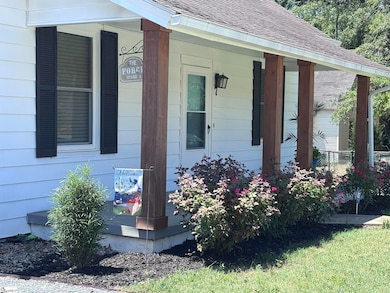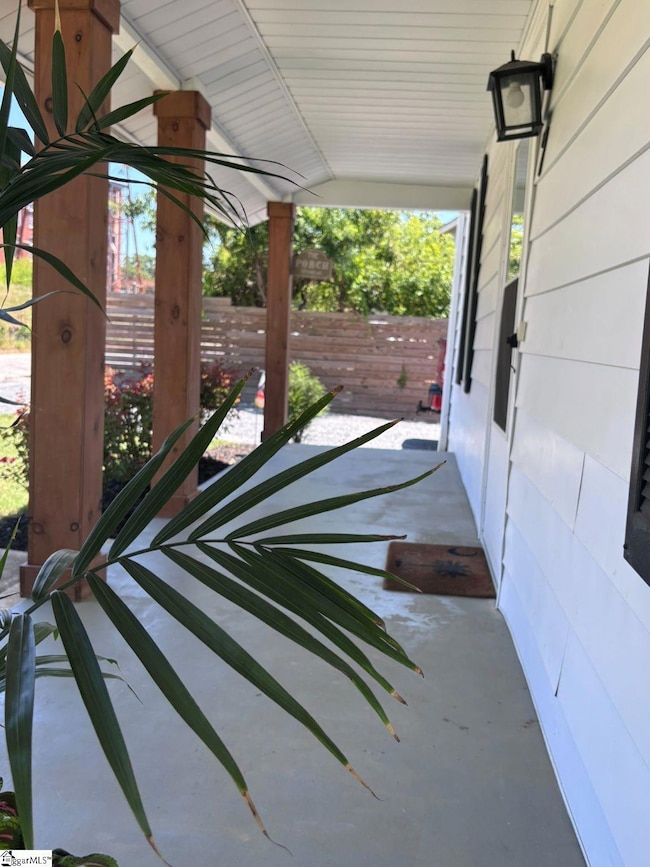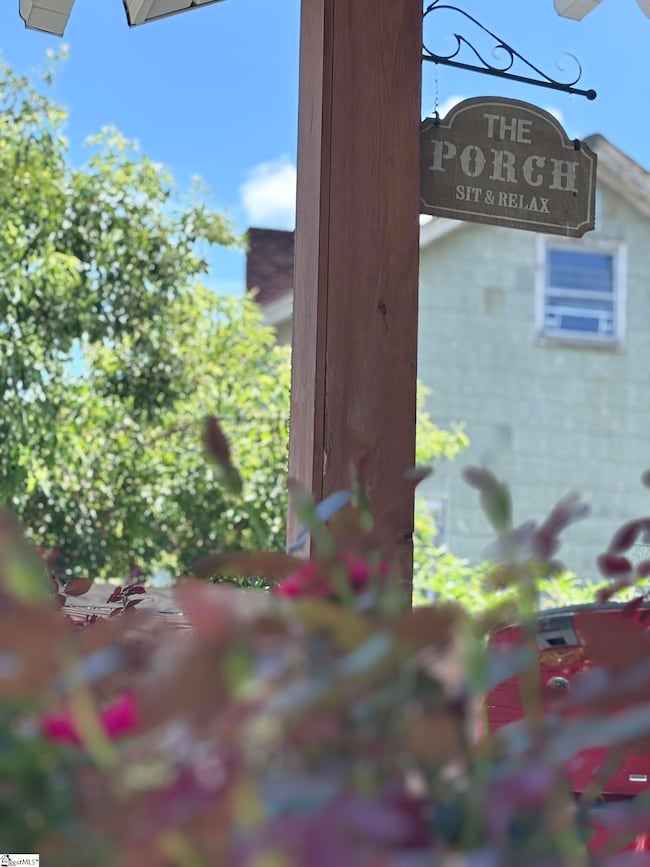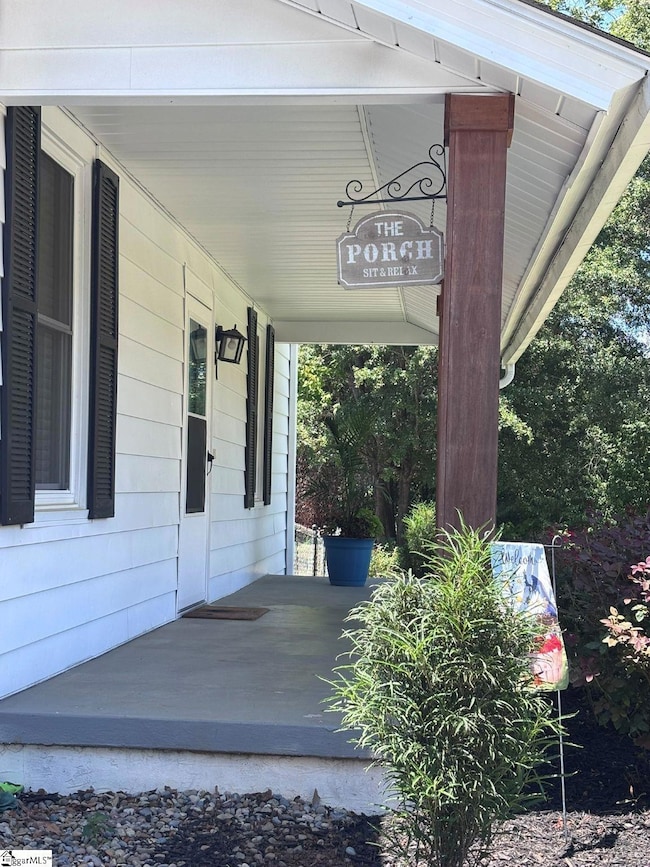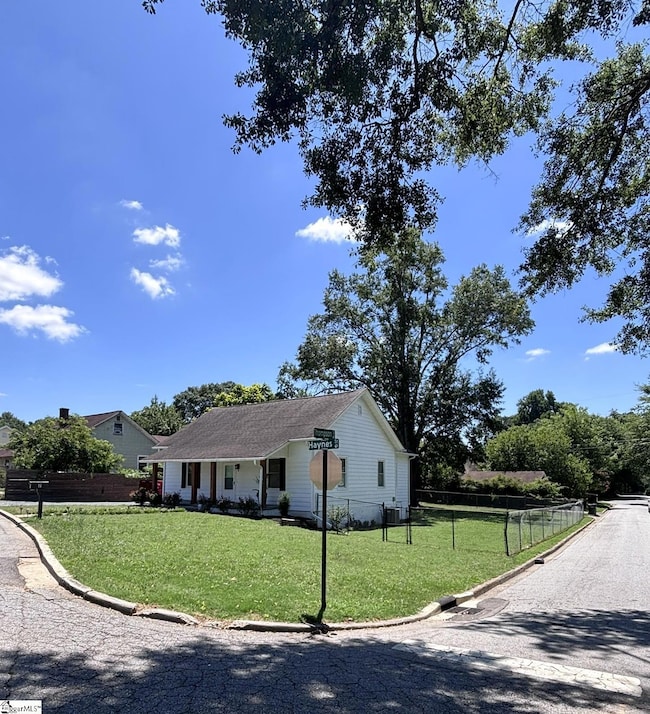Estimated payment $1,499/month
Highlights
- Open Floorplan
- Deck
- Corner Lot
- Craftsman Architecture
- Wood Flooring
- Fenced Yard
About This Home
Welcome Home to 7 Haynes Street in Greer, SC Brimming with Southern charm, this updated, move in ready home sits proudly on a spacious corner lot. A classic rocking chair front porch invites slow mornings and sweet tea evenings, while the fully fenced backyard and old Oak offers a peaceful retreat. No HOA, bring your boat and/or camper. Inside, you will find three comfortably sized bedrooms, including a primary suite with its own bathroom and a sliding barn door accent. The home showcases a blend of thoughtful updates and preserved character, including wood floors, newer kitchen cabinets, stainless steel appliances, vinyl windows, and an architectural roof. Sellers also added to the gravel driveway and added some gutters. Tucked just minutes from Downtown Greer, great shopping, restaurants, hospitals, and schools. This neighborhood is full of character with other renovated homes and the exciting transformation of The Mill across the street. Broker related to one of the Sellers
Home Details
Home Type
- Single Family
Est. Annual Taxes
- $2,269
Lot Details
- 10,019 Sq Ft Lot
- Fenced Yard
- Corner Lot
- Level Lot
- Few Trees
Parking
- Gravel Driveway
Home Design
- Craftsman Architecture
- Architectural Shingle Roof
- Aluminum Siding
- Aluminum Trim
Interior Spaces
- 1,200-1,399 Sq Ft Home
- 1-Story Property
- Open Floorplan
- Ceiling height of 9 feet or more
- Ceiling Fan
- Insulated Windows
- Living Room
- Crawl Space
- Pull Down Stairs to Attic
Kitchen
- Self-Cleaning Oven
- Built-In Microwave
- Dishwasher
- Disposal
Flooring
- Wood
- Laminate
Bedrooms and Bathrooms
- 3 Main Level Bedrooms
- 2 Full Bathrooms
Laundry
- Laundry Room
- Laundry on main level
- Electric Dryer Hookup
Home Security
- Security System Owned
- Storm Doors
- Fire and Smoke Detector
Outdoor Features
- Deck
- Outbuilding
- Front Porch
Schools
- Chandler Creek Elementary School
- Greer Middle School
- Greer High School
Utilities
- Forced Air Heating and Cooling System
- Electric Water Heater
- Cable TV Available
Community Details
- Greer Mill Village Subdivision
Listing and Financial Details
- Assessor Parcel Number G008.00-11-011.00
Map
Home Values in the Area
Average Home Value in this Area
Tax History
| Year | Tax Paid | Tax Assessment Tax Assessment Total Assessment is a certain percentage of the fair market value that is determined by local assessors to be the total taxable value of land and additions on the property. | Land | Improvement |
|---|---|---|---|---|
| 2024 | $2,269 | $8,930 | $600 | $8,330 |
| 2023 | $2,269 | $13,400 | $900 | $12,500 |
| 2022 | $1,958 | $4,880 | $900 | $3,980 |
| 2021 | $258 | $2,440 | $600 | $1,840 |
| 2020 | $249 | $2,350 | $600 | $1,750 |
| 2019 | $243 | $2,350 | $600 | $1,750 |
| 2018 | $237 | $2,350 | $600 | $1,750 |
| 2017 | $228 | $2,350 | $600 | $1,750 |
| 2016 | $211 | $58,690 | $15,000 | $43,690 |
| 2015 | $171 | $58,690 | $15,000 | $43,690 |
| 2014 | $575 | $56,438 | $12,391 | $44,047 |
Property History
| Date | Event | Price | List to Sale | Price per Sq Ft | Prior Sale |
|---|---|---|---|---|---|
| 08/20/2025 08/20/25 | Price Changed | $249,900 | -12.3% | $208 / Sq Ft | |
| 08/01/2025 08/01/25 | Price Changed | $284,900 | -4.7% | $237 / Sq Ft | |
| 07/23/2025 07/23/25 | Price Changed | $299,000 | -5.1% | $249 / Sq Ft | |
| 07/19/2025 07/19/25 | For Sale | $315,000 | +40.0% | $263 / Sq Ft | |
| 08/12/2022 08/12/22 | Sold | $225,000 | -2.1% | $188 / Sq Ft | View Prior Sale |
| 07/11/2022 07/11/22 | Pending | -- | -- | -- | |
| 07/01/2022 07/01/22 | Price Changed | $229,900 | -3.8% | $192 / Sq Ft | |
| 06/21/2022 06/21/22 | For Sale | $239,000 | -- | $199 / Sq Ft |
Purchase History
| Date | Type | Sale Price | Title Company |
|---|---|---|---|
| Deed | $115,000 | New Title Company Name | |
| Deed | $87,500 | None Available |
Mortgage History
| Date | Status | Loan Amount | Loan Type |
|---|---|---|---|
| Open | $140,000 | New Conventional | |
| Closed | $85,000 | Future Advance Clause Open End Mortgage |
Source: Greater Greenville Association of REALTORS®
MLS Number: 1563842
APN: G008.00-11-011.00
- 10 Bobo St
- 2 Geer St
- 401 Connecticut Ave
- 457B Pennsylvania Ave
- 0 Golf St
- 110 Brown St
- 110 Mayfair Station Way
- 600 S Main St
- 209 Westfield Ave
- 120 Lee Cir
- 505 Pelham St
- 120 Morrow St
- 304 School St
- 0 Aaron Tippin Dr
- 123 Jackson St
- 119 Jackson St
- 115 Jackson St
- 122 Morrow St
- 0 S Carolina 14
- 912 S Main St
- 300 Connecticut Ave
- 7 Magnolia Green Dr
- 36 Jones Creek Cir
- 42 Jones Creek Cir
- 3000 Daventry Cir
- 1505 Crowell Cir
- 201 Kramer Ct
- 439 S Buncombe Rd
- 108 Fuller St Unit ID1234791P
- 117 Pine St
- 1102 W Poinsett St
- 138 Spring St Unit ID1234774P
- 1015 S Main St
- 1004 Parkview Greer Cir
- 730 S Line Street Extension
- 118 Randwick Ln
- 1000 Village Mill Dr
- 424 Windsinger Ln
- 707 Poplar Dr
- 8 7th St
