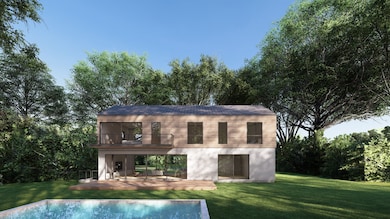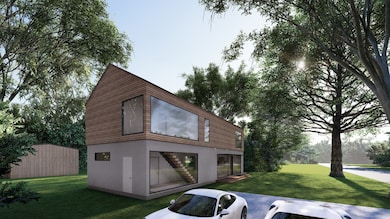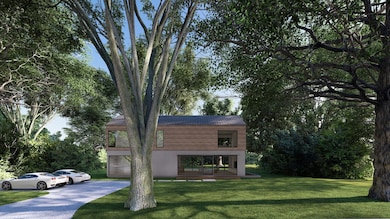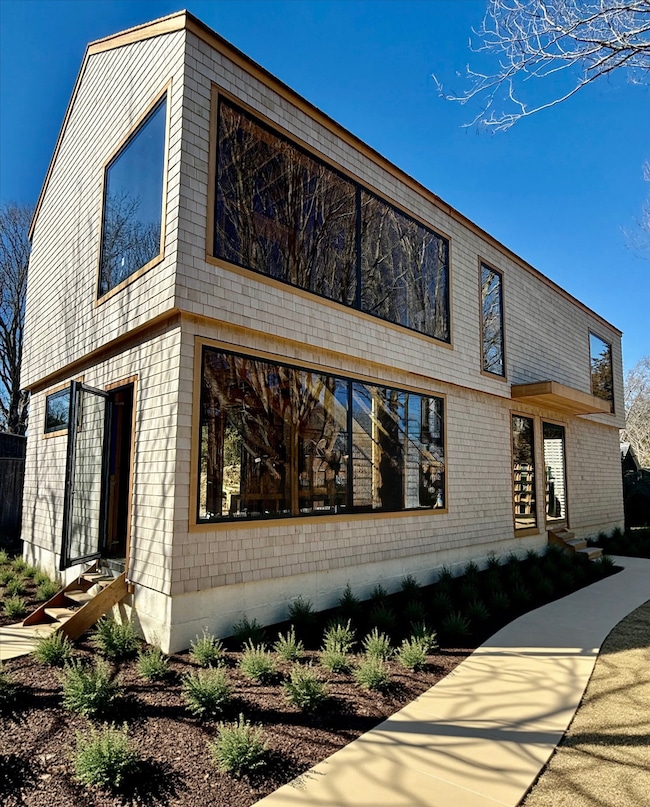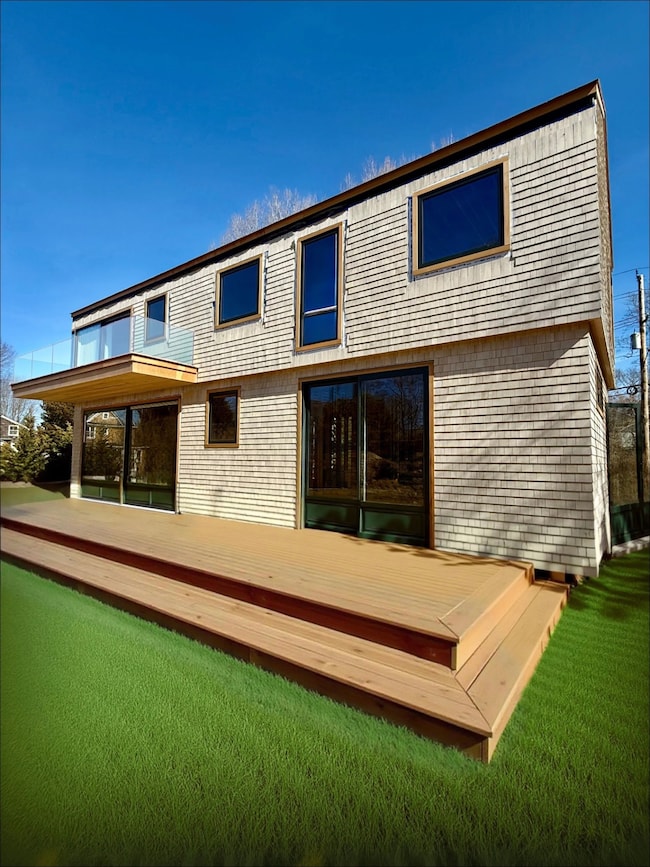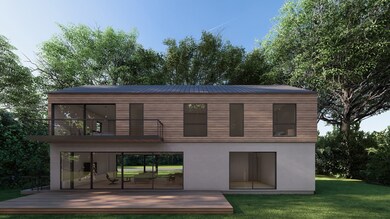
Estimated payment $23,675/month
About This Home
This newly custom-designed 2,514 SF home offers 4 bedrooms and 4 baths, featuring a separate one-of-a-kind oversized barn with 18-foot ceilings. A striking 8-foot by 4-foot pivot door opens to an expansive open-concept floor plan with 10-foot ceilings throughout. The modern kitchen is equipped with Subzero appliances and can be tailored with the buyer's choice of materials and finishes. Throughout the home, wide-plank engineered oak flooring and sleek, minimalistic wood trim create a sophisticated atmosphere. The upper-level primary bedroom and bath are generously sized, complemented by three additional guest bedrooms, each with its own en suite bath. The upper level also includes a laundry room and a versatile office/den, featuring floor-to-ceiling windows that flood the space with natural light. The outdoor space boasts a heated Gunite pool with marble coping and a rear IPE wood deck. The lower level, with its 10-foot ceilings and walkout area, offers an additional 900 square feet of space, ready to be customized to fit the new owner's needs. Large 8-foot glass sliders bring even more light and a seamless connection to the outdoors.
Home Details
Home Type
- Single Family
Est. Annual Taxes
- $2,421
Year Built
- Built in 2025
Lot Details
- 0.3 Acre Lot
Home Design
- 2,514 Sq Ft Home
Bedrooms and Bathrooms
- 4 Bedrooms
- 4 Full Bathrooms
Map
Home Values in the Area
Average Home Value in this Area
Tax History
| Year | Tax Paid | Tax Assessment Tax Assessment Total Assessment is a certain percentage of the fair market value that is determined by local assessors to be the total taxable value of land and additions on the property. | Land | Improvement |
|---|---|---|---|---|
| 2024 | $2,421 | $550 | $300 | $250 |
| 2023 | $1,211 | $3,075 | $300 | $2,775 |
| 2022 | $2,113 | $3,075 | $300 | $2,775 |
| 2021 | $2,113 | $3,075 | $300 | $2,775 |
| 2020 | $2,049 | $3,075 | $300 | $2,775 |
| 2019 | $1,094 | $0 | $0 | $0 |
| 2018 | $2,997 | $3,075 | $300 | $2,775 |
| 2017 | $2,130 | $3,075 | $300 | $2,775 |
| 2016 | $2,105 | $3,075 | $300 | $2,775 |
| 2015 | -- | $3,075 | $300 | $2,775 |
| 2014 | -- | $3,075 | $300 | $2,775 |
Property History
| Date | Event | Price | Change | Sq Ft Price |
|---|---|---|---|---|
| 03/22/2025 03/22/25 | Price Changed | $4,250,000 | 0.0% | $1,691 / Sq Ft |
| 03/22/2025 03/22/25 | For Sale | $4,250,000 | +6.4% | $1,691 / Sq Ft |
| 09/17/2024 09/17/24 | Off Market | $3,995,000 | -- | -- |
| 02/16/2024 02/16/24 | For Sale | $3,995,000 | -- | $1,589 / Sq Ft |
Purchase History
| Date | Type | Sale Price | Title Company |
|---|---|---|---|
| Deed | -- | Misc Company | |
| Executors Deed | $1,240,000 | Misc Company |
Mortgage History
| Date | Status | Loan Amount | Loan Type |
|---|---|---|---|
| Previous Owner | $160,405 | New Conventional | |
| Previous Owner | $992,000 | New Conventional |
Similar Homes in East Hampton, NY
Source: NY State MLS
MLS Number: 11248753
APN: 0301-001-00-05-00-025-000
- 151 Newtown Ln
- 160 Newtown Ln
- 20 Stratton Square
- 14 Cooper Ln
- 1 Sherrill Rd
- 12 Pleasant Ln
- 1 Palma Terrace
- 41 Sherrill Rd
- 38 Maidstone Ave
- 40 Maidstone Ave
- 61 Dayton Ln
- 448 Further Ln
- 51 Buell Ln
- 11 Buell Lane Extension
- 98 Sherrill Rd
- 14 Barns Ln
- 8 & 10 8th St
- 16 Hands Creek Rd
- 195 Main St
- 30 Huntting Ln

