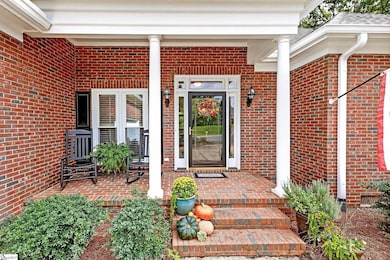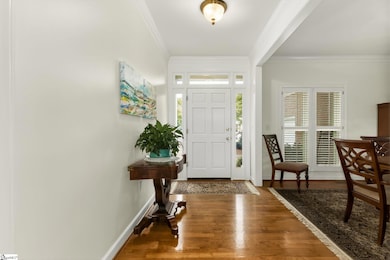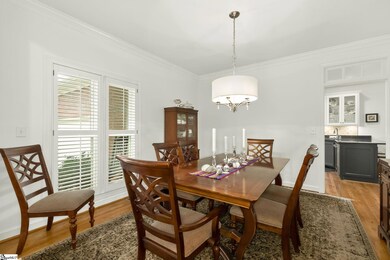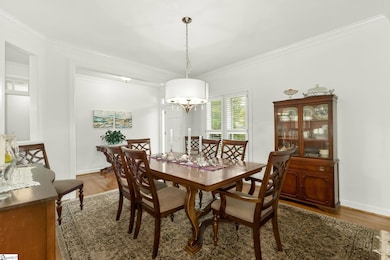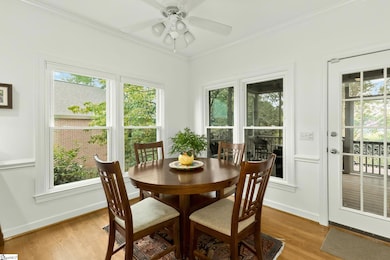Estimated payment $3,450/month
Highlights
- Deck
- Traditional Architecture
- Hydromassage or Jetted Bathtub
- Buena Vista Elementary School Rated A
- Wood Flooring
- Bonus Room
About This Home
Welcome to 7 March Winds Ct: Your River Oaks Retreat. Discover the charm and convenience of River Oaks with this beautiful, well-maintained home nestled on a quiet cul-de-sac. Bathed in natural light, this inviting Sadler Company-built residence is designed for elegant living and entertaining. Step inside to find gleaming hardwoods and 9 foot ceilings throughout the main living areas. The newly updated kitchen includes under-counter sliding shelves providing maximum storage efficiency. An elegant primary bedroom suite with two walk-in closets on the main level offers a private sanctuary. Custom details abound throughout this home: transom windows, built-ins in the primary bedroom and bath, wrought iron garden gates, & tray ceiling in primary bedroom. The finished walk-out basement provides additional flexible space, including a large family room, a third bedroom & bath, an office or craft room, large windows and patio access. The exterior is a true delight, featuring beautiful landscaping and gardens that create a tranquil oasis for relaxing or entertaining on the screened porch, deck or patio. Plant your own kitchen garden in the attractive raised beds. All appliances (including garage fridge), window treatments, shelving, TV, bike racks and workbench convey. As a resident of River Oaks, you will enjoy exceptional neighborhood amenities, including a community pool, tennis courts, & sidewalks, fostering an active and social lifestyle. Located just minutes from the best of Greer and zoned for award-winning Riverside schools. Don't miss the opportunity to call this magnificent property home!
Home Details
Home Type
- Single Family
Est. Annual Taxes
- $2,409
Year Built
- Built in 1998
Lot Details
- 8,712 Sq Ft Lot
- Lot Dimensions are 72x127x72x129
- Cul-De-Sac
- Fenced Yard
HOA Fees
- $66 Monthly HOA Fees
Home Design
- Traditional Architecture
- Brick Exterior Construction
- Architectural Shingle Roof
Interior Spaces
- 2,600-2,799 Sq Ft Home
- 1-Story Property
- Tray Ceiling
- Smooth Ceilings
- Ceiling height of 9 feet or more
- Ceiling Fan
- Gas Log Fireplace
- Window Treatments
- Living Room
- Dining Room
- Home Office
- Bonus Room
- Screened Porch
- Storage In Attic
Kitchen
- Breakfast Room
- Free-Standing Gas Range
- Dishwasher
- Granite Countertops
- Disposal
Flooring
- Wood
- Carpet
- Ceramic Tile
- Luxury Vinyl Plank Tile
Bedrooms and Bathrooms
- 3 Bedrooms | 2 Main Level Bedrooms
- Walk-In Closet
- 3 Full Bathrooms
- Hydromassage or Jetted Bathtub
Laundry
- Laundry Room
- Laundry on main level
- Dryer
- Washer
Partially Finished Basement
- Walk-Out Basement
- Interior Basement Entry
- Crawl Space
- Basement Storage
Home Security
- Security System Owned
- Storm Doors
- Fire and Smoke Detector
Parking
- 2 Car Attached Garage
- Driveway
Outdoor Features
- Deck
- Patio
Schools
- Buena Vista Elementary School
- Riverside Middle School
- Riverside High School
Utilities
- Forced Air Heating and Cooling System
- Heating System Uses Natural Gas
- Tankless Water Heater
- Gas Water Heater
Community Details
- Built by Sadler Company
- River Oaks Subdivision
- Mandatory home owners association
Listing and Financial Details
- Assessor Parcel Number 0534280103900
Map
Home Values in the Area
Average Home Value in this Area
Tax History
| Year | Tax Paid | Tax Assessment Tax Assessment Total Assessment is a certain percentage of the fair market value that is determined by local assessors to be the total taxable value of land and additions on the property. | Land | Improvement |
|---|---|---|---|---|
| 2024 | $2,409 | $14,880 | $2,180 | $12,700 |
| 2023 | $2,409 | $14,880 | $2,180 | $12,700 |
| 2022 | $2,222 | $14,880 | $2,180 | $12,700 |
| 2021 | $2,224 | $14,880 | $2,180 | $12,700 |
| 2020 | $2,082 | $13,120 | $2,140 | $10,980 |
| 2019 | $2,042 | $13,120 | $2,140 | $10,980 |
| 2018 | $2,173 | $13,120 | $2,140 | $10,980 |
| 2017 | $2,154 | $13,120 | $2,140 | $10,980 |
| 2016 | $2,051 | $327,870 | $53,480 | $274,390 |
| 2015 | $5,041 | $289,780 | $46,500 | $243,280 |
| 2014 | $1,912 | $308,800 | $51,000 | $257,800 |
Property History
| Date | Event | Price | List to Sale | Price per Sq Ft |
|---|---|---|---|---|
| 10/04/2025 10/04/25 | For Sale | $607,000 | -- | $233 / Sq Ft |
Purchase History
| Date | Type | Sale Price | Title Company |
|---|---|---|---|
| Deed | $354,000 | None Available | |
| Deed | $342,000 | -- | |
| Interfamily Deed Transfer | -- | -- | |
| Deed | $319,900 | -- | |
| Deed | $334,000 | -- |
Mortgage History
| Date | Status | Loan Amount | Loan Type |
|---|---|---|---|
| Open | $148,000 | New Conventional | |
| Previous Owner | $273,000 | Purchase Money Mortgage | |
| Previous Owner | $255,920 | New Conventional |
Source: Greater Greenville Association of REALTORS®
MLS Number: 1571305
APN: 0534.28-01-039.00
- 10 March Winds Ct
- 209 Wildlife Trail
- 516 New Tarleton Way
- 524 New Tarleton Way
- 508 Peppercorn Ct
- 221 Saratoga Dr
- 109 River Oaks Rd
- 111 Ticonderoga Dr
- 22 Enoree View Dr
- 711 E Suber Rd
- 323 Sunnybrook Ln
- 64 Hayfield Ln
- 111 Farm Valley Ct
- VAIL Plan at Arrowood Acres
- TIMBERWOOD Plan at Arrowood Acres
- WELLINGTON Plan at Arrowood Acres
- KENNEDY Plan at Arrowood Acres
- Inlet Plan at Arrowood Acres
- Davenport Plan at Arrowood Acres
- Durham Plan at Arrowood Acres
- 235 Highgate Cir
- 129 Middleby Way
- 412 Grafton Ct
- 6 Gr-Pd-51
- 163 Spring Crossing Cir
- 6 Galway Dr
- 106 Wilder Ct
- 21 Riley Hill Ct
- 210 Elise Dr
- 5 Riverton Ct
- 100 Mary Rose Ln
- 75 Crestmont Way
- 266 Dr
- 31 Moorlyn Ln
- 4001 Pelham Rd
- 2670 Dry Pocket Rd
- 200 Old Boiling Springs Rd
- 2211 Hudson Rd
- 150 Oak Ridge Place
- 3715 Pelham Rd

