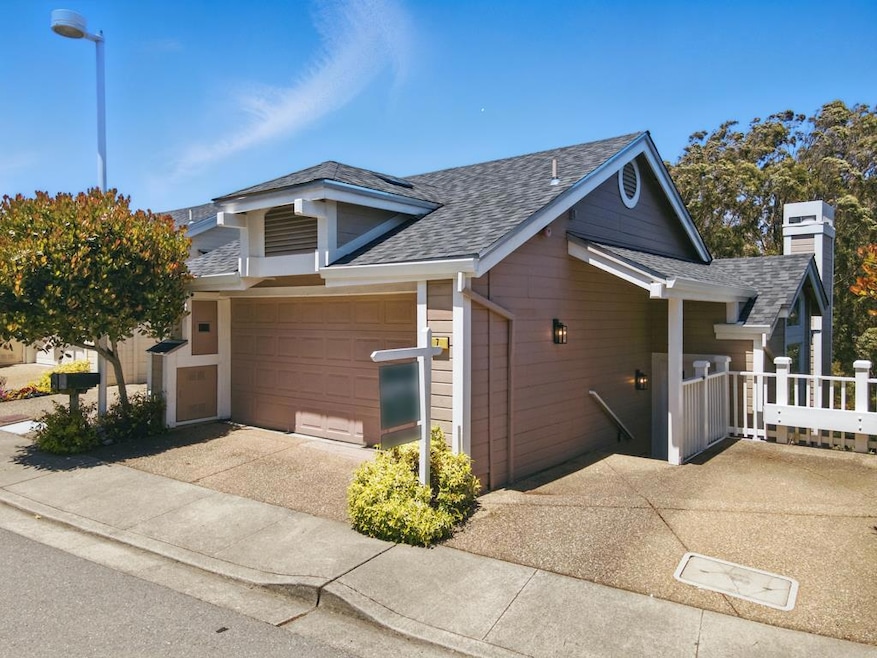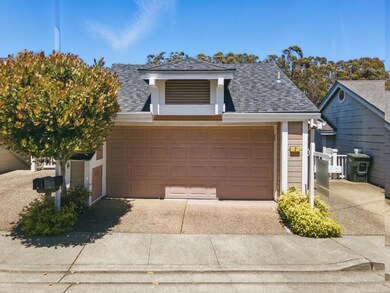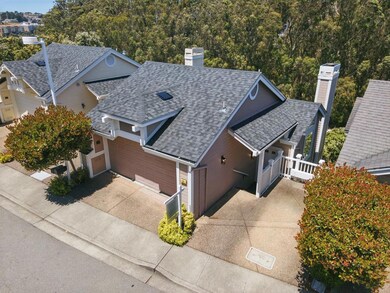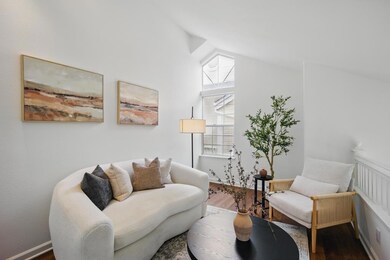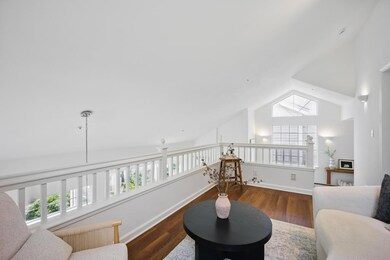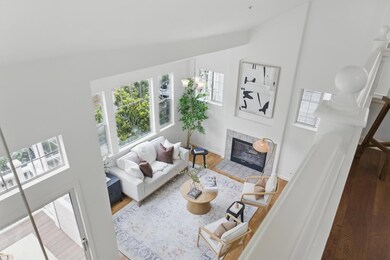
7 Moonlight Ct South San Francisco, CA 94080
Westborough NeighborhoodHighlights
- Primary Bedroom Suite
- Mountain View
- Wood Flooring
- Monte Verde Elementary School Rated A-
- Soaking Tub in Primary Bathroom
- Loft
About This Home
As of July 2025Welcome to 7 Moonlight Ct, a spacious, light-filled home in the peaceful Westborough neighborhood of South San Francisco. This 3-bed, 3-bath residence offers 1,900 sqft of thoughtfully designed living space. High ceilings & large windows create a bright, airy ambiance. The unique split-level layout includes a versatile loft perfect for an office, reading nook, or extra lounge overlooking the main living area. The updated kitchen ft. luxury vinyl flooring, central island, and premium stainless steel appliances, seamlessly connecting to the open-concept living and dining areas anchored by a cozy fireplace. All bedrooms are generously sized, and bathrooms are well-appointed. A flexible bonus room adds space for a playroom, hobby room, or second office. Step outside to enjoy 2 spacious decks, including a recently updated top deck ideal for al fresco dining or morning coffee. Additional features include ample storage, in-unit laundry with W&D, a 2-car garage, and upgrades such as a new roof, upgraded furnace & water heater, and refreshed exterior siding. Nestled at the end of a quiet cul-de-sac, the home offers privacy while being close to parks, shopping, and major highways. Don't miss this opportunity to own a stylish, move-in-ready home in one of SSF's most desirable neighborhoods.
Home Details
Home Type
- Single Family
Est. Annual Taxes
- $12,732
Year Built
- Built in 1995
Lot Details
- 2,701 Sq Ft Lot
- Zoning described as R200HP
HOA Fees
- $130 Monthly HOA Fees
Parking
- 2 Car Garage
- Guest Parking
- Off-Site Parking
Property Views
- Mountain
- Park or Greenbelt
- Neighborhood
Interior Spaces
- 1,900 Sq Ft Home
- High Ceiling
- Living Room with Fireplace
- Combination Dining and Living Room
- Loft
- Bonus Room
Kitchen
- Eat-In Kitchen
- Built-In Oven
- Gas Cooktop
- Range Hood
- Microwave
- Dishwasher
- Kitchen Island
- Quartz Countertops
Flooring
- Wood
- Carpet
- Laminate
- Tile
Bedrooms and Bathrooms
- 3 Bedrooms
- Primary Bedroom Suite
- Walk-In Closet
- Remodeled Bathroom
- 3 Full Bathrooms
- Dual Sinks
- Soaking Tub in Primary Bathroom
- Bathtub with Shower
- Oversized Bathtub in Primary Bathroom
- Walk-in Shower
Laundry
- Laundry in unit
- Washer and Dryer
Utilities
- Forced Air Heating System
Community Details
- Association fees include common area electricity, common area gas, insurance - common area, landscaping / gardening, maintenance - common area
- Westborough Highlands HOA
- Built by Westborough Highlands
Listing and Financial Details
- Assessor Parcel Number 091-581-020
Ownership History
Purchase Details
Home Financials for this Owner
Home Financials are based on the most recent Mortgage that was taken out on this home.Purchase Details
Home Financials for this Owner
Home Financials are based on the most recent Mortgage that was taken out on this home.Purchase Details
Home Financials for this Owner
Home Financials are based on the most recent Mortgage that was taken out on this home.Purchase Details
Home Financials for this Owner
Home Financials are based on the most recent Mortgage that was taken out on this home.Purchase Details
Purchase Details
Home Financials for this Owner
Home Financials are based on the most recent Mortgage that was taken out on this home.Purchase Details
Purchase Details
Home Financials for this Owner
Home Financials are based on the most recent Mortgage that was taken out on this home.Similar Homes in the area
Home Values in the Area
Average Home Value in this Area
Purchase History
| Date | Type | Sale Price | Title Company |
|---|---|---|---|
| Grant Deed | $411,500 | Mortgage Connect Lp | |
| Warranty Deed | -- | Chicago Title Company | |
| Grant Deed | $985,000 | Chicago Title Company | |
| Warranty Deed | -- | First American Title Company | |
| Warranty Deed | -- | First American Title Company | |
| Warranty Deed | $750,000 | First American Title Company | |
| Warranty Deed | $390,000 | Commonwealth Land Title Co | |
| Warranty Deed | -- | -- | |
| Warranty Deed | $325,000 | First American Title Company |
Mortgage History
| Date | Status | Loan Amount | Loan Type |
|---|---|---|---|
| Open | $135,000 | Credit Line Revolving | |
| Open | $8,223,750 | New Conventional | |
| Previous Owner | $788,000 | Adjustable Rate Mortgage/ARM | |
| Previous Owner | $98,500 | No Value Available | |
| Previous Owner | $450,000 | Adjustable Rate Mortgage/ARM | |
| Previous Owner | $278,200 | No Value Available | |
| Previous Owner | $300,700 | No Value Available | |
| Previous Owner | $292,500 | No Value Available | |
| Previous Owner | $260,000 | No Value Available |
Property History
| Date | Event | Price | Change | Sq Ft Price |
|---|---|---|---|---|
| 07/03/2025 07/03/25 | Sold | $1,410,000 | +13.0% | $742 / Sq Ft |
| 06/12/2025 06/12/25 | Pending | -- | -- | -- |
| 05/29/2025 05/29/25 | For Sale | $1,248,000 | +66.4% | $657 / Sq Ft |
| 05/01/2015 05/01/15 | Sold | $750,000 | 0.0% | $395 / Sq Ft |
| 01/26/2015 01/26/15 | Pending | -- | -- | -- |
| 01/11/2015 01/11/15 | For Sale | $750,000 | -- | $395 / Sq Ft |
Tax History Compared to Growth
Tax History
| Year | Tax Paid | Tax Assessment Tax Assessment Total Assessment is a certain percentage of the fair market value that is determined by local assessors to be the total taxable value of land and additions on the property. | Land | Improvement |
|---|---|---|---|---|
| 2023 | $12,732 | $1,077,239 | $656,187 | $421,052 |
| 2022 | $11,593 | $1,056,118 | $643,321 | $412,797 |
| 2021 | $12,471 | $1,035,410 | $630,707 | $404,703 |
| 2020 | $11,271 | $1,024,794 | $624,240 | $400,554 |
| 2019 | $11,735 | $1,004,700 | $612,000 | $392,700 |
| 2018 | $11,180 | $985,000 | $600,000 | $385,000 |
| 2017 | $8,652 | $776,664 | $388,332 | $388,332 |
| 2016 | $8,528 | $761,436 | $380,718 | $380,718 |
| 2015 | $5,495 | $508,714 | $254,357 | $254,357 |
| 2014 | -- | $498,750 | $249,375 | $249,375 |
Agents Affiliated with this Home
-
OWN Real Estate

Seller's Agent in 2025
OWN Real Estate
KW Advisors
(650) 280-8888
52 in this area
375 Total Sales
-
Feibe Ye
F
Buyer's Agent in 2025
Feibe Ye
Grand Realty Group
(415) 866-1083
-
Elaine Maningus
E
Seller's Agent in 2015
Elaine Maningus
Pacific Coast Realtors
(510) 774-9236
5 Total Sales
Map
Source: MLSListings
MLS Number: ML82008825
APN: 091-581-020
- 1 Appian Way Unit 710-6
- 1 Appian Way Unit 715-11
- 1 Appian Way Unit 706-5
- 1 Appian Way Unit 703-2
- 1 Appian Way Unit 712-3
- 1 Appian Way Unit 704-6
- 2204 Delvin Way
- 11 Seville Way
- 2521 Sherwood Dr
- 47 Seville Way
- 2240 Valleywood Dr
- 3392 Fleetwood Dr
- 2504 Ardee Ln
- 2940 Oakmont Dr
- 2033 Oakmont Dr
- 2462 Rowntree Way
- 381 Granada Dr
- 131 Fernwood Dr
- 2 Serena Ct
- 110 Cuesta Dr
