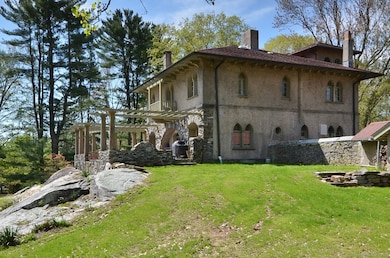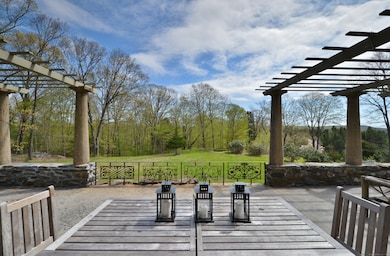
7 Old Depot Rd Chester, CT 06412
Estimated payment $7,457/month
Highlights
- 6.08 Acre Lot
- Property is near public transit
- Attic
- Valley Regional High School Rated A-
- European Architecture
- 5-minute walk to North Quarter Park
About This Home
Bella Vista: A Timeless Italianate Treasure on 6 Acres. Step into a piece of history, a magnificent Italianate country villa that has graced the landscape since 1908. First time on the market, this storied estate has been lovingly preserved by the same family for generations, a testament to its enduring allure. Listed on the National Registry of Historic Places, Bella Vista is an architectural gem inspired by the quintessential farmhouses of northern Italy. Its grandeur is immediately apparent upon arrival, with six sprawling acres that offer a private and serene hill side retreat yet within a short stroll to Chester center. The European-style open terrace is a highlight, adorned with elegant pergolas inviting leisurely afternoons soaking in the panoramic views. It's the perfect setting for hosting gatherings or simply enjoying the tranquility of your surroundings. Inside, the residence boasts four well-appointed bedrooms, two and a half baths, and an impressive five fireplaces, ensuring a warm and inviting atmosphere throughout the home. Each room is a celebration of the past, with meticulous attention to detail that honors the original design while offering modern comforts. Bella Vista is not just a home; it's a legacy waiting to be continued by those who appreciate the romance and craftsmanship of a bygone era. Embrace the chance to make Bella Vista, your own and carry on the tradition of elegance and sophistication that only a home of this caliber can provide.
Listing Agent
William Pitt Sotheby's Int'l License #RES.0761689 Listed on: 03/03/2025

Home Details
Home Type
- Single Family
Est. Annual Taxes
- $13,265
Year Built
- Built in 1908
Lot Details
- 6.08 Acre Lot
- Property is zoned R-5
Parking
- 2 Car Garage
Home Design
- European Architecture
- Stone Foundation
- Stone Frame
- Asphalt Shingled Roof
- Concrete Siding
- Stone Siding
- Stucco Exterior
- Stone
Interior Spaces
- 3,149 Sq Ft Home
- 5 Fireplaces
- French Doors
- Concrete Flooring
Kitchen
- Gas Range
- Dishwasher
Bedrooms and Bathrooms
- 4 Bedrooms
Laundry
- Laundry on main level
- Electric Dryer
- Washer
Attic
- Walkup Attic
- Unfinished Attic
Unfinished Basement
- Walk-Out Basement
- Basement Fills Entire Space Under The House
- Interior Basement Entry
Outdoor Features
- Balcony
- Patio
- Terrace
Location
- Property is near public transit
- Property is near shops
- Property is near a golf course
Schools
- Chester Elementary School
- Region 4 Middle School
- Region 4 High School
Utilities
- Window Unit Cooling System
- Hot Water Heating System
- Heating System Uses Oil Above Ground
- Heating System Uses Propane
- Private Company Owned Well
- Tankless Water Heater
- Hot Water Circulator
Listing and Financial Details
- Assessor Parcel Number 941048
Map
Home Values in the Area
Average Home Value in this Area
Tax History
| Year | Tax Paid | Tax Assessment Tax Assessment Total Assessment is a certain percentage of the fair market value that is determined by local assessors to be the total taxable value of land and additions on the property. | Land | Improvement |
|---|---|---|---|---|
| 2025 | $13,265 | $489,860 | $101,640 | $388,220 |
| 2024 | $11,936 | $488,180 | $99,960 | $388,220 |
| 2023 | $10,594 | $356,690 | $117,750 | $238,940 |
| 2022 | $10,522 | $356,690 | $117,750 | $238,940 |
| 2021 | $4,811 | $356,690 | $117,750 | $238,940 |
| 2020 | $6,126 | $356,690 | $117,750 | $238,940 |
| 2019 | $10,269 | $356,690 | $117,750 | $238,940 |
| 2018 | $4,779 | $353,250 | $123,710 | $229,540 |
| 2017 | $5,702 | $353,250 | $123,710 | $229,540 |
| 2016 | $7,122 | $353,250 | $123,710 | $229,540 |
| 2015 | $8,944 | $353,250 | $123,710 | $229,540 |
| 2014 | $9,198 | $370,590 | $123,700 | $246,890 |
Property History
| Date | Event | Price | Change | Sq Ft Price |
|---|---|---|---|---|
| 06/13/2025 06/13/25 | Price Changed | $1,150,000 | -11.5% | $365 / Sq Ft |
| 03/14/2025 03/14/25 | For Sale | $1,299,000 | -- | $413 / Sq Ft |
Purchase History
| Date | Type | Sale Price | Title Company |
|---|---|---|---|
| Warranty Deed | $28,782 | -- |
Mortgage History
| Date | Status | Loan Amount | Loan Type |
|---|---|---|---|
| Previous Owner | $100,000 | No Value Available |
Similar Homes in the area
Source: SmartMLS
MLS Number: 24069434
APN: CHES-000015-000000-000027
- 10 Phelps Ln
- 171 Main St
- 107 W Main St
- 52 Essex St
- 82 River Rd
- 105 Bridge Rd
- 23 Main St Unit 5 The Chace Suite
- 23 Main St Unit 2 - The Burton Suite
- 1 Foxboro Rd
- 6 Summit St Unit 1 Bedroom ALL Utility Inc
- 107 Main St Unit 107A
- 26 Sunset Terrace Unit B3
- 26 Sunset Terrace Unit 26C
- 62 N Main St
- 2 Porges Rd
- 15 Prospect St
- 11 N Main St Unit A
- 538 Winthrop Rd Unit 9
- 15 Main St Unit 1
- 12 Scholes Ln






