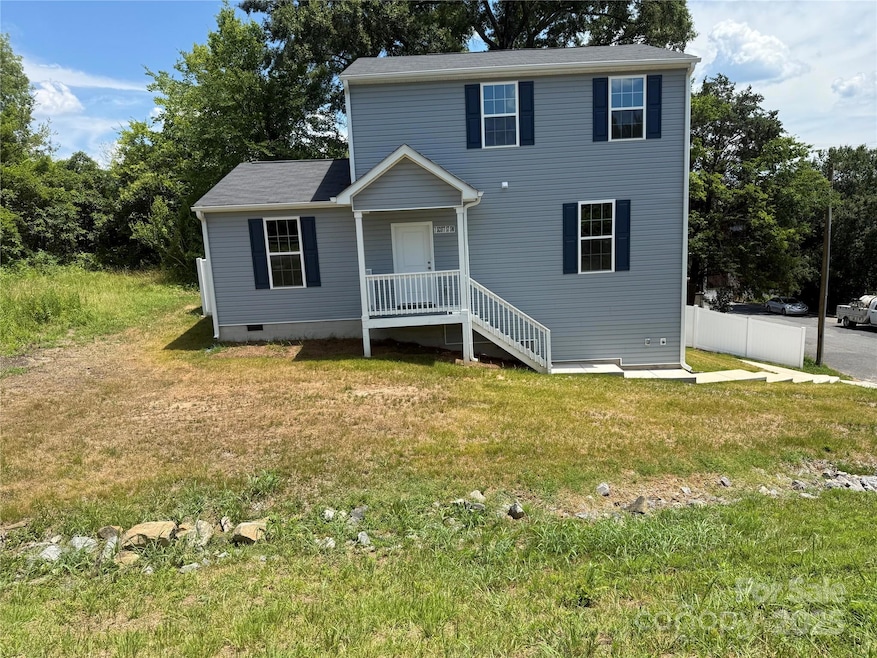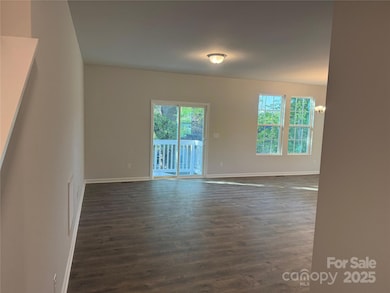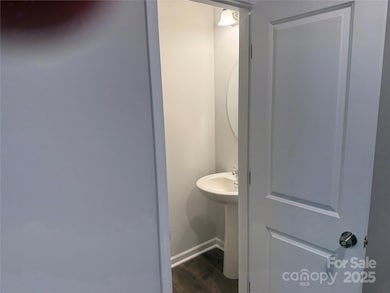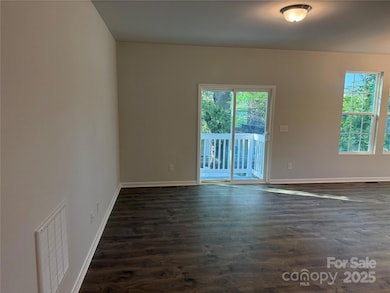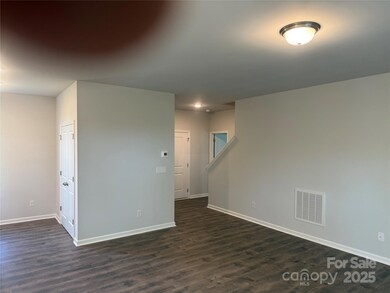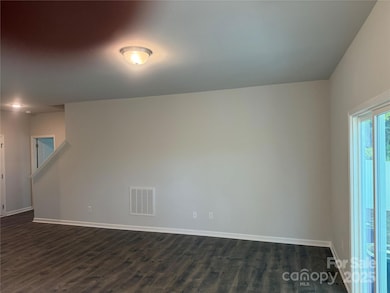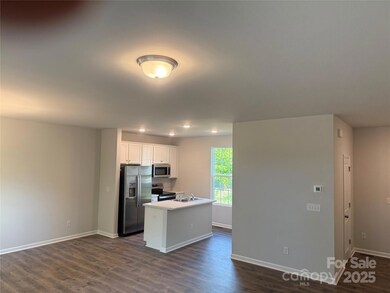
7 Scott St SW Concord, NC 28025
Downtown Concord NeighborhoodEstimated payment $2,282/month
Highlights
- New Construction
- A-Frame Home
- Privacy Fence
- Weddington Hills Elementary School Rated A-
- Covered patio or porch
- Vinyl Flooring
About This Home
New Construction, 4 Bedrooms 2.5 Bathrooms, walk into this spacious open floor plan with the primary suite on the 1st floor which has a separate shower and bathtub, stainless steel kitchen appliances included, 9ft. ceilings, 3 bedrooms with walk-in closets each on the 2nd floor and a huge laundry room, Downtown Concord, No HOA fees, special financing available, no PMI, $20,000 down payment assistance also available (Former address was 327 Cabarrus Ave W)
Listing Agent
A-Plus Realty, Inc. Brokerage Email: oscar@a-plusrealtyinc.com License #114053 Listed on: 05/14/2025
Home Details
Home Type
- Single Family
Year Built
- Built in 2025 | New Construction
Lot Details
- Lot Dimensions are 32 x 88 x 76 x 82
- Privacy Fence
- Back Yard Fenced
- Sloped Lot
- Property is zoned RC
Home Design
- A-Frame Home
- Vinyl Siding
Interior Spaces
- 2-Story Property
- Insulated Windows
- Vinyl Flooring
- Crawl Space
- Pull Down Stairs to Attic
- Washer and Electric Dryer Hookup
Kitchen
- Electric Oven
- Electric Range
- Microwave
- Dishwasher
Bedrooms and Bathrooms
Parking
- Driveway
- 2 Open Parking Spaces
Outdoor Features
- Covered patio or porch
Schools
- Weddington Hills Elementary School
- Concord Middle School
- Concord High School
Utilities
- Vented Exhaust Fan
- Heat Pump System
- Electric Water Heater
- Cable TV Available
Listing and Financial Details
- Assessor Parcel Number 56206502660000
Map
Home Values in the Area
Average Home Value in this Area
Property History
| Date | Event | Price | Change | Sq Ft Price |
|---|---|---|---|---|
| 07/11/2025 07/11/25 | Price Changed | $349,900 | -3.8% | $198 / Sq Ft |
| 06/26/2025 06/26/25 | Price Changed | $363,900 | -3.0% | $206 / Sq Ft |
| 05/14/2025 05/14/25 | For Sale | $375,000 | -- | $212 / Sq Ft |
Similar Homes in Concord, NC
Source: Canopy MLS (Canopy Realtor® Association)
MLS Number: 4258719
- 60 Valley St NW
- 114 Glen Rae St SW
- 44 Fenix Dr SW
- 304 Cabarrus Ave W
- 253 Franklin Ave NW
- 250 Franklin Ave NW
- 94 James St SW
- 261 Melrose Dr SW
- 196 Princess Ave SW
- 208 Malvern Dr SW
- 146 Georgia St SW
- 111 Crowell Dr NW
- 179 Duval St NW
- 163 Kerr St NW
- 118 Cabarrus Ave W
- 45 Sunderland Rd
- 226 Malvern Dr SW
- 199 Crowell Dr SW
- 177 Georgia St SW
- 166 Franklin Ave NW
- 334 Corban Ave SW
- 36 Dorland Ave SW
- 72 Skipwith St SW
- 27 Dorland Ave SW
- 202 Young Ave SW
- 200 Young Ave SW
- 212 Malvern Dr SW
- 247 Salem St SW
- 30 Market St SW
- 14 Union St N
- 29 Cabarrus Ave E
- 239 Spring St SW
- 255 Spring St SW
- 98 Tribune Ave SW
- 356 Freedom St SW
- 309 Spring St SW
- 96 Peachtree Ave NW
- 260 Church St N Unit 3
- 193 Freeze Ave NW
- 88 Meadow Ave NE
