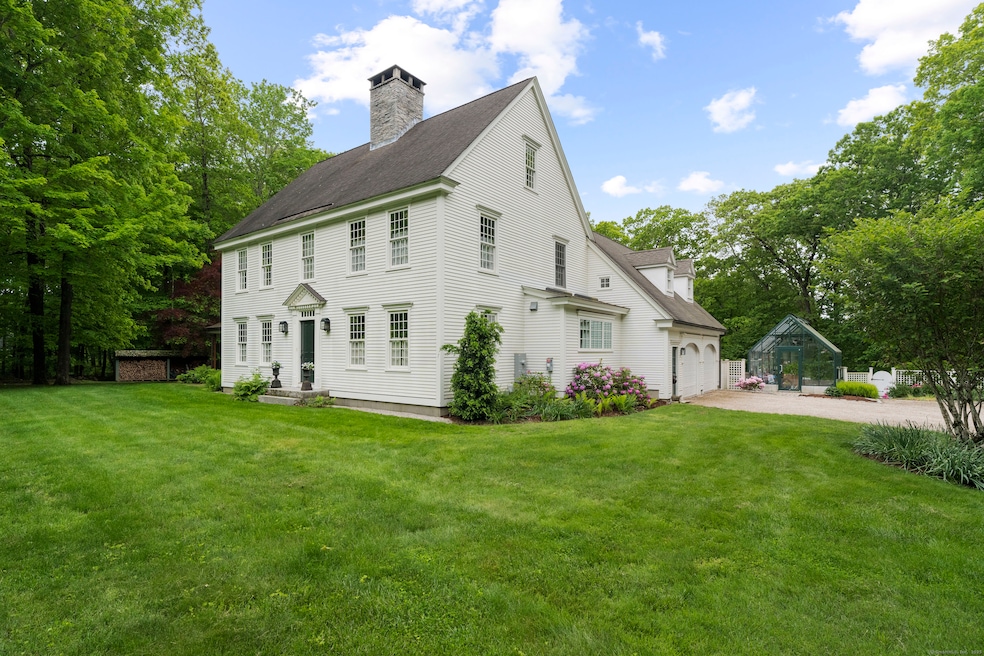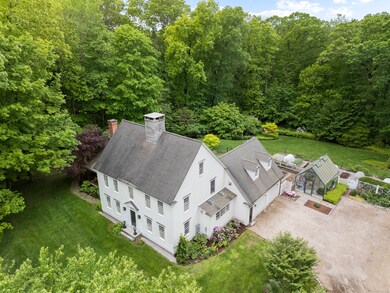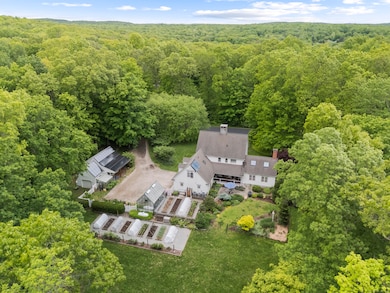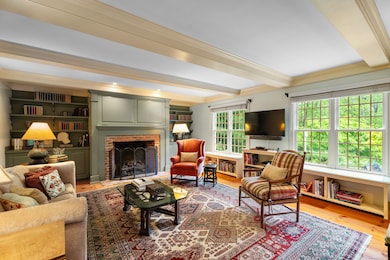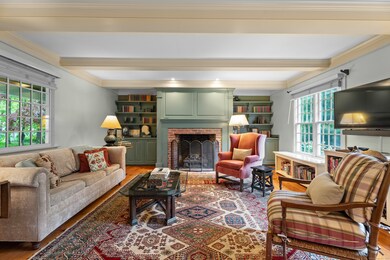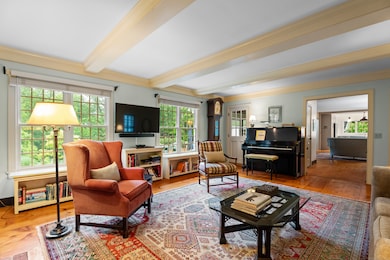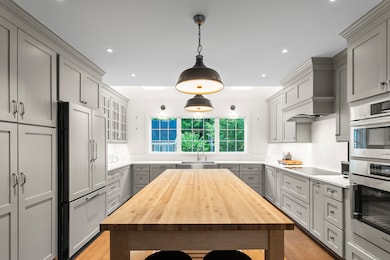
7 Shelter Rock Rd East Haddam, CT 06423
Estimated payment $7,783/month
Highlights
- Sub-Zero Refrigerator
- Colonial Architecture
- Attic
- 2.59 Acre Lot
- Finished Attic
- 3 Fireplaces
About This Home
Masterfully constructed, this home features the hallmarks of period craftmanship, punctuated by modern efficiency and green living. Meticulous attention to detail extends to the studio, greenhouse and the surrounding grounds. Find lofted ceilings, extensive millwork, wide board reproduction style pine floors throughout and grand windows offering loft and light. Exceptional spaces include a renovated, top-end kitchen, formal living room and dining rooms with gas fireplaces, a comfortable great room and a main floor study. Upstairs, the primary bedroom suite offers a dressing room and an adjacent bedroom, currently a second office. A fourth bedroom is found on the third floor. Finally, private finished space with ensuite bath offers flexibility as guest quarters/bonus room. Specimen trees and flowering shrubs dot the grounds, and the garden area features raised beds, all with irrigation. The heated greenhouse allows for year-round cultivation and a heated (propane)/cooled studio is bathed in exceptional north light. This forward-thinking home exemplifies green living with top-of-the-line mechanicals included new central air 2020, owned solar panels with oil heat back up and a whole house, on-demand generator (2021.) Shelter Rock is a private community with 18 acres of dedicated open space located in the Hadlyme area, just off the Ferry and 6 minutes to Fox Hopyard Golf. Simply perfect.
Home Details
Home Type
- Single Family
Est. Annual Taxes
- $14,035
Year Built
- Built in 2002
Lot Details
- 2.59 Acre Lot
- Sprinkler System
- Garden
- Property is zoned R2
HOA Fees
- $13 Monthly HOA Fees
Home Design
- Colonial Architecture
- Concrete Foundation
- Frame Construction
- Asphalt Shingled Roof
- Ridge Vents on the Roof
- Clap Board Siding
- Cedar Siding
Interior Spaces
- 3,494 Sq Ft Home
- Central Vacuum
- 3 Fireplaces
- Thermal Windows
- French Doors
Kitchen
- <<builtInOvenToken>>
- Cooktop<<rangeHoodToken>>
- <<microwave>>
- Sub-Zero Refrigerator
- Dishwasher
Bedrooms and Bathrooms
- 4 Bedrooms
Laundry
- Dryer
- Washer
Attic
- Walkup Attic
- Finished Attic
Basement
- Heated Basement
- Basement Fills Entire Space Under The House
- Interior Basement Entry
Parking
- 2 Car Garage
- Automatic Garage Door Opener
Eco-Friendly Details
- Solar Water Heater
- Solar Heating System
- Heating system powered by solar not connected to the grid
- Heating system powered by active solar
Outdoor Features
- Covered Deck
- Patio
Location
- Property is near a golf course
Schools
- East Haddam Elementary School
- Nathan Hale Middle School
- Nathan Hale High School
Utilities
- Zoned Heating and Cooling System
- Heating System Uses Oil
- Heating System Uses Oil Above Ground
- Underground Utilities
- Power Generator
- Private Company Owned Well
- Cable TV Available
Community Details
- Association fees include snow removal, road maintenance, insurance
Listing and Financial Details
- Exclusions: See docs
- Assessor Parcel Number 2268474
Map
Home Values in the Area
Average Home Value in this Area
Tax History
| Year | Tax Paid | Tax Assessment Tax Assessment Total Assessment is a certain percentage of the fair market value that is determined by local assessors to be the total taxable value of land and additions on the property. | Land | Improvement |
|---|---|---|---|---|
| 2024 | $14,035 | $524,490 | $140,890 | $383,600 |
| 2023 | $13,506 | $524,490 | $140,890 | $383,600 |
| 2022 | $12,241 | $385,050 | $90,910 | $294,140 |
| 2021 | $11,518 | $378,400 | $90,910 | $287,490 |
| 2020 | $11,518 | $378,400 | $90,910 | $287,490 |
| 2019 | $11,433 | $375,600 | $90,910 | $284,690 |
| 2018 | $11,140 | $375,600 | $90,910 | $284,690 |
| 2017 | $11,677 | $394,770 | $111,900 | $282,870 |
| 2016 | $11,586 | $394,770 | $111,900 | $282,870 |
| 2015 | $11,322 | $394,770 | $111,900 | $282,870 |
| 2014 | $11,015 | $394,800 | $111,930 | $282,870 |
Property History
| Date | Event | Price | Change | Sq Ft Price |
|---|---|---|---|---|
| 05/29/2025 05/29/25 | For Sale | $1,195,000 | -- | $342 / Sq Ft |
Purchase History
| Date | Type | Sale Price | Title Company |
|---|---|---|---|
| Warranty Deed | $549,000 | -- |
Mortgage History
| Date | Status | Loan Amount | Loan Type |
|---|---|---|---|
| Open | $690,000 | Stand Alone Refi Refinance Of Original Loan | |
| Closed | $250,000 | No Value Available |
Similar Homes in the area
Source: SmartMLS
MLS Number: 24098614
APN: EHDM-000002M-000000-L000035
- 10 Phelps Ln
- 23 Main St Unit 5 The Chace Suite
- 23 Main St Unit 2 - The Burton Suite
- 171 Main St
- 2 Porges Rd
- 52 Essex St
- 107 W Main St
- 105 Bridge Rd
- 82 River Rd
- 1 Foxboro Rd
- 62 N Main St
- 26 Sunset Terrace Unit B3
- 26 Sunset Terrace Unit 26C
- 15 Prospect St
- 11 N Main St Unit A
- 15 Main St Unit 1
- 12 Scholes Ln
- 6 Summit St Unit 1 Bedroom ALL Utility Inc
- 107 Main St Unit 107A
- 67 Moodus Leesville Rd
