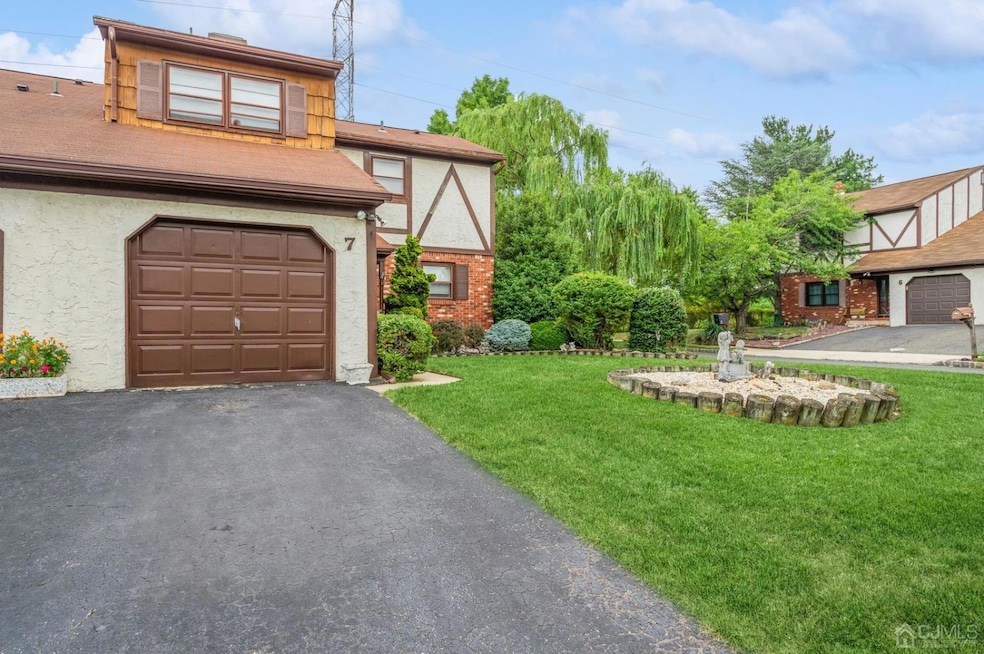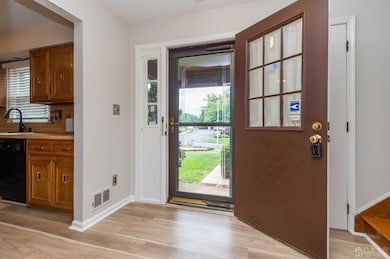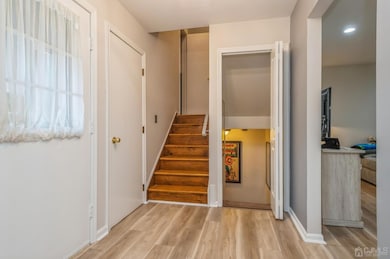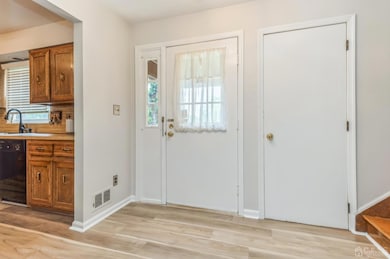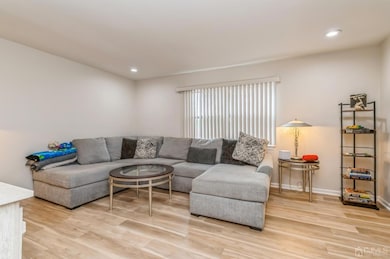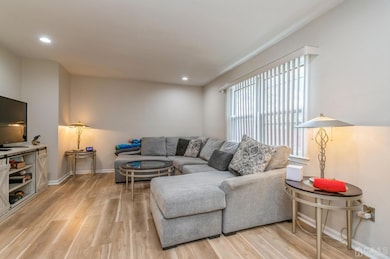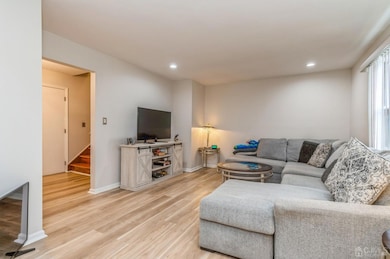A beautifully designed end unit 3-bedroom, 2.5 bath townhouse offers a perfect blend of modern convenience and timeless elegance. Inside, the layout is thoughtfully designed to maximize both space and comfort. The main level boasts an open-concept floor plan seamlessly connecting the living room, dining area, and kitchen.The fully finished basement adds another dimension to the home, offering a versatile space that can be used as a family room, home office, or fitness area. The deck is a perfect place to host a backyard bbq. Close to shopping & transportation. The Sheffield Mews offers a community pool. This is a short sale subject to 3rd party approval. The home is being sold as-is, where is a condition with no warranties expressed or implied. Inspections are for informational purposes only. Buyer will be responsible for all FHA, VA or lender repairs needed for financing, if required. Please note that if the town requires a certificate of occupancy, this will be the buyer's responsibility. All contracts must have wet signatures (Bank(s) will not accept digital signatures)) ** NOTE: Buyer responsible for signing all applicable short sale negotiator disclosures - Documents are uploaded into the disclosure section

