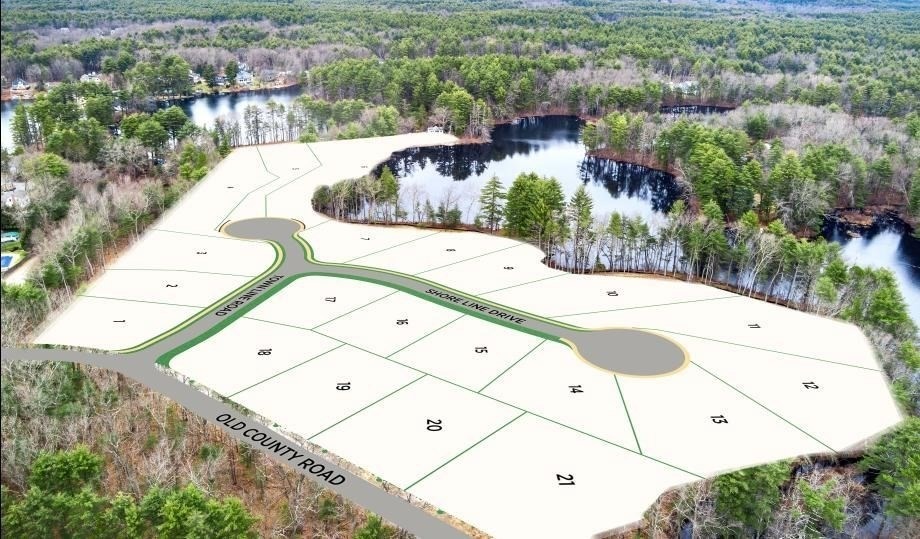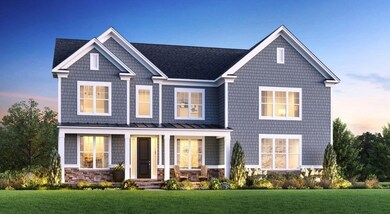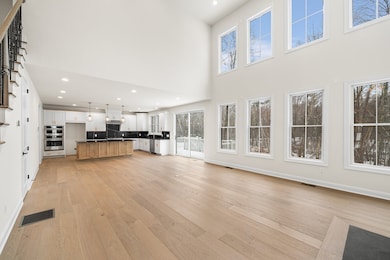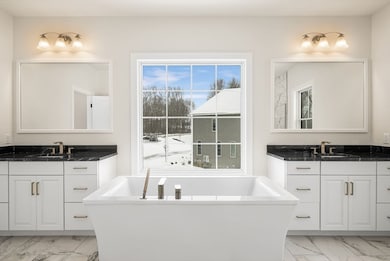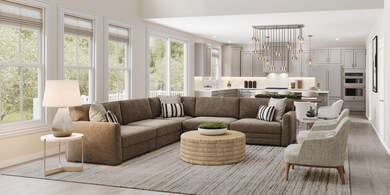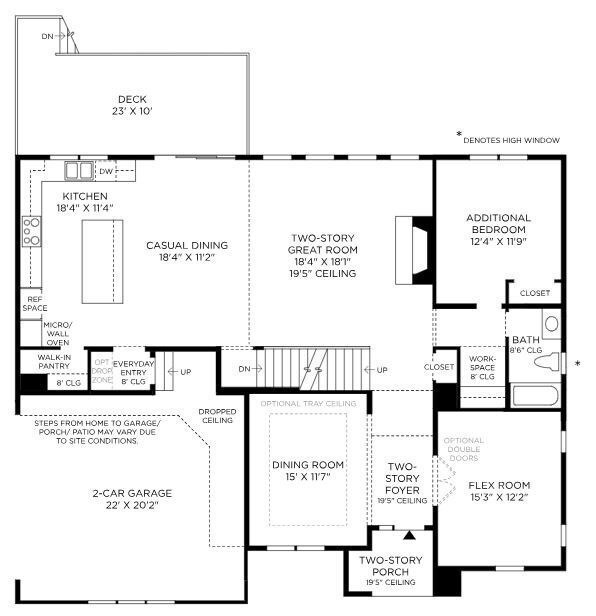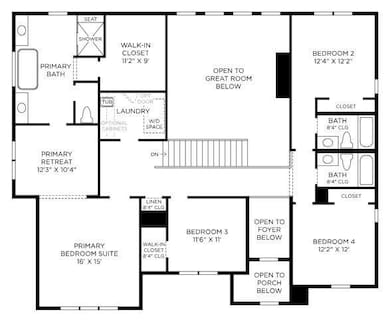
7 Shoreline Dr Unit 13 Hudson, MA 01749
Estimated payment $11,774/month
Highlights
- New Construction
- Open Floorplan
- Deck
- Waterfront
- Colonial Architecture
- Engineered Wood Flooring
About This Home
LAKEFRONT LIVING AT ITS FINEST – Don’t miss one of our final homes with private access to Lake Boon! The Dickinson South Shore offers an open-concept design perfect for modern living, featuring a spacious kitchen with an island and walk-in pantry, flowing seamlessly into a casual dining area and a stunning two-story great room with soaring windows and a cozy gas fireplace. Upstairs, you’ll find four well-appointed bedrooms, including a serene primary suite with a private sitting area and a spa-inspired bath with dual vanities, a soaking tub, and an expanded shower with a built-in bench. A main-level bedroom, home office option, and bonus workspace add flexibility, while the finished walk-out basement with a bath provides even more space to relax and entertain. Personalize your interiors at our Design Studio and create your dream lakefront retreat! Schedule your tour today!
Home Details
Home Type
- Single Family
Year Built
- Built in 2025 | New Construction
Lot Details
- 0.47 Acre Lot
- Waterfront
HOA Fees
- $150 Monthly HOA Fees
Parking
- 2 Car Attached Garage
- Off-Street Parking
Home Design
- Home to be built
- Colonial Architecture
- Frame Construction
- Shingle Roof
- Concrete Perimeter Foundation
Interior Spaces
- 3,406 Sq Ft Home
- Open Floorplan
- Crown Molding
- Recessed Lighting
- Insulated Windows
- Window Screens
- French Doors
- Entrance Foyer
- Family Room with Fireplace
- Sitting Room
- Combination Dining and Living Room
- Utility Room with Study Area
Kitchen
- Breakfast Bar
- Oven
- Range with Range Hood
- Microwave
- Dishwasher
- Stainless Steel Appliances
- Kitchen Island
- Solid Surface Countertops
Flooring
- Engineered Wood
- Wall to Wall Carpet
- Ceramic Tile
Bedrooms and Bathrooms
- 5 Bedrooms
- Primary bedroom located on second floor
- Dual Closets
- Walk-In Closet
- 4 Full Bathrooms
- Double Vanity
- Soaking Tub
Laundry
- Laundry on upper level
- Washer and Electric Dryer Hookup
Finished Basement
- Walk-Out Basement
- Basement Fills Entire Space Under The House
Eco-Friendly Details
- Energy-Efficient Thermostat
Outdoor Features
- Deck
- Rain Gutters
Utilities
- Central Air
- 3 Cooling Zones
- 3 Heating Zones
- Heating System Uses Propane
- 200+ Amp Service
- Electric Water Heater
- Private Sewer
Community Details
- Lakemont Subdivision
Listing and Financial Details
- Home warranty included in the sale of the property
Map
Home Values in the Area
Average Home Value in this Area
Property History
| Date | Event | Price | Change | Sq Ft Price |
|---|---|---|---|---|
| 04/06/2025 04/06/25 | Pending | -- | -- | -- |
| 03/02/2025 03/02/25 | For Sale | $1,781,995 | -- | $523 / Sq Ft |
Similar Homes in Hudson, MA
Source: MLS Property Information Network (MLS PIN)
MLS Number: 73340090
- 5 Shoreline Dr Unit 14
- 1 Shoreline Dr Unit 16
- 49 Lexington Ct
- 9A Doveton Ln
- 21 Edson St
- 98 Derry St
- 19 Farmington Dr
- 10 Wagner Way
- 238 Abbott Farm Ln
- 433 Abbott Farm Ln
- 76 Atherton Ave
- 42 Chester St
- 12 Autumn Cir
- 22 Burnham Ave Unit 272
- 33 Willow Creek Dr
- 25 Juliana Ave
- 15 Bartlett Ave
- 7 Elystan Cir
- 28 Brinton Dr
- 98 Wellington St
