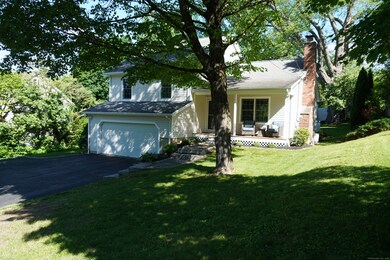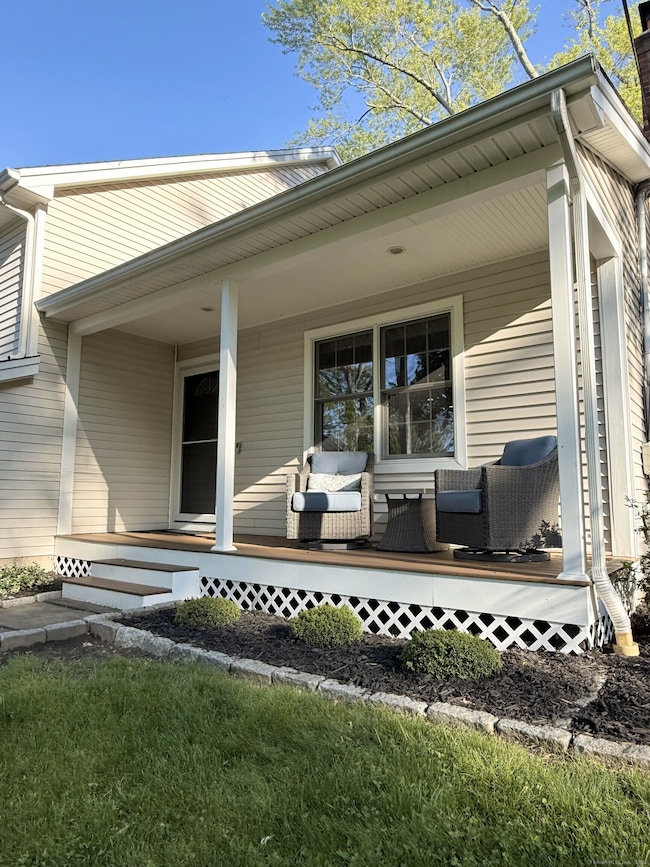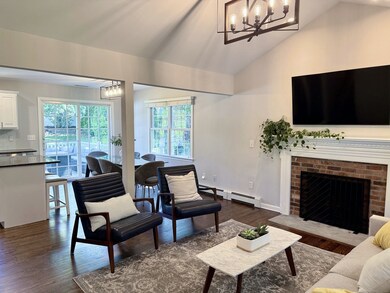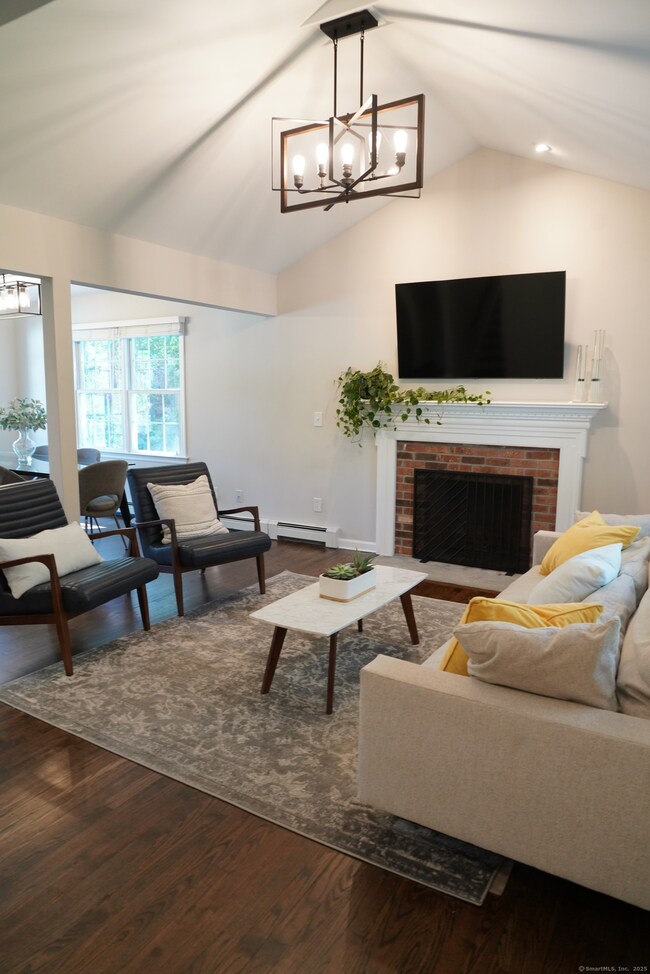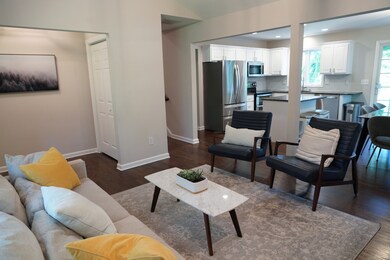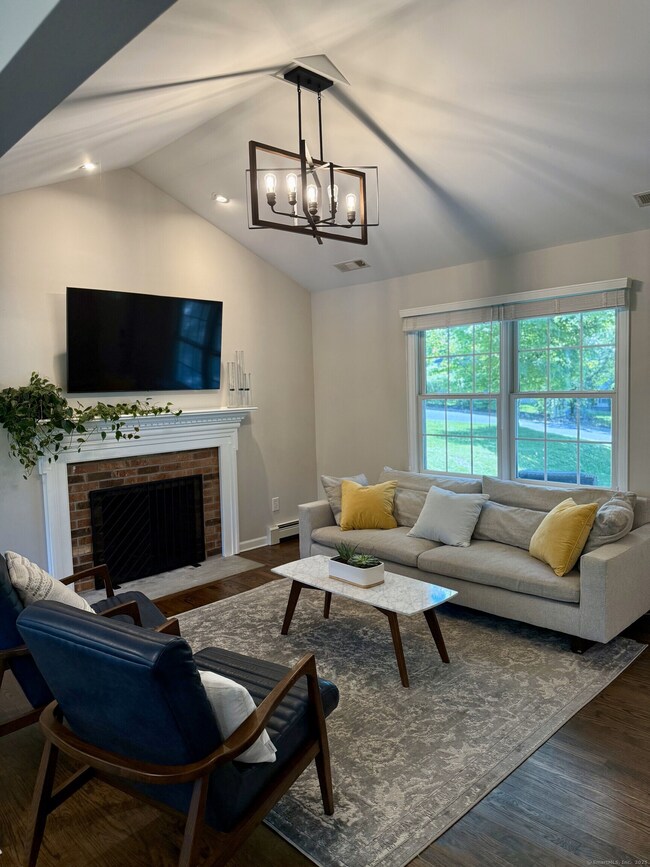
7 Summit St New Milford, CT 06776
Estimated payment $3,526/month
Highlights
- Open Floorplan
- Property is near public transit
- 1 Fireplace
- Deck
- Attic
- Porch
About This Home
This beautifully updated 3-bedroom 2.5-bath split-level home is just steps from downtown New Milford, offering easy access to the Village Green, shops, and restaurants. Inside, enjoy an open floor plan perfect for entertaining. The vaulted-ceiling living room features a brick fireplace and large picture window that fills the space with natural light. The kitchen boasts granite countertops, a double oven, and new stainless steel refrigerator, dishwasher, and microwave. The adjoining dining area opens to a new composite deck overlooking the backyard. The lower level offers a spacious family room with sliders to a beautiful stone patio, a bathroom with washer/dryer, and a large unfinished basement with ample storage. Upstairs, find a generous primary suite with full bath, two additional bedrooms, and a hallway bath. Relax on the updated front porch and enjoy the views. Additional features include refinished hardwood floors, Levolor blinds, updated lighting, fresh paint, water softener, reverse osmosis tap, central A/C, smart thermostats, two-car garage, oversized shed, gutter guards, and an organic garden bed. With city water/sewer and a prime location near Candlewood Lake, Route 7, and just under 20 miles to the Patterson Metro-North station, this home offers comfort, convenience, and charm.
Home Details
Home Type
- Single Family
Est. Annual Taxes
- $5,929
Year Built
- Built in 2003
Lot Details
- 0.26 Acre Lot
- Garden
- Property is zoned R8
Home Design
- Split Level Home
- Concrete Foundation
- Frame Construction
- Asphalt Shingled Roof
- Vinyl Siding
Interior Spaces
- Open Floorplan
- 1 Fireplace
- Attic or Crawl Hatchway Insulated
- Smart Locks
Kitchen
- Oven or Range
- <<microwave>>
- Dishwasher
- Disposal
Bedrooms and Bathrooms
- 3 Bedrooms
Laundry
- Laundry on lower level
- Dryer
- Washer
Unfinished Basement
- Walk-Out Basement
- Partial Basement
- Basement Storage
Parking
- 2 Car Garage
- Parking Deck
Outdoor Features
- Deck
- Patio
- Shed
- Rain Gutters
- Porch
Location
- Property is near public transit
- Property is near shops
- Property is near a golf course
Schools
- New Milford High School
Utilities
- Zoned Heating and Cooling System
- Baseboard Heating
- Hot Water Heating System
- Heating System Uses Oil
- Programmable Thermostat
- Hot Water Circulator
- Oil Water Heater
- Fuel Tank Located in Basement
Community Details
- Public Transportation
Listing and Financial Details
- Exclusions: See inclusion/exclusion document
- Assessor Parcel Number 2306718
Map
Home Values in the Area
Average Home Value in this Area
Tax History
| Year | Tax Paid | Tax Assessment Tax Assessment Total Assessment is a certain percentage of the fair market value that is determined by local assessors to be the total taxable value of land and additions on the property. | Land | Improvement |
|---|---|---|---|---|
| 2025 | $9,435 | $309,330 | $52,920 | $256,410 |
| 2024 | $5,702 | $191,520 | $40,740 | $150,780 |
| 2023 | $5,550 | $191,520 | $40,740 | $150,780 |
| 2022 | $5,430 | $191,520 | $40,740 | $150,780 |
| 2021 | $5,357 | $191,520 | $40,740 | $150,780 |
| 2020 | $5,330 | $185,850 | $42,560 | $143,290 |
| 2019 | $5,334 | $185,850 | $42,560 | $143,290 |
| 2018 | $5,235 | $185,850 | $42,560 | $143,290 |
| 2017 | $5,064 | $185,850 | $42,560 | $143,290 |
| 2016 | $4,975 | $185,850 | $42,560 | $143,290 |
| 2015 | $4,734 | $176,960 | $42,560 | $134,400 |
| 2014 | $4,654 | $176,960 | $42,560 | $134,400 |
Property History
| Date | Event | Price | Change | Sq Ft Price |
|---|---|---|---|---|
| 06/09/2025 06/09/25 | Pending | -- | -- | -- |
| 05/29/2025 05/29/25 | For Sale | $549,000 | +52.3% | $340 / Sq Ft |
| 10/15/2020 10/15/20 | Sold | $360,500 | +3.3% | $223 / Sq Ft |
| 08/11/2020 08/11/20 | Pending | -- | -- | -- |
| 08/07/2020 08/07/20 | For Sale | $349,000 | +29.3% | $216 / Sq Ft |
| 05/27/2016 05/27/16 | Sold | $270,000 | -10.0% | $165 / Sq Ft |
| 05/02/2016 05/02/16 | Pending | -- | -- | -- |
| 04/13/2016 04/13/16 | For Sale | $299,900 | -- | $183 / Sq Ft |
Purchase History
| Date | Type | Sale Price | Title Company |
|---|---|---|---|
| Warranty Deed | $360,500 | None Available | |
| Warranty Deed | $270,000 | -- | |
| Warranty Deed | $335,000 | -- | |
| Warranty Deed | $310,000 | -- | |
| Warranty Deed | $158,000 | -- |
Mortgage History
| Date | Status | Loan Amount | Loan Type |
|---|---|---|---|
| Open | $320,500 | New Conventional | |
| Previous Owner | $125,000 | Purchase Money Mortgage | |
| Previous Owner | $142,000 | Purchase Money Mortgage |
Similar Homes in New Milford, CT
Source: SmartMLS
MLS Number: 24089813
APN: NMIL-000035-000002-000060-A000000
- 130 Wellsville Ave
- 129 Housatonic Ave
- 68 Glen Ridge Ct
- 8 East St
- 177 Aspetuck Village
- 5 N Brook Hollow Dr S
- 9 Nicholas Square
- 22 Wishing Well Ln Unit 22
- 8 Violet Hill Ln
- 45 West St Unit 3A
- 61 Aspetuck Village Unit 61
- 242 Wellsville Ave
- LOT1 Candlewood Lake Rd N
- 18 Outlook Rd
- 31 Second Hill Rd
- 12 Wells Rd
- 31 Bostwick Arms Unit 31
- 19 Birchwood Dr
- 102 Beard Dr Unit 102
- 1 Caldwell Dr

