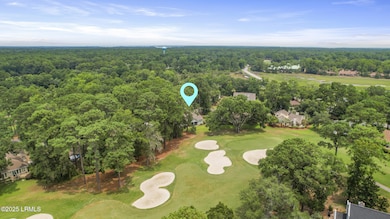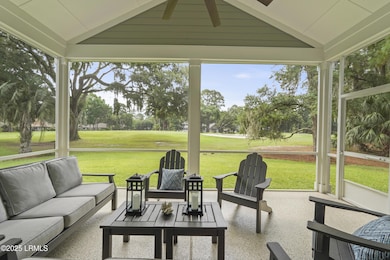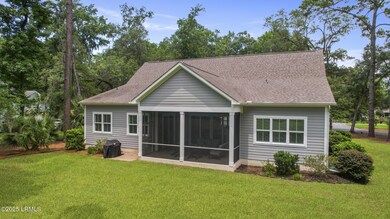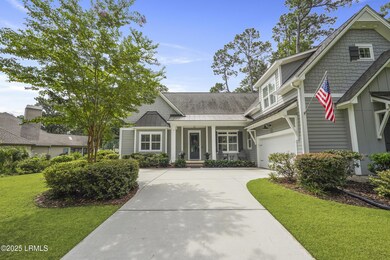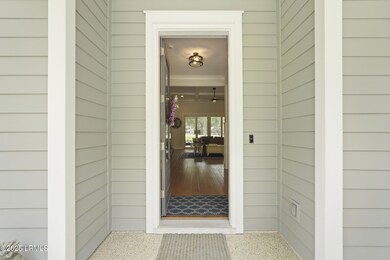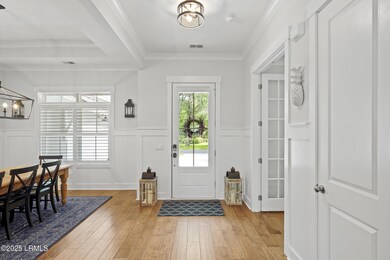
$1,425,000
- 4 Beds
- 3 Baths
- 2,662 Sq Ft
- 34 Club Course Dr
- Hilton Head Island, SC
Privacy and convenience meet in this beautifully maintained 4BR/3BA home in the desirable Club Course area of Sea Pines. Enjoy the quiet golf and lagoon view from your screened porch or open deck. The primary suite and two guest bedrooms are on the main level. The ensuite bedroom over the two-car garage gives extra privacy for your guests and family.
Wendy Corbitt Sea Pines Real Estate - Beach Club (507)

