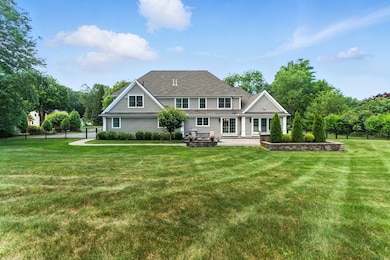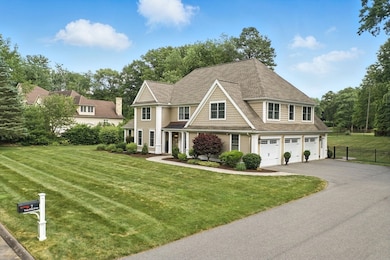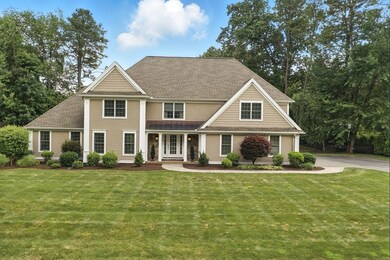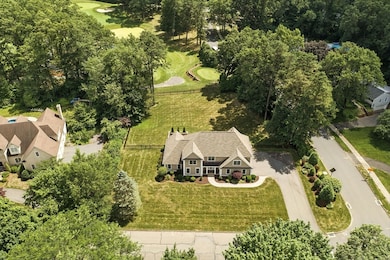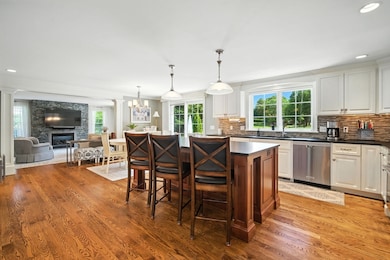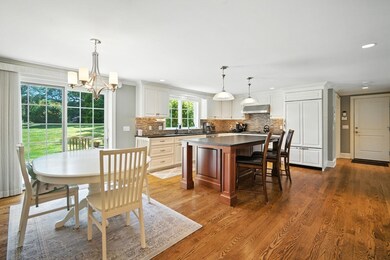
7 Twin Hills Dr Longmeadow, MA 01106
Estimated payment $7,523/month
Highlights
- On Golf Course
- Open Floorplan
- Landscaped Professionally
- Wolf Swamp Road School Rated A-
- Colonial Architecture
- Wood Flooring
About This Home
This exquisite custom-built Laplante home, perfectly positioned along the 13th hole of the prestigious THCC. Showcasing superior craftsmanship and elegant design throughout. This residence offers an open floor plan ideal for luxurious living and entertaining. The chef’s kitchen is a true showstopper seamlessly flowing into the sun-filled dining area and inviting family room with a cozy gas fireplace. Step out to the backyard oasis complete with a beautifully designed patio and custom outdoor cooking stations, perfect for hosting. A dedicated home office, spacious mudroom, stylish half bath, and access to the oversized 3-car garage complete the first level. Upstairs, you'll find a luxurious primary suite with a spa-like bath and walk-in closet, plus 3 additional bedrooms that each enjoy their own private full baths. Additional highlights include professionally resort-like grounds and fenced-in backyard, This one-of-a-kind home offers elegance, privacy and sophistication in every detail.
Listing Agent
Berkshire Hathaway HomeServices Realty Professionals Listed on: 06/29/2025

Home Details
Home Type
- Single Family
Est. Annual Taxes
- $18,341
Year Built
- Built in 1977 | Remodeled
Lot Details
- 0.71 Acre Lot
- On Golf Course
- Fenced Yard
- Stone Wall
- Landscaped Professionally
- Corner Lot
- Sprinkler System
- Property is zoned RA2
Parking
- 3 Car Attached Garage
- Garage Door Opener
- Driveway
- Open Parking
Home Design
- Colonial Architecture
- Frame Construction
- Shingle Roof
- Concrete Perimeter Foundation
- Stone
Interior Spaces
- Open Floorplan
- Central Vacuum
- Crown Molding
- Wainscoting
- Recessed Lighting
- Decorative Lighting
- Insulated Windows
- Window Screens
- French Doors
- Entrance Foyer
- Family Room with Fireplace
- Home Office
- Game Room
- Home Security System
Kitchen
- Stove
- Range with Range Hood
- Microwave
- Dishwasher
- Stainless Steel Appliances
- Kitchen Island
- Solid Surface Countertops
Flooring
- Wood
- Wall to Wall Carpet
- Ceramic Tile
Bedrooms and Bathrooms
- 4 Bedrooms
- Primary bedroom located on second floor
- Walk-In Closet
- Double Vanity
- Separate Shower
- Linen Closet In Bathroom
Laundry
- Laundry on main level
- Dryer
- Washer
Partially Finished Basement
- Garage Access
- Exterior Basement Entry
Outdoor Features
- Patio
- Rain Gutters
Location
- Property is near schools
Schools
- Blueberry Hill Elementary School
- Glenbrook Middle School
- LHS High School
Utilities
- Forced Air Heating and Cooling System
- 2 Cooling Zones
- 2 Heating Zones
- Heating System Uses Natural Gas
- 200+ Amp Service
- Tankless Water Heater
- Gas Water Heater
Listing and Financial Details
- Assessor Parcel Number M:0696 B:0040 L:0071,2547206
Community Details
Recreation
- Golf Course Community
- Tennis Courts
- Community Pool
- Park
- Jogging Path
- Bike Trail
Additional Features
- No Home Owners Association
- Shops
Map
Home Values in the Area
Average Home Value in this Area
Tax History
| Year | Tax Paid | Tax Assessment Tax Assessment Total Assessment is a certain percentage of the fair market value that is determined by local assessors to be the total taxable value of land and additions on the property. | Land | Improvement |
|---|---|---|---|---|
| 2025 | $18,341 | $868,400 | $300,000 | $568,400 |
| 2024 | $17,959 | $868,400 | $300,000 | $568,400 |
| 2023 | $17,004 | $741,900 | $235,000 | $506,900 |
| 2022 | $16,381 | $664,800 | $235,000 | $429,800 |
| 2021 | $16,566 | $669,600 | $251,900 | $417,700 |
| 2020 | $16,564 | $684,200 | $270,500 | $413,700 |
| 2019 | $15,870 | $658,800 | $270,500 | $388,300 |
| 2018 | $16,926 | $695,400 | $312,300 | $383,100 |
| 2017 | $20,324 | $861,900 | $343,300 | $518,600 |
| 2016 | $19,620 | $806,400 | $320,200 | $486,200 |
| 2015 | $19,087 | $808,100 | $316,900 | $491,200 |
Property History
| Date | Event | Price | Change | Sq Ft Price |
|---|---|---|---|---|
| 08/09/2025 08/09/25 | For Sale | $1,095,000 | 0.0% | $307 / Sq Ft |
| 08/01/2025 08/01/25 | Pending | -- | -- | -- |
| 06/29/2025 06/29/25 | For Sale | $1,095,000 | +61.0% | $307 / Sq Ft |
| 07/20/2016 07/20/16 | Sold | $680,000 | -2.7% | $190 / Sq Ft |
| 07/10/2016 07/10/16 | Pending | -- | -- | -- |
| 07/06/2016 07/06/16 | Price Changed | $699,000 | -6.7% | $196 / Sq Ft |
| 06/09/2016 06/09/16 | For Sale | $749,000 | 0.0% | $210 / Sq Ft |
| 12/01/2014 12/01/14 | Rented | $3,500 | -16.7% | -- |
| 11/01/2014 11/01/14 | Under Contract | -- | -- | -- |
| 09/01/2014 09/01/14 | For Rent | $4,200 | -- | -- |
Purchase History
| Date | Type | Sale Price | Title Company |
|---|---|---|---|
| Not Resolvable | $680,000 | -- | |
| Not Resolvable | $400,000 | -- |
Mortgage History
| Date | Status | Loan Amount | Loan Type |
|---|---|---|---|
| Open | $450,000 | Adjustable Rate Mortgage/ARM | |
| Previous Owner | $500,000 | Stand Alone Refi Refinance Of Original Loan | |
| Previous Owner | $250,000 | No Value Available | |
| Previous Owner | $290,000 | No Value Available | |
| Previous Owner | $100,000 | No Value Available | |
| Previous Owner | $100,000 | No Value Available | |
| Previous Owner | $110,000 | No Value Available |
Similar Homes in Longmeadow, MA
Source: MLS Property Information Network (MLS PIN)
MLS Number: 73398267
APN: LONG-000696-000040-000071
- 118 Yarmouth St
- 109 Yarmouth St
- 22 King Philip Dr
- 223 Wolf Swamp Rd
- 96 Wild Grove Ln
- 291 Deepwoods Dr
- 111 Ashford Rd
- 60 Cheshire Dr
- 76 Brookwood Dr
- 82 Knollwood Dr
- 18 Harris Dr
- 3 Henry Rd
- 127 Magnolia Cir
- 79 Viscount Rd
- 10 Prynne Ridge Rd
- 61 Prynne Ridge Rd
- 207 Hazardville Rd
- 13 Feather Reed Ln Unit 13
- 176 Cottage Rd
- 18 Sherwin Dr
- 1 Gardners Way
- 23 Harris Dr
- 153 Cottage Rd
- 8 Robbin Rd Unit Longmeadow enfield
- 45 Gail St Unit A
- 70 Brookside Village Unit 70 BROOKSID
- 1157 Dickinson St
- 415 Porter Lake Dr
- 159 Brainard Rd
- 6 Lyric Ave
- 133 Pleasantview Ave
- 25 Ruskin St
- 3 Manning Rd
- 43 Longfellow Terrace
- 448 Dickinson St Unit 1
- 168 Fox Hill Ln Unit 90
- 11 Gates Ave
- 168 Fox Hill Ln
- 19 Beechwood Ave Unit 19
- 91 Sumner Ave Unit 8

