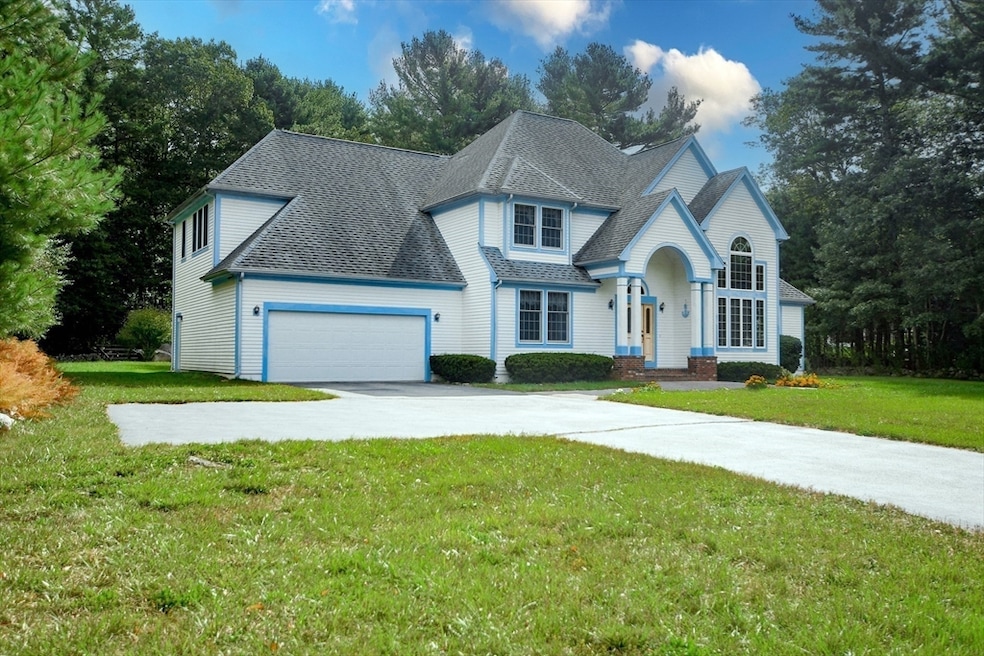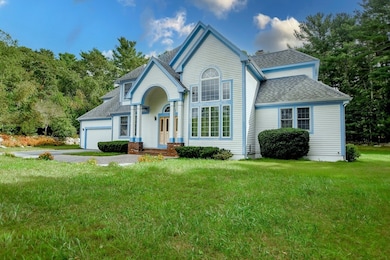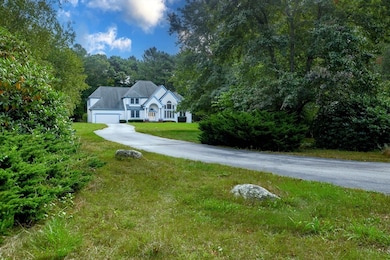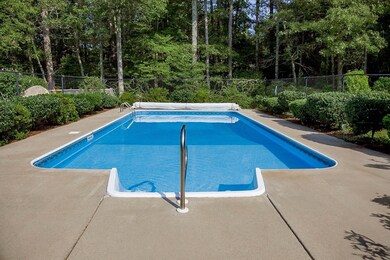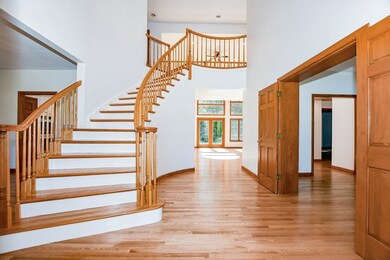7 Upland Way Marion, MA 02738
Estimated payment $7,654/month
Highlights
- Marina
- In Ground Pool
- Contemporary Architecture
- Golf Course Community
- Open Floorplan
- Property is near public transit
About This Home
Welcome to the sought-after Olde Knoll neighborhood, where timeless charm meets an ideal location. Just a short walk to the beach, village shops, and local amenities, this gracious contemporary home is privately set on a beautifully manicured one-acre lot bordered by classic stone walls. Inside, enjoy brand new flooring throughout and a thoughtfully renovated quartz kitchen w/porcelin floors, perfect for gatherings and everyday living. The spacious first-floor primary suite offers a large bath and easy accessibility. A dramatic staircase leads to three generously sized bedrooms, two full baths, and a comfortable family/media room. With soaring ceilings, sun-filled living spaces, central air, and hydro-air heat by oil, this home is designed for comfort and functionality. The backyard features an in-ground pool, ideal for summer enjoyment. In a neighborhood where children ride bikes to school and village, this is a rare opportunity to enjoy village living with space and privacy.
Home Details
Home Type
- Single Family
Est. Annual Taxes
- $10,049
Year Built
- Built in 1994
Lot Details
- 1.08 Acre Lot
- Property fronts a private road
- Near Conservation Area
- Level Lot
- Irregular Lot
- Cleared Lot
- Garden
Parking
- 2 Car Attached Garage
- Driveway
- Open Parking
- Off-Street Parking
Home Design
- Contemporary Architecture
- Frame Construction
- Shingle Roof
- Concrete Perimeter Foundation
Interior Spaces
- 3,873 Sq Ft Home
- Open Floorplan
- Tray Ceiling
- Cathedral Ceiling
- Ceiling Fan
- Recessed Lighting
- Decorative Lighting
- Light Fixtures
- Window Screens
- French Doors
- Living Room with Fireplace
- Dining Area
- Home Office
- Bonus Room
- Attic
Kitchen
- Range
- Dishwasher
- Stainless Steel Appliances
- Kitchen Island
- Upgraded Countertops
Flooring
- Wood
- Ceramic Tile
Bedrooms and Bathrooms
- 4 Bedrooms
- Primary Bedroom on Main
- Walk-In Closet
- Dual Vanity Sinks in Primary Bathroom
- Soaking Tub
- Bathtub with Shower
- Separate Shower
Laundry
- Laundry on main level
- Dryer
- Washer
Unfinished Basement
- Basement Fills Entire Space Under The House
- Garage Access
- Exterior Basement Entry
- Block Basement Construction
Outdoor Features
- In Ground Pool
- Walking Distance to Water
- Rain Gutters
Location
- Property is near public transit
- Property is near schools
Schools
- Sippican Elementary School
- Orrjhs Middle School
- Orr/Tabor High School
Utilities
- Central Air
- 3 Cooling Zones
- 3 Heating Zones
- Heating System Uses Oil
- Hydro-Air Heating System
- Pellet Stove burns compressed wood to generate heat
- 200+ Amp Service
- Water Heater
- Private Sewer
Listing and Financial Details
- Tax Lot 143
- Assessor Parcel Number 3831852
Community Details
Overview
- No Home Owners Association
- Olde Knoll Area Subdivision
Amenities
- Shops
- Coin Laundry
Recreation
- Marina
- Golf Course Community
- Park
- Jogging Path
- Bike Trail
Map
Home Values in the Area
Average Home Value in this Area
Tax History
| Year | Tax Paid | Tax Assessment Tax Assessment Total Assessment is a certain percentage of the fair market value that is determined by local assessors to be the total taxable value of land and additions on the property. | Land | Improvement |
|---|---|---|---|---|
| 2025 | $10,049 | $1,078,200 | $240,300 | $837,900 |
| 2024 | $9,463 | $1,021,900 | $264,300 | $757,600 |
| 2023 | $9,280 | $983,100 | $252,300 | $730,800 |
| 2022 | $7,198 | $663,400 | $203,200 | $460,200 |
| 2021 | $7,921 | $699,700 | $203,200 | $496,500 |
| 2020 | $8,295 | $709,000 | $212,500 | $496,500 |
| 2019 | $7,264 | $658,600 | $184,800 | $473,800 |
| 2018 | $7,430 | $648,900 | $192,000 | $456,900 |
| 2017 | $7,509 | $658,100 | $201,200 | $456,900 |
| 2016 | $7,767 | $686,700 | $201,200 | $485,500 |
| 2015 | $7,172 | $645,500 | $182,900 | $462,600 |
Property History
| Date | Event | Price | List to Sale | Price per Sq Ft |
|---|---|---|---|---|
| 10/10/2025 10/10/25 | Price Changed | $1,299,900 | -1.9% | $336 / Sq Ft |
| 09/05/2025 09/05/25 | Price Changed | $1,325,000 | -5.0% | $342 / Sq Ft |
| 07/07/2025 07/07/25 | For Sale | $1,395,000 | -- | $360 / Sq Ft |
Source: MLS Property Information Network (MLS PIN)
MLS Number: 73400414
APN: MARI-000017-000143
- 55 Angelica Ave Unit Winter
- 4 Creek St Unit 4
- 174 Wareham Rd
- 48 Angelica Ave
- 12 Waterman St Unit Winter
- 16 N Great Hill Dr
- 43 Pearl St
- 47 Marine Ave
- 43 Marine Ave
- 16 Allen Ave
- 26 Mattakiset Rd
- 66 Circuit Ave
- 17 Bourne Point Rd
- 45 Main St Unit 221
- 191 Main St Unit 303
- 545 Main St
- 15 Avenue A St
- 35 Rosebrook Place
- 51 Minot Ave Unit 1
- 21 Green Meadow Dr Unit 1-B
