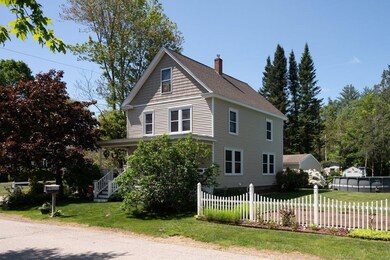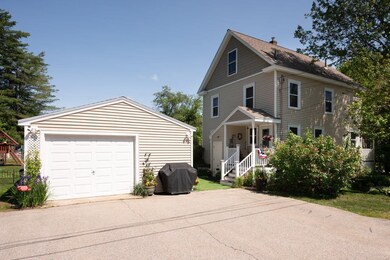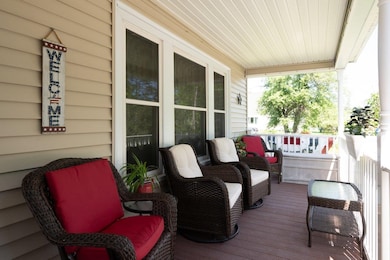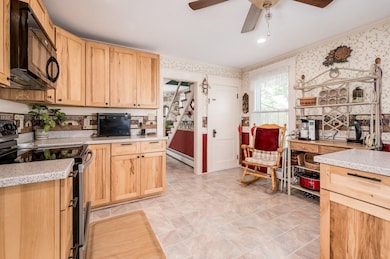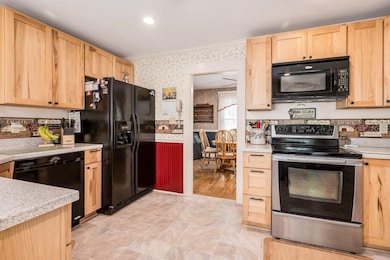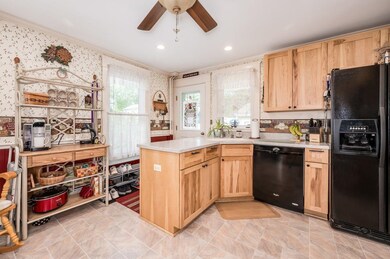
7 Waverly St Rochester, NH 03867
Estimated payment $2,606/month
Highlights
- Above Ground Pool
- New Englander Architecture
- Garden
- Wood Flooring
- Covered patio or porch
- Ceiling Fan
About This Home
Welcome to 7 Waverly Street in Rochester, NH—a timeless New Englander brimming with charm and curb appeal. From the moment you arrive, you'll be drawn in by the classic white picket fence and the welcoming covered front porch, a perfect spot to relax with your morning coffee or unwind in the evening. Inside, the home offers warm and inviting living spaces, including a cozy living room with original pocket doors that lead to a formal dining room—ideal for both everyday living and entertaining. The kitchen is thoughtfully designed with ample cabinetry and features an InSinkErator garbage disposal for added convenience. Upstairs, you'll find all three bedrooms and a full bathroom, along with access to attic space for extra storage. The basement houses laundry hookups and even more room for storage or hobbies. Step outside to enjoy a detached garage, a large flat yard with garden space, and your own above-ground pool—just right for summer fun. Located in a walkable neighborhood close to shops, dining, and commuter routes, this home offers not just comfort, but a lifestyle.
Listing Agent
KW Coastal and Lakes & Mountains Realty/Rochester License #061403 Listed on: 06/04/2025

Home Details
Home Type
- Single Family
Est. Annual Taxes
- $5,743
Year Built
- Built in 1925
Lot Details
- 10,019 Sq Ft Lot
- Level Lot
- Garden
- Property is zoned R2
Parking
- 1 Car Garage
Home Design
- New Englander Architecture
- Block Foundation
- Wood Frame Construction
- Shingle Roof
Interior Spaces
- Property has 2.5 Levels
- Ceiling Fan
- Dining Area
- Walk-In Attic
Kitchen
- <<microwave>>
- Dishwasher
- Disposal
Flooring
- Wood
- Carpet
- Laminate
Bedrooms and Bathrooms
- 3 Bedrooms
- 1 Full Bathroom
Basement
- Basement Fills Entire Space Under The House
- Interior Basement Entry
- Laundry in Basement
Outdoor Features
- Above Ground Pool
- Covered patio or porch
Schools
- Mcclelland Elementary School
- Rochester Middle School
- Spaulding High School
Utilities
- Hot Water Heating System
- High Speed Internet
Listing and Financial Details
- Tax Lot 0034
- Assessor Parcel Number 0131
Map
Home Values in the Area
Average Home Value in this Area
Tax History
| Year | Tax Paid | Tax Assessment Tax Assessment Total Assessment is a certain percentage of the fair market value that is determined by local assessors to be the total taxable value of land and additions on the property. | Land | Improvement |
|---|---|---|---|---|
| 2024 | $5,742 | $386,700 | $87,600 | $299,100 |
| 2023 | $5,349 | $207,800 | $53,100 | $154,700 |
| 2022 | $5,253 | $207,800 | $53,100 | $154,700 |
| 2021 | $5,122 | $207,800 | $53,100 | $154,700 |
| 2020 | $5,129 | $208,400 | $53,100 | $155,300 |
| 2019 | $5,189 | $208,400 | $53,100 | $155,300 |
| 2018 | $4,552 | $165,400 | $36,300 | $129,100 |
| 2017 | $4,355 | $165,400 | $36,300 | $129,100 |
| 2016 | $4,296 | $152,000 | $36,300 | $115,700 |
| 2015 | $4,279 | $152,000 | $36,300 | $115,700 |
| 2014 | $4,175 | $152,000 | $36,300 | $115,700 |
| 2013 | $3,870 | $146,800 | $44,400 | $102,400 |
| 2012 | $3,202 | $124,700 | $44,400 | $80,300 |
Property History
| Date | Event | Price | Change | Sq Ft Price |
|---|---|---|---|---|
| 06/10/2025 06/10/25 | Pending | -- | -- | -- |
| 06/04/2025 06/04/25 | For Sale | $385,000 | -- | $229 / Sq Ft |
Purchase History
| Date | Type | Sale Price | Title Company |
|---|---|---|---|
| Deed | $43,700 | -- |
Mortgage History
| Date | Status | Loan Amount | Loan Type |
|---|---|---|---|
| Open | $40,000 | Stand Alone Refi Refinance Of Original Loan | |
| Closed | $20,000 | Unknown | |
| Open | $120,000 | Unknown |
Similar Homes in Rochester, NH
Source: PrimeMLS
MLS Number: 5044533
APN: RCHE-000131-000034

