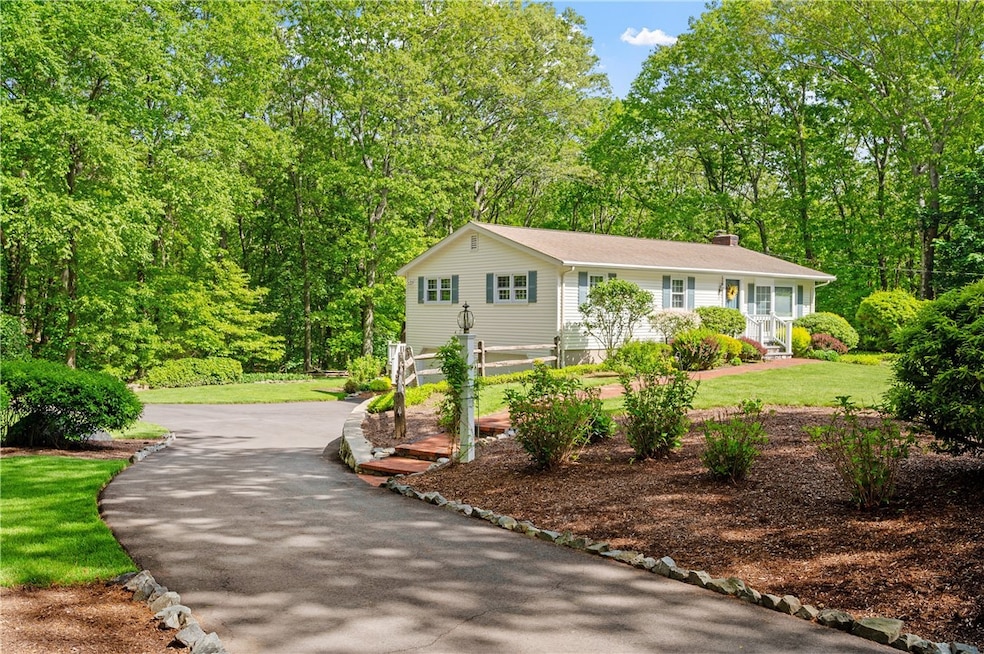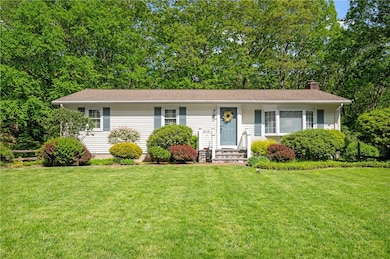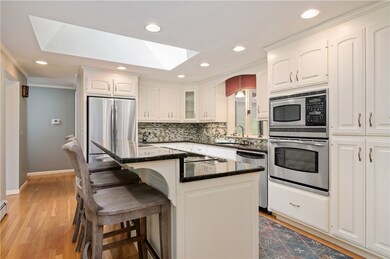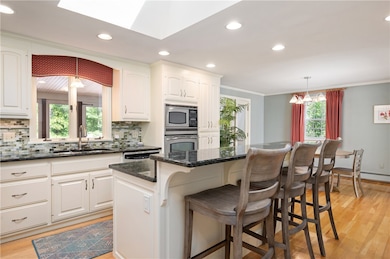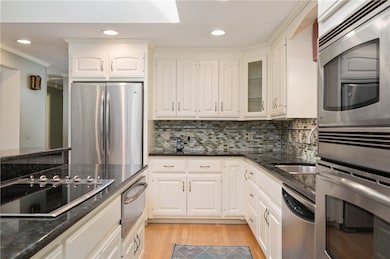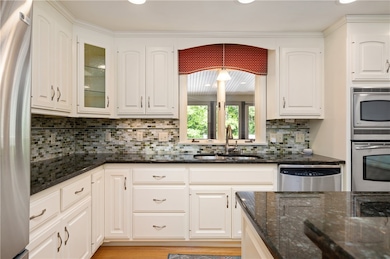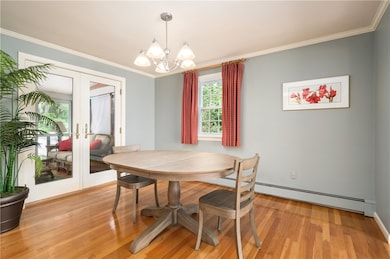
70 High Ridge Dr Cumberland, RI 02864
Cumberland Hill NeighborhoodEstimated payment $4,021/month
Highlights
- Barn
- 1.19 Acre Lot
- Wooded Lot
- Ashton School Rated A-
- Deck
- Cathedral Ceiling
About This Home
Impeccably maintained ranch nestled at the end of a peaceful cul-de-sac in one of Cumberland's most desirable neighborhoods. Set on a beautifully wooded 1.19-acre lot, this home offers the perfect blend of comfort, style, and privacy. Step inside to discover gleaming hardwood floors and a thoughtfully updated interior. The heart of the home is the stunning remodeled kitchen featuring crisp white cabinetry, granite counter tops and stainless appliances. The open-concept living and dining rooms are bathed in natural light from a large front bay window, enhanced by custom electronic honeycomb blinds for added convenience. The main bath features a jetted tub. Enjoy the seasons from the expansive screened-in porch off the dining area perfect for entertaining that leads to a durable Trex deck overlooking the tranquil backyard. The finished lower level boasts a cozy family room with a gas fireplace insert, a second full bathroom, and versatile space for guests or a home office. Walkout to the lower level patio which has a wonderful hot tub. Another standout feature is the impressive barn-style shed, providing ample storage for tools, equipment, or hobbies. Lawn sprinklers keep the grass nice and green. Additional highlights include a newly paved driveway and specially coated garage flooring. There's pride of ownership inside and out. This home has been lovingly cared for and it shows in every detail don't miss this one! See you soon.
Home Details
Home Type
- Single Family
Est. Annual Taxes
- $4,952
Year Built
- Built in 1969
Lot Details
- 1.19 Acre Lot
- Cul-De-Sac
- Sprinkler System
- Wooded Lot
Parking
- 2 Car Attached Garage
- Garage Door Opener
- Driveway
Home Design
- Vinyl Siding
- Concrete Perimeter Foundation
- Plaster
Interior Spaces
- 1-Story Property
- Cathedral Ceiling
- Skylights
- Wood Burning Fireplace
- Self Contained Fireplace Unit Or Insert
- Fireplace Features Masonry
- Gas Fireplace
- Thermal Windows
- Family Room
- Game Room
- Storage Room
- Dryer
- Utility Room
- Permanent Attic Stairs
Kitchen
- Oven
- Range
- Dishwasher
Flooring
- Wood
- Laminate
- Ceramic Tile
Bedrooms and Bathrooms
- 3 Bedrooms
- 2 Full Bathrooms
- Bathtub with Shower
Partially Finished Basement
- Basement Fills Entire Space Under The House
- Interior and Exterior Basement Entry
Outdoor Features
- Deck
- Screened Patio
- Outbuilding
- Porch
Farming
- Barn
Utilities
- Window Unit Cooling System
- Heating System Uses Oil
- Baseboard Heating
- Heating System Uses Steam
- 200+ Amp Service
- Tankless Water Heater
- Oil Water Heater
- Septic Tank
- Cable TV Available
Listing and Financial Details
- Tax Lot 97
- Assessor Parcel Number 70HIGHRIDGEDRCUMB
Community Details
Amenities
- Shops
Recreation
- Tennis Courts
Map
Home Values in the Area
Average Home Value in this Area
Tax History
| Year | Tax Paid | Tax Assessment Tax Assessment Total Assessment is a certain percentage of the fair market value that is determined by local assessors to be the total taxable value of land and additions on the property. | Land | Improvement |
|---|---|---|---|---|
| 2024 | $4,823 | $403,600 | $179,100 | $224,500 |
| 2023 | $4,690 | $403,600 | $179,100 | $224,500 |
| 2022 | $4,777 | $318,700 | $141,400 | $177,300 |
| 2021 | $4,698 | $318,700 | $141,400 | $177,300 |
| 2020 | $4,564 | $318,700 | $141,400 | $177,300 |
| 2019 | $4,359 | $274,500 | $120,600 | $153,900 |
| 2018 | $500 | $274,500 | $120,600 | $153,900 |
| 2017 | $4,175 | $274,500 | $120,600 | $153,900 |
| 2016 | $4,111 | $240,700 | $120,700 | $120,000 |
| 2015 | $4,111 | $240,700 | $120,700 | $120,000 |
| 2014 | $4,111 | $240,700 | $120,700 | $120,000 |
| 2013 | $4,197 | $266,000 | $120,800 | $145,200 |
Property History
| Date | Event | Price | Change | Sq Ft Price |
|---|---|---|---|---|
| 06/17/2025 06/17/25 | For Sale | $679,900 | -- | $372 / Sq Ft |
Similar Homes in Cumberland, RI
Source: State-Wide MLS
MLS Number: 1387854
APN: CUMB-000062-000097-000000
- 1403 Hunting Hill Dr
- 1404 Hunting Hill Dr
- 1402 Hunting Hill Dr
- 1401 Hunting Hill Dr
- 1302 Hunting Hill Dr
- 1502 Hunting Hill Dr
- 1501 Hunting Hill Dr
- 38 Anthony Dr
- 96 Evergreen St
- 65 Albion Rd
- 27 Oxford Rd
- 60 Farm Dr
- 2 School St Unit 334
- 2 School St Unit 430
- 11 Club Dr
- 10 Oak Hill Dr
- 5 Oak Hill Dr
- 140 Lippitt Ave
- 47 Stanley Rd
- 2 Main St Unit 21
- 100 Crossing Dr
- 1613 Mendon Rd Unit 3
- 51 Front St
- 400 New River Rd Unit 506
- 200 Heroux Blvd Unit 812
- 200 Old River Rd
- 200 Manville Hill Rd Unit 38
- 56 Greenfield Rd
- 1 Sayles Hill Rd
- 120 Church St Unit 2nd Floor
- 104 Wake Robin Rd
- 210 Highland Corporate Dr
- 167 Mendon Rd Unit 2nd Floor
- 2 Brayton Ct
- 2 Booth Pond Way
- 1371 Mendon Rd Unit 15
- 340 High St
- 85 Kenwood St
- 294 Rhode Island Ave Unit 2
- 9 Maple St Unit 9 Maple Street Fl 2
