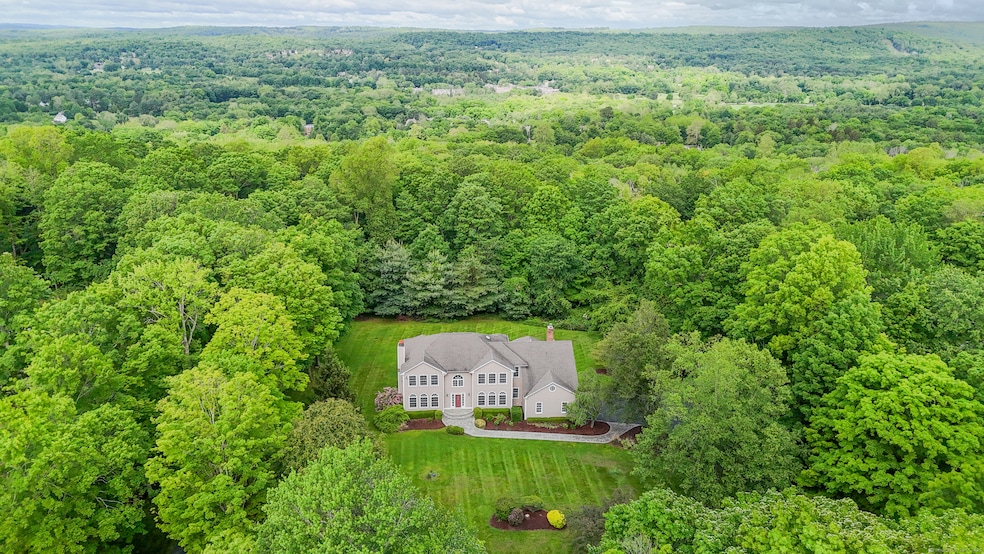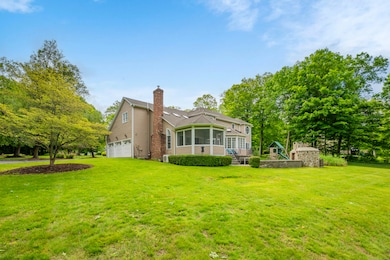
70 Hunters Ridge Rd Southbury, CT 06488
Southbury NeighborhoodEstimated payment $7,642/month
Highlights
- Open Floorplan
- Colonial Architecture
- 3 Fireplaces
- Pomperaug Regional High School Rated A-
- Attic
- Workshop
About This Home
Feels like new construction but located within a private & prestigious Hunters Ridge subdivision! Recently renovated, brand new kitchen, appliances, marble countertops, & high end white oak hardwood floors. This custom-built Southbury masterpiece redefines what it means to live well, offering over 4000 sq feet of expertly designed living space. Set on a private 1.38-acre estate. With 5 spacious bedrooms & 3.5 bathrooms, including two stunning primary suites, one on the main floor & one upstairs. This home delivers the flexibility today's buyers demand, without compromising a single ounce of style. Step into the heart of the home, an expertly appointed chef's kitchen built to entertain, designed to impress, & ready for your next dinner party or Sunday brunch. Flow seamlessly into the sun-drenched family room with a fireplace, a sunroom, & a striking solarium that brings the outdoors in through oversized windows & floods every corner with natural light. Retreat to the formal dining room with a sleek butler's pantry, or formal living room anchored by a stately fireplace, perfect for intimate gatherings or a quiet evening. Outside, the stone terrace steals the show, complete with an outdoor fireplace & pizza oven that instantly elevates every gathering. Meticulously maintained, thoughtfully laid out, & finished with the finest materials, this is more than a home, it's a statement. 3-car garage. Private, serene, & great proximity from everything Southbury has to offer and NYC!
Listing Agent
Century 21 AllPoints Realty License #REB.0795076 Listed on: 06/24/2025

Home Details
Home Type
- Single Family
Est. Annual Taxes
- $12,508
Year Built
- Built in 1991
Lot Details
- 1.38 Acre Lot
- Property is zoned R-60
Home Design
- Colonial Architecture
- Concrete Foundation
- Frame Construction
- Asphalt Shingled Roof
- Cedar Siding
Interior Spaces
- 4,078 Sq Ft Home
- Open Floorplan
- Central Vacuum
- Sound System
- 3 Fireplaces
- Entrance Foyer
- Workshop
- Pull Down Stairs to Attic
- Home Security System
Kitchen
- Oven or Range
- <<microwave>>
- Dishwasher
Bedrooms and Bathrooms
- 5 Bedrooms
Laundry
- Laundry Room
- Dryer
- Washer
Basement
- Walk-Out Basement
- Basement Fills Entire Space Under The House
Parking
- 3 Car Garage
- Automatic Garage Door Opener
Utilities
- Zoned Heating and Cooling System
- Heating System Uses Oil
- Hydro-Air Heating System
- Radiant Heating System
- Heating System Uses Oil Above Ground
- Private Company Owned Well
- Propane Water Heater
Listing and Financial Details
- Assessor Parcel Number 1330516
Map
Home Values in the Area
Average Home Value in this Area
Tax History
| Year | Tax Paid | Tax Assessment Tax Assessment Total Assessment is a certain percentage of the fair market value that is determined by local assessors to be the total taxable value of land and additions on the property. | Land | Improvement |
|---|---|---|---|---|
| 2024 | $12,198 | $516,850 | $79,790 | $437,060 |
| 2023 | $10,616 | $471,800 | $79,790 | $392,010 |
| 2022 | $10,308 | $359,900 | $88,100 | $271,800 |
| 2021 | $10,545 | $359,900 | $88,100 | $271,800 |
| 2020 | $10,545 | $359,900 | $88,100 | $271,800 |
| 2019 | $10,473 | $359,900 | $88,100 | $271,800 |
| 2018 | $10,437 | $359,900 | $88,100 | $271,800 |
| 2017 | $10,984 | $374,880 | $104,640 | $270,240 |
| 2016 | $10,797 | $374,880 | $104,640 | $270,240 |
| 2015 | $10,647 | $374,880 | $104,640 | $270,240 |
| 2014 | $10,347 | $374,880 | $104,640 | $270,240 |
Property History
| Date | Event | Price | Change | Sq Ft Price |
|---|---|---|---|---|
| 06/24/2025 06/24/25 | For Sale | $1,195,000 | +109.6% | $293 / Sq Ft |
| 11/07/2016 11/07/16 | Sold | $570,000 | -4.2% | $136 / Sq Ft |
| 10/12/2016 10/12/16 | Pending | -- | -- | -- |
| 09/15/2016 09/15/16 | Price Changed | $595,000 | -4.7% | $142 / Sq Ft |
| 08/27/2016 08/27/16 | For Sale | $624,500 | -- | $149 / Sq Ft |
Purchase History
| Date | Type | Sale Price | Title Company |
|---|---|---|---|
| Warranty Deed | $575,000 | -- | |
| Warranty Deed | $745,000 | -- |
Mortgage History
| Date | Status | Loan Amount | Loan Type |
|---|---|---|---|
| Open | $227,500 | Stand Alone Refi Refinance Of Original Loan | |
| Open | $380,000 | Balloon | |
| Closed | $415,000 | Purchase Money Mortgage | |
| Previous Owner | $402,000 | Stand Alone Refi Refinance Of Original Loan | |
| Previous Owner | $412,000 | No Value Available |
Similar Homes in Southbury, CT
Source: SmartMLS
MLS Number: 24106583
APN: SBUR-000034-000031-W000017
- 51 Wood Lot Ln
- 64 Short Rock Rd
- 126 Sunset Ridge Rd
- 227 Dublin Hill Rd
- 380 Old Waterbury Rd Unit 12
- 213 Lum Lot Rd
- 105 Pepper Tree Hill Ln
- 497 Old Field Rd
- 336 Heritage Village Unit B
- 1 Heritage Village Unit C
- 528 Heritage Village Unit A
- 572 Heritage Village Unit A
- 570 Heritage Village Unit B
- 1042 Heritage Village Unit A
- 575 Heritage Village
- 522 Heritage Village Unit B
- 32 Heritage Village Unit C
- 13 Heritage Village Unit E
- 16 Heritage Village Unit A
- 546 Heritage Village Unit B
- 426 Heritage Village Unit B
- 1036 Heritage Village Unit A
- 351 Heritage Village Unit B
- 8 Burma Rd Unit 2
- 15 Hawkins Rd
- 231 N Georges Hill Rd
- 302 Tuttle Rd
- 259 Main St S
- 95 Christian Rd
- 35 Lake Ridge Rd
- 124 Purchase Brook Rd
- 969 Purchase Brook Rd Unit 969 2nd floor
- 84 Washington Rd Unit 30
- 24 Old Roxbury Rd
- 34 Old Roxbury Rd
- 24 Glen Rd
- 10-22 Washington Ave
- 617 Millville Ave Unit 8-3
- 597 Millville Ave
- 400 Boulder Pass






