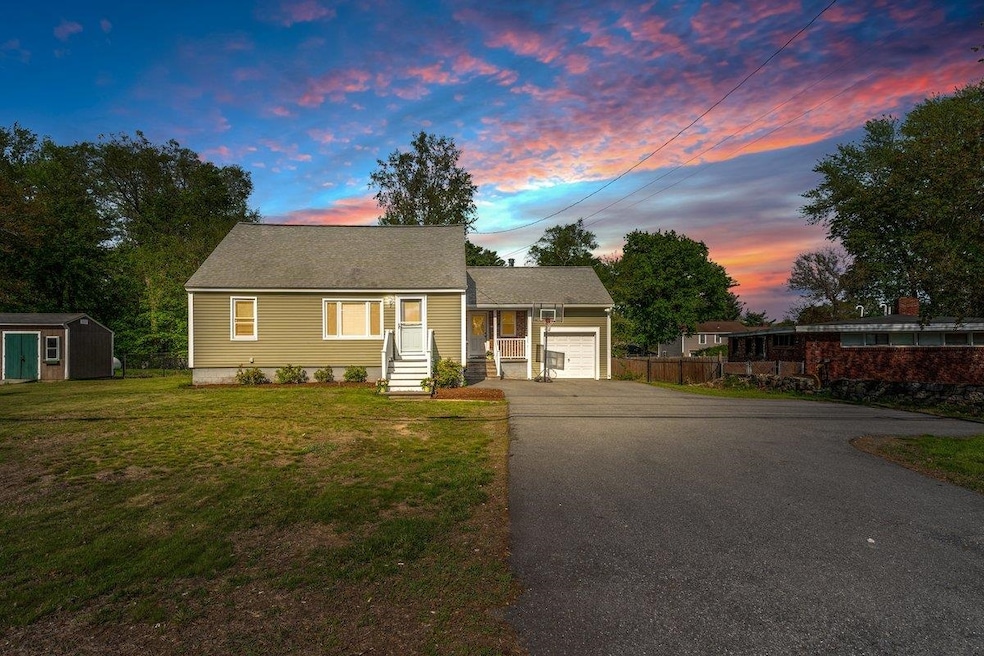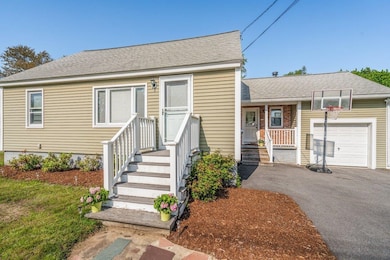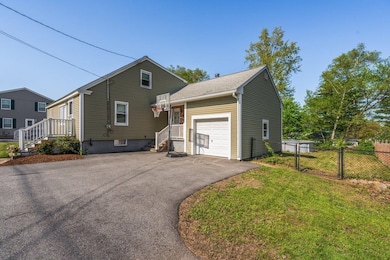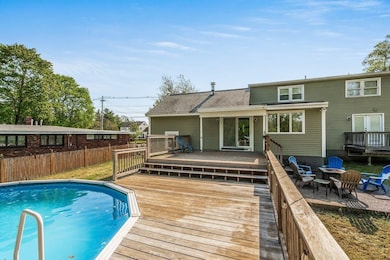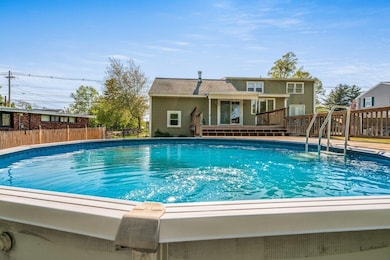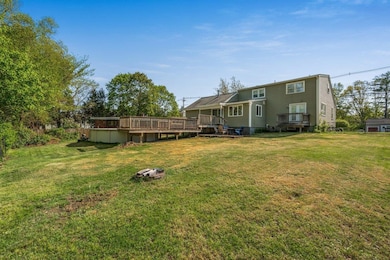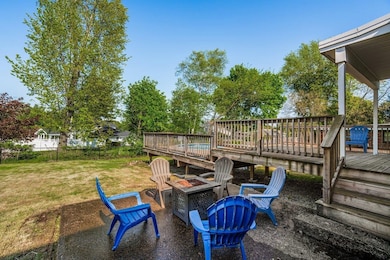
70 N Policy St Salem, NH 03079
Depot Village NeighborhoodEstimated payment $3,705/month
Highlights
- Above Ground Pool
- Deck
- Main Floor Bedroom
- Cape Cod Architecture
- Wood Flooring
- Walk-In Closet
About This Home
Welcome to this charming Cape home! This move-in-ready home offers 3 bedrooms, 2.5 bathrooms, 1 car garages, and boasts 2,230 square feet of comfort & style. From the moment you step inside, you will be greeted by the warm and inviting atmosphere of this wonderful home. Outside, you will find a beautiful large deck leading to the refreshing pool. The back yard will provide a great opportunity for gatherings or just relaxing by the pool. The lower level provides additional living space for an office, bedroom or media room. 70 N. Policy St. is just minutes from the highway and the popular Tuscan Village! Don't miss out on the opportunity to make this delightful home your own! Offer deadline: %/20/25 5PM
Home Details
Home Type
- Single Family
Est. Annual Taxes
- $7,209
Year Built
- Built in 1950
Lot Details
- 0.34 Acre Lot
- Property is Fully Fenced
- Level Lot
Parking
- 1 Car Garage
- Driveway
Home Design
- Cape Cod Architecture
- Concrete Foundation
- Wood Frame Construction
- Shingle Roof
- Vinyl Siding
Interior Spaces
- Property has 1.75 Levels
- Ceiling Fan
- Blinds
- Fire and Smoke Detector
Kitchen
- Microwave
- Dishwasher
Flooring
- Wood
- Tile
Bedrooms and Bathrooms
- 3 Bedrooms
- Main Floor Bedroom
- Walk-In Closet
Laundry
- Dryer
- Washer
Basement
- Heated Basement
- Interior Basement Entry
- Laundry in Basement
Accessible Home Design
- Accessible Full Bathroom
Outdoor Features
- Above Ground Pool
- Deck
Utilities
- Dehumidifier
- Internet Available
- Cable TV Available
Listing and Financial Details
- Tax Block 3686
- Assessor Parcel Number 80
Map
Home Values in the Area
Average Home Value in this Area
Tax History
| Year | Tax Paid | Tax Assessment Tax Assessment Total Assessment is a certain percentage of the fair market value that is determined by local assessors to be the total taxable value of land and additions on the property. | Land | Improvement |
|---|---|---|---|---|
| 2024 | $7,209 | $409,600 | $152,100 | $257,500 |
| 2023 | $6,947 | $409,600 | $152,100 | $257,500 |
| 2022 | $6,574 | $409,600 | $152,100 | $257,500 |
| 2021 | $6,545 | $409,600 | $152,100 | $257,500 |
| 2020 | $5,937 | $269,600 | $108,600 | $161,000 |
| 2019 | $5,926 | $269,600 | $108,600 | $161,000 |
| 2018 | $5,826 | $269,600 | $108,600 | $161,000 |
| 2017 | $5,618 | $269,600 | $108,600 | $161,000 |
| 2016 | $5,508 | $269,600 | $108,600 | $161,000 |
| 2015 | $5,061 | $236,600 | $111,900 | $124,700 |
| 2014 | $4,919 | $236,600 | $111,900 | $124,700 |
| 2013 | $4,841 | $236,600 | $111,900 | $124,700 |
Property History
| Date | Event | Price | Change | Sq Ft Price |
|---|---|---|---|---|
| 05/21/2025 05/21/25 | Price Changed | $584,900 | +17.2% | $262 / Sq Ft |
| 05/21/2025 05/21/25 | Pending | -- | -- | -- |
| 05/14/2025 05/14/25 | For Sale | $499,000 | -- | $224 / Sq Ft |
Purchase History
| Date | Type | Sale Price | Title Company |
|---|---|---|---|
| Quit Claim Deed | -- | None Available | |
| Quit Claim Deed | -- | None Available | |
| Warranty Deed | $3,000 | None Available | |
| Warranty Deed | $3,000 | None Available | |
| Warranty Deed | $3,000 | None Available | |
| Deed | $247,000 | -- | |
| Deed | $247,000 | -- | |
| Foreclosure Deed | $246,900 | -- | |
| Foreclosure Deed | $246,900 | -- | |
| Warranty Deed | $130,000 | -- | |
| Warranty Deed | $130,000 | -- |
Mortgage History
| Date | Status | Loan Amount | Loan Type |
|---|---|---|---|
| Previous Owner | $26,248 | Stand Alone Refi Refinance Of Original Loan | |
| Previous Owner | $278,000 | Purchase Money Mortgage | |
| Previous Owner | $252,000 | Stand Alone Refi Refinance Of Original Loan | |
| Previous Owner | $240,738 | Purchase Money Mortgage | |
| Previous Owner | $220,000 | Unknown |
Similar Homes in Salem, NH
Source: PrimeMLS
MLS Number: 5040858
APN: SLEM-000080-003686
- 46 Marianna Rd
- 3 S Shore Rd
- 17 Clinton St
- 14 Saint Marys Ln
- 11 Sullivan Ct
- 30 Main St
- 8 Brian Ave
- 46 W Shore Rd
- 9 Irving St
- 108 S Shore Rd
- 66 Millville St
- 103 Old Rockingham Rd
- 28 Woodvue Rd
- 75 S Policy St Unit 36
- 20 Grove Ave
- 3 Lyndale Ave
- 3 Putnam Farm Rd
- 6-18 Mary Anthony Dr
- 86 Pelham Rd
- 17 Sycamore Ave
