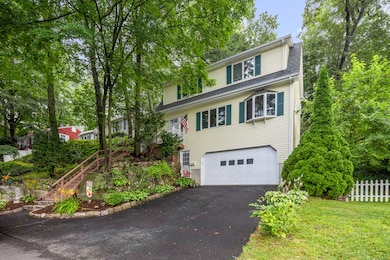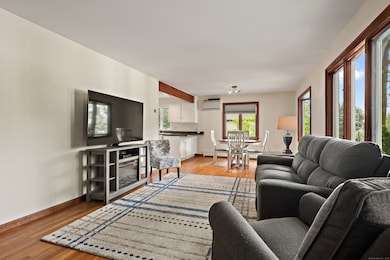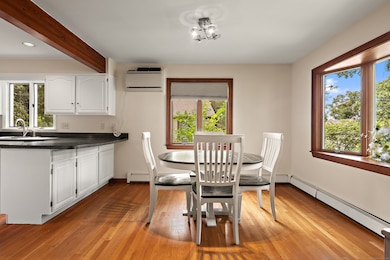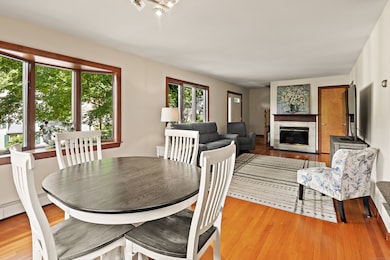
70 Ohio Avenue Extension Norwalk, CT 06851
Downtown Norwalk NeighborhoodEstimated payment $4,528/month
Highlights
- Beach Access
- Deck
- Attic
- Colonial Architecture
- Property is near public transit
- 1 Fireplace
About This Home
Have you ever wanted to live in a real-life Tree House?! This 30-years young, move-in ready West Rocks colonial home has 4 Bedrooms/ 2 Full Baths and hardwood floors throughout. Nestled above the trees in a private, tranquil setting convenient to I-95, Merritt, RT 7, SoNo, Metro-North & more. Large Living Room w/ fireplace, bright Dining area & well-equipped Kitchen provide open floor plan great for relaxing or entertaining. Rounding out the main level is a Bedroom, updated Full Bath & Laundry Room. Upstairs features an enormous Primary Bedroom Suite w/ skylight, cathedral ceiling, gorgeous Full Bath & French doors to private balcony overlooking the beautiful backyard & gardens. Two more generously-sized Bedrooms & walk-up Attic access complete this floor. Lower Level is highlighted by 2-car oversized garage, separate entry way into mudroom and bonus room/ office provide more living space &/or storage. The backyard is a special oasis featuring large deck off the Kitchen, turf-lawn play area, chill fire-pit zone, hand-built stone walls/steps, flowering shrubs & perennials all situated atop this very special property set on a quiet circle that's a short walk to dozens of shops & restaurants. Be your own Treehouse Master, come visit today.
Listing Agent
Higgins Group Real Estate License #RES.0803010 Listed on: 07/16/2025

Open House Schedule
-
Saturday, July 26, 202511:00 am to 2:00 pm7/26/2025 11:00:00 AM +00:007/26/2025 2:00:00 PM +00:00Add to Calendar
-
Sunday, July 27, 202512:00 to 3:00 pm7/27/2025 12:00:00 PM +00:007/27/2025 3:00:00 PM +00:00Add to Calendar
Home Details
Home Type
- Single Family
Est. Annual Taxes
- $9,474
Year Built
- Built in 1993
Lot Details
- 6,098 Sq Ft Lot
- Stone Wall
- Garden
Home Design
- Colonial Architecture
- Concrete Foundation
- Frame Construction
- Asphalt Shingled Roof
- Ridge Vents on the Roof
- Vinyl Siding
Interior Spaces
- 1,632 Sq Ft Home
- Ceiling Fan
- 1 Fireplace
- Thermal Windows
- Concrete Flooring
- Storm Doors
Kitchen
- Gas Range
- Range Hood
- Dishwasher
Bedrooms and Bathrooms
- 4 Bedrooms
- 2 Full Bathrooms
Laundry
- Laundry on main level
- Dryer
- Washer
Attic
- Attic Floors
- Storage In Attic
- Walkup Attic
- Unfinished Attic
Partially Finished Basement
- Walk-Out Basement
- Basement Fills Entire Space Under The House
- Interior Basement Entry
- Garage Access
- Basement Storage
Parking
- 2 Car Garage
- Parking Deck
- Automatic Garage Door Opener
- Private Driveway
Outdoor Features
- Beach Access
- Balcony
- Deck
- Exterior Lighting
- Shed
- Rain Gutters
Location
- Property is near public transit
- Property is near shops
- Property is near a golf course
Schools
- Tracey Elementary School
- West Rocks Middle School
- Norwalk High School
Utilities
- Cooling System Mounted In Outer Wall Opening
- Floor Furnace
- Hot Water Heating System
- Heating System Uses Natural Gas
- Hot Water Circulator
- Cable TV Available
Community Details
- Public Transportation
Listing and Financial Details
- Assessor Parcel Number 241193
Map
Home Values in the Area
Average Home Value in this Area
Tax History
| Year | Tax Paid | Tax Assessment Tax Assessment Total Assessment is a certain percentage of the fair market value that is determined by local assessors to be the total taxable value of land and additions on the property. | Land | Improvement |
|---|---|---|---|---|
| 2025 | $9,474 | $395,660 | $137,590 | $258,070 |
| 2024 | $9,334 | $395,660 | $137,590 | $258,070 |
| 2023 | $6,830 | $271,460 | $102,100 | $169,360 |
| 2022 | $6,703 | $271,460 | $102,100 | $169,360 |
| 2021 | $6,529 | $271,460 | $102,100 | $169,360 |
| 2020 | $6,525 | $271,460 | $102,100 | $169,360 |
| 2019 | $6,342 | $271,460 | $102,100 | $169,360 |
| 2018 | $6,583 | $246,910 | $105,910 | $141,000 |
| 2017 | $6,357 | $246,910 | $105,910 | $141,000 |
| 2016 | $6,296 | $246,910 | $105,910 | $141,000 |
| 2015 | $6,279 | $246,910 | $105,910 | $141,000 |
| 2014 | $6,197 | $246,910 | $105,910 | $141,000 |
Property History
| Date | Event | Price | Change | Sq Ft Price |
|---|---|---|---|---|
| 10/02/2020 10/02/20 | Sold | $470,000 | +2.2% | $288 / Sq Ft |
| 09/04/2020 09/04/20 | Pending | -- | -- | -- |
| 08/13/2020 08/13/20 | For Sale | $459,900 | -- | $282 / Sq Ft |
Purchase History
| Date | Type | Sale Price | Title Company |
|---|---|---|---|
| Warranty Deed | $470,000 | None Available | |
| Warranty Deed | $470,000 | None Available | |
| Warranty Deed | $310,000 | -- | |
| Warranty Deed | $310,000 | -- | |
| Warranty Deed | $207,200 | -- | |
| Warranty Deed | $207,200 | -- |
Mortgage History
| Date | Status | Loan Amount | Loan Type |
|---|---|---|---|
| Open | $376,000 | New Conventional | |
| Closed | $376,000 | New Conventional | |
| Previous Owner | $248,000 | No Value Available | |
| Previous Owner | $196,840 | Unknown |
Similar Homes in Norwalk, CT
Source: SmartMLS
MLS Number: 24111602
APN: NORW-000005-000021-000354
- 53 Sunrise Hill Rd
- 222 Sunrise Hill Rd Unit 222
- 50 Aiken St Unit 465
- 19 Plymouth Ave
- 296 Main Ave Unit 15
- 296 Main Ave Unit 1
- 296 Main Ave Unit 24
- 71 Aiken St Unit N7
- 15 Perry Ave Unit D1
- 17 Linden St
- 1 Linden St Unit A11
- 4 Union Ave Unit 26
- 4 Union Ave Unit 23
- 4 Union Ave Unit 30
- 133 Main St Unit 4
- 20 Glendenning St
- 14 Jefferson St
- 14 Linden Heights
- 17 Blake St
- 38 Silvermine Ave
- 2 Argento Ln
- 50 Aiken St Unit 453
- 50 Aiken St Unit 123
- 224 Main St Unit 4
- 266 Main Ave
- 25 Grand St Unit 140
- 25 Grand St Unit 250
- 16 1/2 W Main St
- 4 Summer St
- 32 1/2 Adams Ave Unit B
- 2 1/2 Jefferson St Unit 1
- 83 Main St Unit 3
- 1 Glover Ave Unit 316
- 1 Glover Ave Unit 432
- 1 Glover Ave
- 4 Girard St Unit B
- 26-26 Belden Ave
- 24 Allen Rd
- 8 1/2 Girard St Unit 2
- 400 Main Ave






