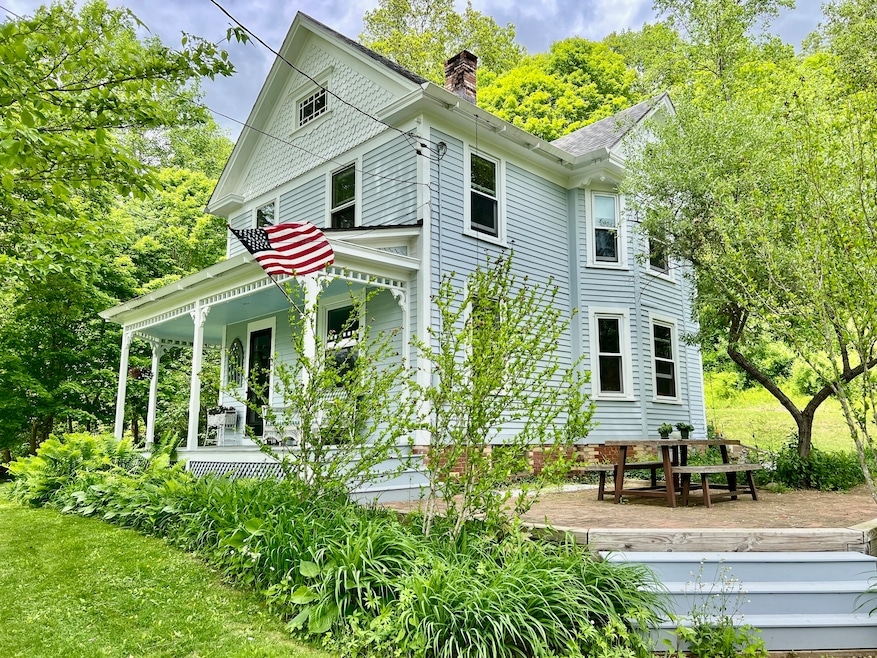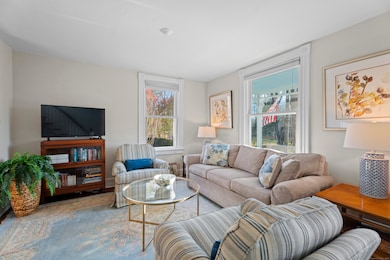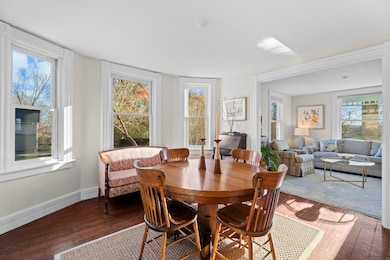
70 River Rd East Haddam, CT 06423
Estimated payment $3,490/month
Highlights
- Barn
- 2 Acre Lot
- Attic
- Sub-Zero Refrigerator
- Colonial Architecture
- Workshop
About This Home
Idyllic location with an easy commute to Hartford, Norwich and Groton/New London! Welcome to beautifully updated Beech Hill Farm. Inside the main house, southwest light bathes the living and dining rooms. Find fir floors, oversized windows and a cherry kitchen with soapstone sink, Gaggenau appliances - gas cooktop, wall oven, steam oven, dishwasher and a Subzero refrigerator. Upstairs find three generous bedrooms and an updated bath. A full basement houses the laundry (washer/dryer 2023), and top of the line mechanicals: Buderus hydro-air heat and hot water and an updated 200 AMP electric panel (2021.) The main home was re-roofed and extensive trim repaired and painted (2022.) A spectacular barn offers a main level workshop with wood stove and extensive storage. Upstairs, find 600+ SF of magnificent, finished space for studio/office/fitness heated and cooled by a split system. Remote control operates a recessed movie screen! Century old stone walls frame the property and perennials and flowering shrubs bring a four-season palette of color and texture. Climb the ridge to enjoy a serene woodland escape. Located in Hadlyme, the ferry is just at the foot of the hill to whisk you to Chester village, Goodspeed Opera House downtown and Fox Hopyard Golf less than 5 m. away. Endless trails await exploration in adjacent Gilette Castle State Park. Discover the CT River Valley gems; restaurants, galleries, shops and rich history make this home, just perfect!
Home Details
Home Type
- Single Family
Est. Annual Taxes
- $5,764
Year Built
- Built in 1890
Lot Details
- 2 Acre Lot
- Stone Wall
- Garden
- Property is zoned R2
Home Design
- Colonial Architecture
- Brick Foundation
- Stone Foundation
- Frame Construction
- Asphalt Shingled Roof
- Ridge Vents on the Roof
- Clap Board Siding
- Shake Siding
Interior Spaces
- 1,344 Sq Ft Home
- Thermal Windows
- Workshop
- Concrete Flooring
- Basement Fills Entire Space Under The House
Kitchen
- <<builtInOvenToken>>
- Gas Cooktop
- Sub-Zero Refrigerator
- Dishwasher
Bedrooms and Bathrooms
- 3 Bedrooms
Laundry
- Laundry on lower level
- Dryer
- Washer
Attic
- Attic Floors
- Storage In Attic
- Pull Down Stairs to Attic
- Unfinished Attic
Parking
- 10 Parking Spaces
- Driveway
Outdoor Features
- Walking Distance to Water
- Covered Deck
- Shed
Schools
- East Haddam Elementary School
- Nathan Hale Middle School
- Nathan Hale Ray Middle School
- Nathan Hale High School
Utilities
- Mini Split Air Conditioners
- Window Unit Cooling System
- Floor Furnace
- Heating System Uses Oil
- Power Generator
- Private Company Owned Well
- Oil Water Heater
- Fuel Tank Located in Basement
- Cable TV Available
Additional Features
- Property is near a golf course
- Barn
Community Details
- Hadlyme Subdivision
Listing and Financial Details
- Assessor Parcel Number 2269537
Map
Home Values in the Area
Average Home Value in this Area
Tax History
| Year | Tax Paid | Tax Assessment Tax Assessment Total Assessment is a certain percentage of the fair market value that is determined by local assessors to be the total taxable value of land and additions on the property. | Land | Improvement |
|---|---|---|---|---|
| 2024 | $5,764 | $215,400 | $89,260 | $126,140 |
| 2023 | $5,547 | $215,400 | $89,260 | $126,140 |
| 2022 | $5,003 | $157,370 | $65,460 | $91,910 |
| 2021 | $4,790 | $157,370 | $65,460 | $91,910 |
| 2020 | $4,790 | $157,370 | $65,460 | $91,910 |
| 2019 | $4,790 | $157,370 | $65,460 | $91,910 |
| 2018 | $4,668 | $157,370 | $65,460 | $91,910 |
| 2017 | $4,870 | $164,640 | $75,600 | $89,040 |
| 2016 | $4,832 | $164,640 | $75,600 | $89,040 |
| 2015 | $4,722 | $164,640 | $75,600 | $89,040 |
| 2014 | $4,593 | $164,640 | $75,600 | $89,040 |
Property History
| Date | Event | Price | Change | Sq Ft Price |
|---|---|---|---|---|
| 06/01/2025 06/01/25 | For Sale | $545,000 | +29.8% | $406 / Sq Ft |
| 01/28/2022 01/28/22 | Sold | $420,000 | -6.7% | $216 / Sq Ft |
| 01/05/2022 01/05/22 | Pending | -- | -- | -- |
| 10/22/2021 10/22/21 | For Sale | $450,000 | -- | $231 / Sq Ft |
Purchase History
| Date | Type | Sale Price | Title Company |
|---|---|---|---|
| Warranty Deed | $420,000 | None Available | |
| Deed | $235,000 | -- |
Mortgage History
| Date | Status | Loan Amount | Loan Type |
|---|---|---|---|
| Previous Owner | $90,755 | No Value Available | |
| Previous Owner | $126,000 | No Value Available | |
| Previous Owner | $150,000 | No Value Available | |
| Previous Owner | $10,000 | No Value Available |
Similar Homes in East Haddam, CT
Source: SmartMLS
MLS Number: 24100195
APN: EHDM-000002M-000000-L000005
- 23 Main St Unit 5 The Chace Suite
- 23 Main St Unit 2 - The Burton Suite
- 2 Porges Rd
- 105 Bridge Rd
- 10 Phelps Ln
- 86 Spring St
- 107 W Main St
- 171 Main St
- 52 Essex St
- 82 River Rd
- 1 Foxboro Rd
- 67 Moodus Leesville Rd
- 62 N Main St
- 26 Sunset Terrace Unit B3
- 26 Sunset Terrace Unit 26C
- 15 Prospect St
- 11 N Main St Unit A
- 15 Main St Unit 1
- 6 Summit St Unit 1 Bedroom ALL Utility Inc
- 107 Main St Unit 107A






