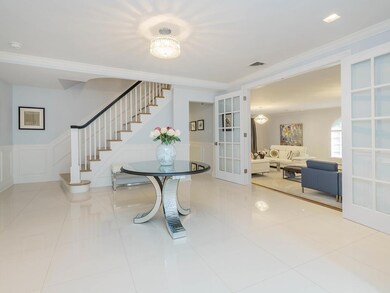
70 Scudders Ln Roslyn, NY 11576
Estimated payment $14,278/month
Highlights
- Beach Access
- In Ground Pool
- Colonial Architecture
- North Shore Middle School Rated A+
- Gourmet Kitchen
- Private Lot
About This Home
Graciously Appointed And Impeccably Maintained, This Stunning Colonial Is Set On A Beautifully Landscaped Half Acre In The Desirable Village Of Roslyn Harbor.
Step Into An Expansive Entry Foyer That Sets The Tone For The Home's Elegant And Spacious Design. The Oversized Living Room, Bathed In Natural Light, Flows Effortlessly Through Double French Doors To The Serene Outdoor Entertaining Area. The Gourmet Kitchen Is A Chef’s Dream Complete With Top Of The Line Appliances, Radiant Heated Floors And A Casual Dining Area Perfect For Everyday Living. Adjacent To The Kitchen, The Cozy Den With A Gas Fireplace And Built In Bookcases Offers The Ideal Retreat To Unwind At The End Of The Day.
Upstairs The Luxurious Primary Suite Is A True Sanctuary, Featuring A Private Office Or Optional Second Walk-In Closet, A Spa Like Bath With Two Skylights, Radiant Heated Floors, And An Oversized Shower. An Additional Guest Suite With Soaring Ceilings Has Its Own Private Bath Provides The Flexibility As A Second Primary Bedroom.
The Fully Finished Walkout Lower Level Includes Access To The Attached Two Car Garage, Offering Both Functionality And Convenience.
Outside The Backyard Is A Showstopper Featuring A Custom Outdoor Kitchen, Sparkling Heated In Ground Pool, Raised Vegetable Gardens, Mature Trees, And Lush Specimen Plantings—All Bordered By Privacy Hedges For A Secluded,Private Setting. Located Near Top Rated Schools, Boutique Shopping, Fine Dining, Golf Courses, And Everything The North Shore Lifestyle Has To Offer.
Listing Agent
BERKSHIRE HATHAWAY Brokerage Phone: 516-200-5700 License #10301216304 Listed on: 06/13/2025

Home Details
Home Type
- Single Family
Est. Annual Taxes
- $21,855
Year Built
- Built in 1970
Lot Details
- 0.46 Acre Lot
- Lot Dimensions are 126x167
- Back Yard Fenced
- Landscaped
- Private Lot
Parking
- 2 Car Attached Garage
- Driveway
Home Design
- Colonial Architecture
- Frame Construction
Interior Spaces
- 4,404 Sq Ft Home
- 2-Story Property
- Elevator
- Wired For Sound
- Formal Dining Room
Kitchen
- Gourmet Kitchen
- Gas Oven
- Dishwasher
Flooring
- Wood
- Radiant Floor
Bedrooms and Bathrooms
- 5 Bedrooms
- En-Suite Primary Bedroom
- Walk-In Closet
Laundry
- Laundry Room
- Dryer
- Washer
Basement
- Walk-Out Basement
- Basement Fills Entire Space Under The House
Outdoor Features
- In Ground Pool
- Beach Access
- Patio
Schools
- Sea Cliff Elementary School
- North Shore Middle School
- North Shore Senior High School
Utilities
- Central Air
- Heating System Uses Natural Gas
- Cesspool
Listing and Financial Details
- Legal Lot and Block 7 / 103
- Assessor Parcel Number 2433-20-103-00-0007-0
Map
Home Values in the Area
Average Home Value in this Area
Tax History
| Year | Tax Paid | Tax Assessment Tax Assessment Total Assessment is a certain percentage of the fair market value that is determined by local assessors to be the total taxable value of land and additions on the property. | Land | Improvement |
|---|---|---|---|---|
| 2025 | $4,735 | $1,134 | $299 | $835 |
| 2024 | $4,735 | $1,141 | $301 | $840 |
| 2023 | $19,345 | $1,170 | $309 | $861 |
| 2022 | $19,345 | $1,211 | $319 | $892 |
| 2021 | $17,089 | $1,261 | $343 | $918 |
| 2020 | $15,273 | $1,190 | $750 | $440 |
| 2019 | $13,624 | $1,275 | $754 | $521 |
| 2018 | $12,863 | $1,360 | $0 | $0 |
| 2017 | $9,785 | $1,445 | $616 | $829 |
| 2016 | $13,524 | $1,530 | $489 | $1,041 |
| 2015 | $4,208 | $1,887 | $603 | $1,284 |
| 2014 | $4,208 | $1,887 | $603 | $1,284 |
| 2013 | $5,289 | $2,516 | $804 | $1,712 |
Property History
| Date | Event | Price | Change | Sq Ft Price |
|---|---|---|---|---|
| 06/30/2025 06/30/25 | Pending | -- | -- | -- |
| 06/13/2025 06/13/25 | For Sale | $2,249,000 | -- | $511 / Sq Ft |
Purchase History
| Date | Type | Sale Price | Title Company |
|---|---|---|---|
| Bargain Sale Deed | $850,000 | -- | |
| Bargain Sale Deed | $850,000 | -- | |
| Deed | $420,000 | -- | |
| Deed | $420,000 | -- | |
| Deed | $1,005,607 | -- | |
| Deed | $1,005,607 | -- |
Mortgage History
| Date | Status | Loan Amount | Loan Type |
|---|---|---|---|
| Previous Owner | $185,000 | Purchase Money Mortgage |
About the Listing Agent

The guiding tenant of Christina's real estate practice is her commitment to outstanding customer service. She believes in getting to know clients as real people and carefully listening to their needs, requirements, and goals. She takes great satisfaction in matching clients with properties that not only meet but exceed their expectations. She brings enthusiasm and a genuine love of real estate to every transaction she manages; from finding the perfect home, condo, coop, rental, or investment
Christina's Other Listings
Source: OneKey® MLS
MLS Number: 875708
APN: 2433-20-103-00-0007-0
- 65 Eden Way
- 3 Carman Place
- 8 Maple St
- 4 Maple St
- 21 Orchard St
- 112 Scudders Ln
- 43 Scudders Ln
- 720 Motts Cove Rd N
- 31 Townsend St
- 738 Motts Cove Rd N
- 30 Knoll Ln
- 10 Shore Rd Unit 107
- 10 Shore Rd Unit 309
- 10 Shore Rd Unit PH409
- 10 Shore Rd Unit 312
- 44 Glenwood Rd
- 117 Glenwood Rd
- 3 3rd St
- 9 1st St
- 14 Viking Rd





