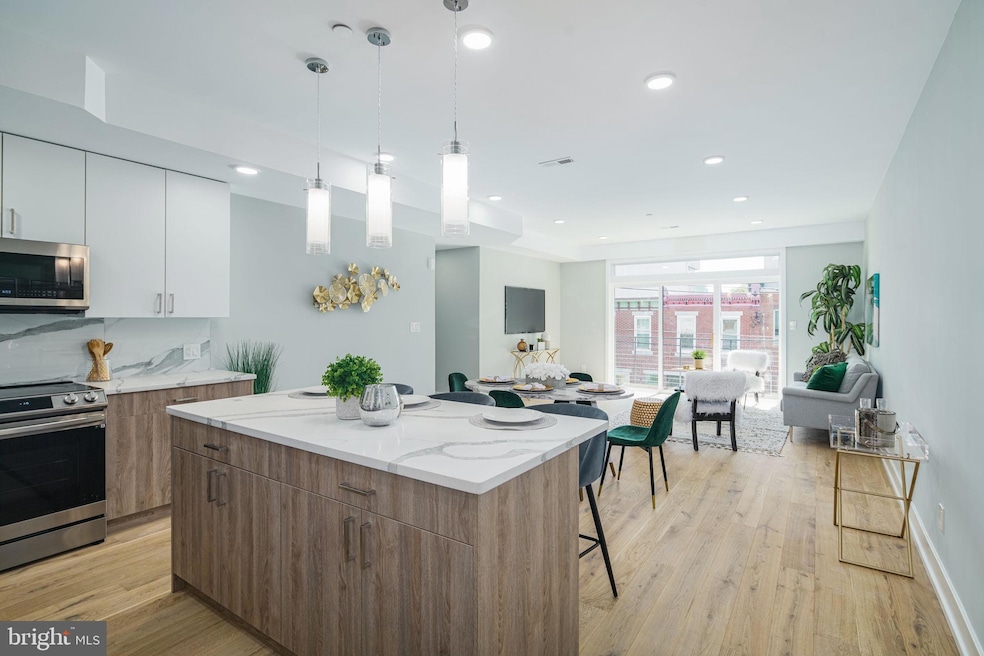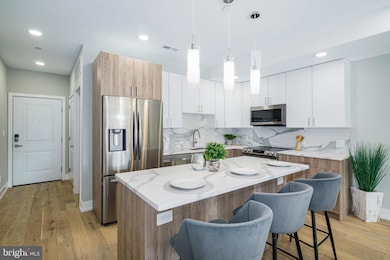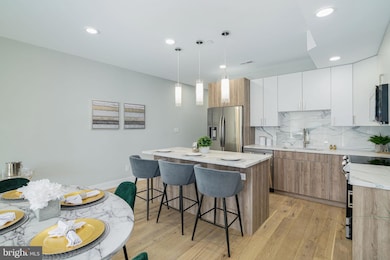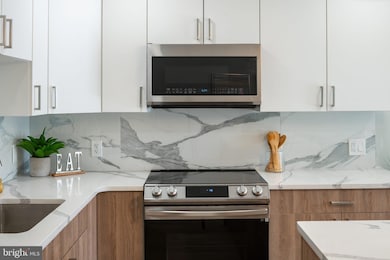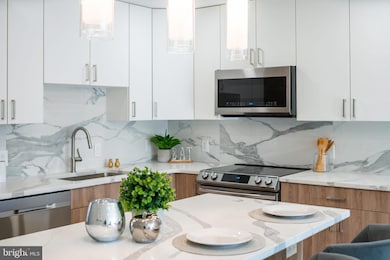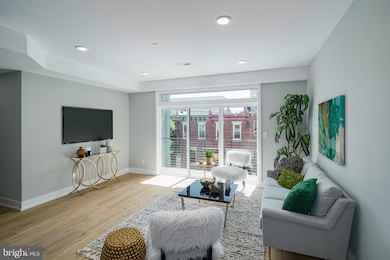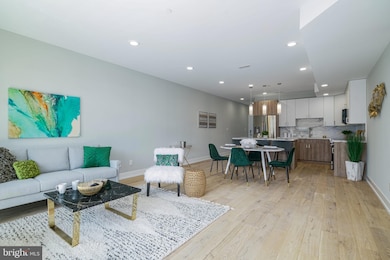
700 Moyer St Unit 207 Philadelphia, PA 19125
Fishtown NeighborhoodEstimated payment $2,494/month
Highlights
- 24-Hour Security
- City View
- Contemporary Architecture
- New Construction
- Open Floorplan
- 2-minute walk to Fishtown Recreation Center
About This Home
**LIMITED TIME special builder buydown financing available at @ 4.99% interest + $5,000 closing cost assistance on our last available units.**
Setting itself as the new standard for luxury living, The Moyer boasts a unique combination of modern amenities, designer finishes and garage parking while set in what Forbes calls, "America's Hottest New Neighborhood." Designed by renowned local architectural firm Harman Deutsch Ohler, available floor plans offer buyers both one and two bedroom formats with top floor units featuring a private roof-top outdoor space and stunning Center City views. Notable unit features include an open floor plan, 9' ceilings, Gyp-Crete® floor underlayment, floor to ceiling windows, luxury finishes custom European kitchens with quartz countertops, premium wide plank hardwood flooring, Fresca shower columns, in-unit LG washer & dryer and Trane HVAC systems. All units come both Comcast & Verizon ready and feature FULL 10-year tax abatements. The Moyer is located conveniently close to the I-95 exit ramp for quick travel time to New York City and Philadelphia International Airport. You will also find yourself just a stones throw away from popular Fishtown hotspots such as Suraya, Frankford Hall, La Colombe, Punch Line Philly, The Filmore and Rivers Casino. **All listing photos are of model unit #204**
Property Details
Home Type
- Condominium
Est. Annual Taxes
- $799
Year Built
- Built in 2022 | New Construction
Lot Details
- Downtown Location
- Northwest Facing Home
- Sprinkler System
- Property is in excellent condition
HOA Fees
- $218 Monthly HOA Fees
Parking
- Assigned Subterranean Space
- On-Site Parking for Sale
Home Design
- Contemporary Architecture
- Flat Roof Shape
- Poured Concrete
- Fiberglass Roof
- Concrete Perimeter Foundation
- Masonry
Interior Spaces
- 1,029 Sq Ft Home
- Property has 3 Levels
- Open Floorplan
- Recessed Lighting
- Sliding Windows
- Casement Windows
- Insulated Doors
- Living Room
- Combination Kitchen and Dining Room
- Engineered Wood Flooring
- City Views
- Basement
Kitchen
- Electric Oven or Range
- Microwave
- Dishwasher
- Stainless Steel Appliances
- Kitchen Island
- Upgraded Countertops
- Disposal
Bedrooms and Bathrooms
- 2 Main Level Bedrooms
- Walk-In Closet
- 1 Full Bathroom
- Walk-in Shower
Laundry
- Laundry on main level
- Electric Dryer
- Washer
Accessible Home Design
- Accessible Elevator Installed
Outdoor Features
- Balcony
- Exterior Lighting
Utilities
- Forced Air Heating and Cooling System
- 200+ Amp Service
- Electric Water Heater
- Cable TV Available
Listing and Financial Details
- Tax Lot 228
- Assessor Parcel Number 888000742
Community Details
Overview
- $436 Capital Contribution Fee
- Association fees include common area maintenance, custodial services maintenance, insurance, reserve funds, snow removal, trash, exterior building maintenance, management
- 1 Elevator
- Low-Rise Condominium
- Built by Altera Development
- Fishtown Subdivision
Pet Policy
- Pet Size Limit
- Dogs and Cats Allowed
Security
- 24-Hour Security
Map
Home Values in the Area
Average Home Value in this Area
Tax History
| Year | Tax Paid | Tax Assessment Tax Assessment Total Assessment is a certain percentage of the fair market value that is determined by local assessors to be the total taxable value of land and additions on the property. | Land | Improvement |
|---|---|---|---|---|
| 2025 | $773 | $439,800 | $57,100 | $382,700 |
| 2024 | $773 | $439,800 | $57,100 | $382,700 |
| 2023 | -- | $425,000 | $55,250 | $369,750 |
Property History
| Date | Event | Price | Change | Sq Ft Price |
|---|---|---|---|---|
| 08/22/2024 08/22/24 | For Sale | $399,900 | -- | $389 / Sq Ft |
Similar Homes in Philadelphia, PA
Source: Bright MLS
MLS Number: PAPH2389104
APN: 888000742
- 700 Moyer St Unit 107
- 700 Moyer St Unit 302
- 700 Moyer St Unit 103
- 700 Moyer St Unit 307
- 700 Moyer St Unit 305
- 1218 E Berks St
- 1214 E Susquehanna Ave
- 1214 E Susquehanna Ave Unit 4
- 1214 E Susquehanna Ave Unit 3
- 1214 E Susquehanna Ave Unit 2
- 1214 E Susquehanna Ave Unit 1
- 632 Moyer St
- 630 Moyer St
- 1129 E Berks St
- 1214 E Fletcher St
- 627 E Thompson St
- 1246 54 E Montgomery Ave Unit 5
- 600 E Girard Ave
- 1101 E Berks St
- 1100 E Hewson St
- 700 Moyer St Unit 205
- 1214 E Susquehanna Ave Unit 4
- 1214 E Susquehanna Ave Unit 2
- 627 E Girard Ave Unit A2
- 619 E Flora St
- 724 E Thompson St
- 1221 E Fletcher St Unit 103
- 812-24 E Thompson St Unit D
- 1112-16 E Berks St Unit 408
- 1112-16 E Berks St Unit 404
- 1112-16 E Berks St Unit 403
- 1112-16 E Berks St Unit 309
- 1112-16 E Berks St Unit 301
- 1112-16 E Berks St Unit 203
- 1112-16 E Berks St Unit 411
- 1112 E Berks St Unit 403
- 1112 E Berks St Unit 404
- 1112 E Berks St Unit 309
- 1112 E Berks St Unit 408
- 1112 E Berks St Unit 301
