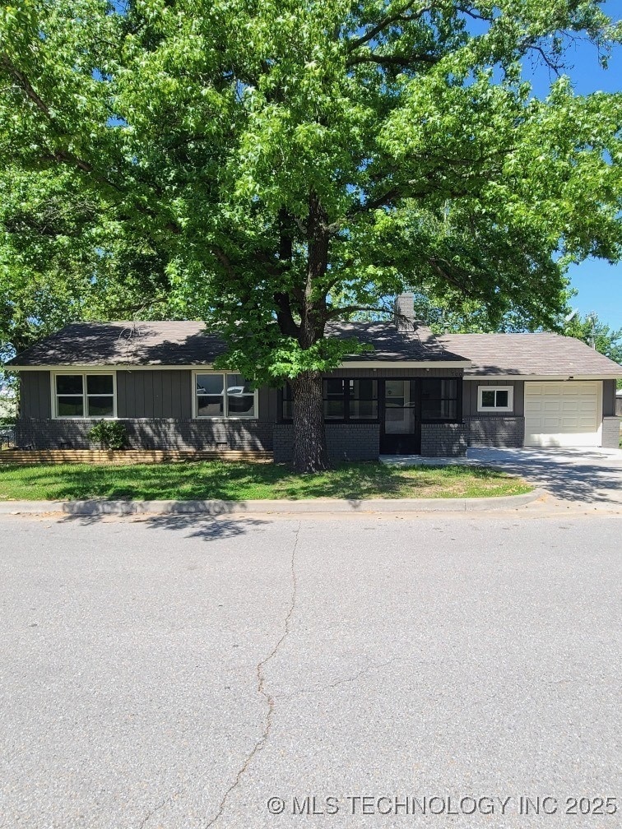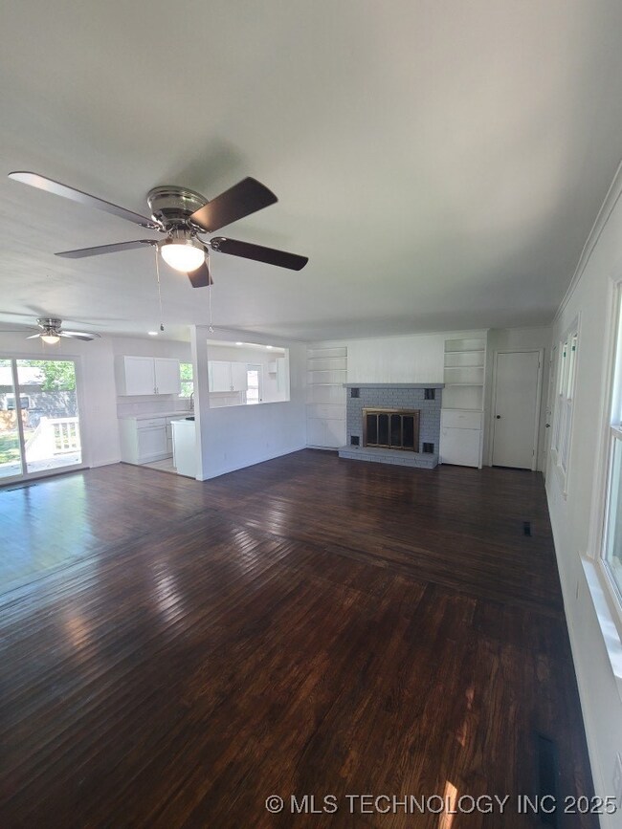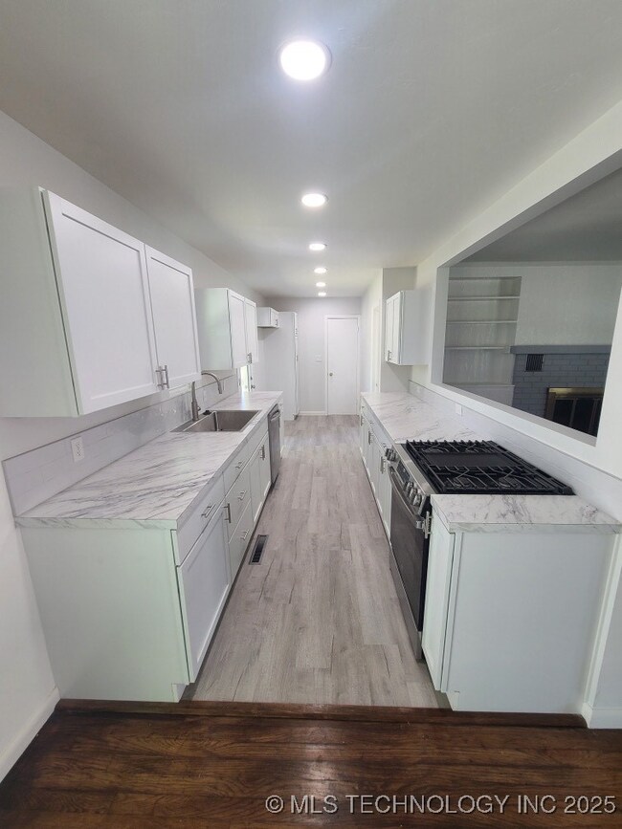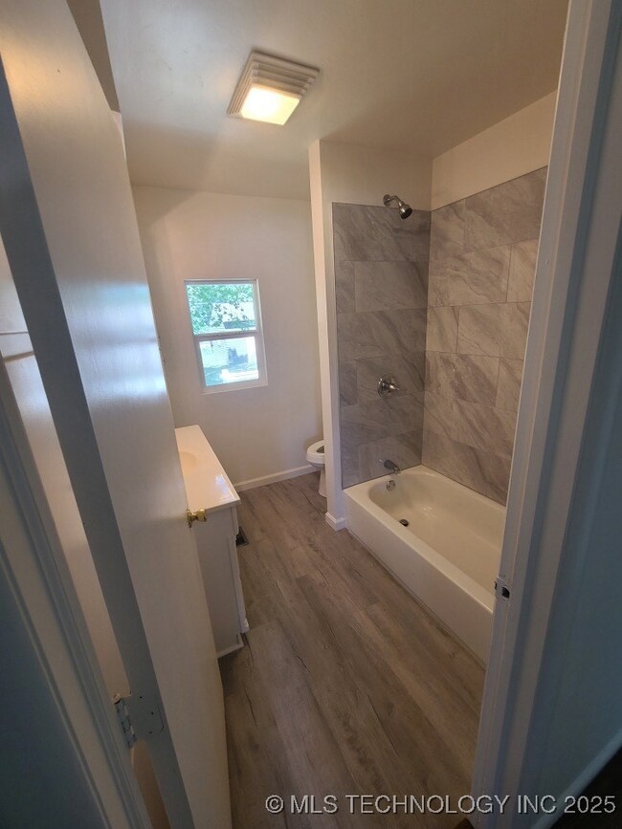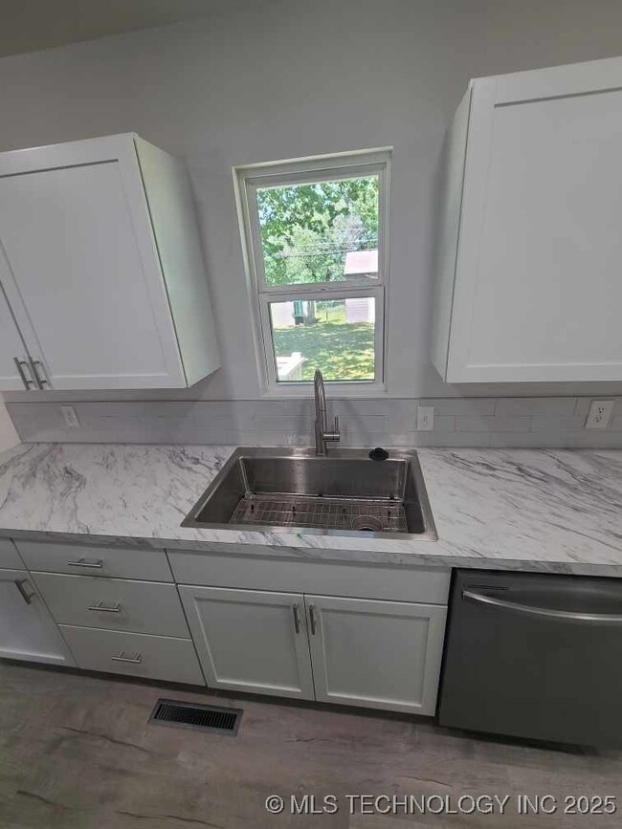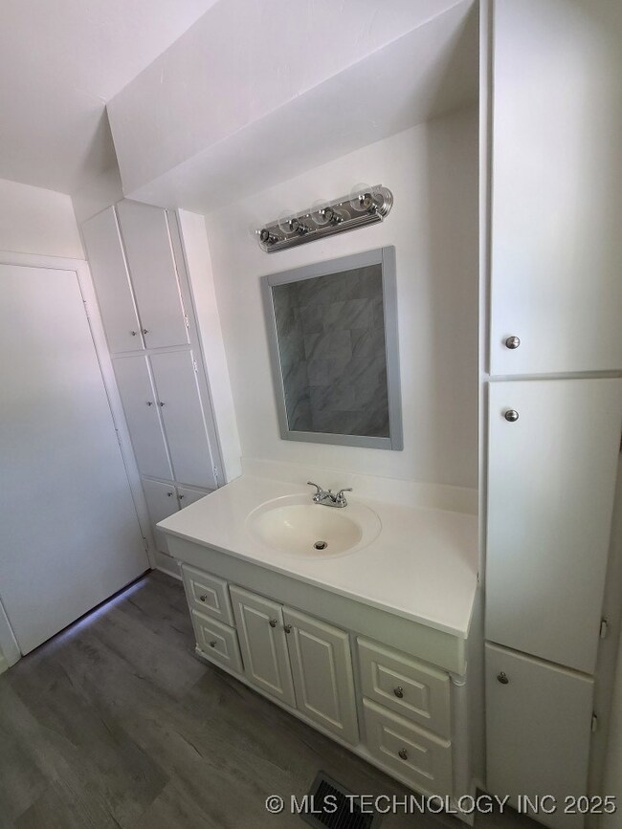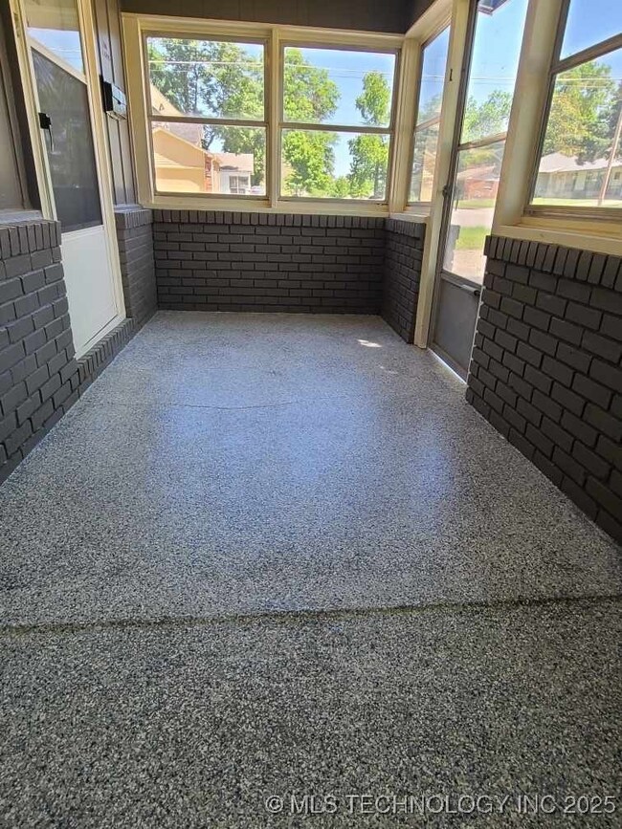
700 S Apple St Sapulpa, OK 74066
Estimated payment $1,221/month
Highlights
- RV Access or Parking
- Deck
- Corner Lot
- Mature Trees
- Wood Flooring
- No HOA
About This Home
JUST LISTED in Sapulpa!Completely remodeled inside and out, this stunning corner lot home is move-in ready! You'll love the luxury vinyl flooring, recessed LED lighting, new smart wood siding, and energy-efficient low E argon-filled vinyl windows. Enjoy mornings on the enclosed front patio, and soak in the upgrades throughout. need space for hobbies or storage? The 800 sq. ft. insulated shop is piped for heat and AC, features an over sized 9' garage door perfect for boats or small RV's- and there's even extra parking space in the back. Minutes from Sapulpa schools - this one is a MUST SEE! Call/text to schedule your private showing today!
Home Details
Home Type
- Single Family
Est. Annual Taxes
- $297
Year Built
- Built in 1954
Lot Details
- 0.25 Acre Lot
- East Facing Home
- Property is Fully Fenced
- Chain Link Fence
- Corner Lot
- Mature Trees
Parking
- 2 Car Garage
- Driveway
- RV Access or Parking
Home Design
- Wood Frame Construction
- Fiberglass Roof
- Wood Siding
- Asphalt
Interior Spaces
- 1,212 Sq Ft Home
- 1-Story Property
- Ceiling Fan
- Wood Burning Fireplace
- Fireplace With Gas Starter
- Vinyl Clad Windows
- Insulated Windows
- Crawl Space
- Electric Dryer Hookup
Kitchen
- <<OvenToken>>
- Range<<rangeHoodToken>>
- Plumbed For Ice Maker
- Dishwasher
- Laminate Countertops
- Disposal
Flooring
- Wood
- Vinyl Plank
Bedrooms and Bathrooms
- 3 Bedrooms
Eco-Friendly Details
- Energy-Efficient Windows
Outdoor Features
- Deck
- Separate Outdoor Workshop
- Storm Cellar or Shelter
Schools
- Holmes Park Elementary School
- Sapulpa Middle School
- Sapulpa High School
Utilities
- Zoned Heating and Cooling
- Heating System Uses Gas
- Programmable Thermostat
- Gas Water Heater
Community Details
- No Home Owners Association
- Egan Subdivision
Map
Home Values in the Area
Average Home Value in this Area
Tax History
| Year | Tax Paid | Tax Assessment Tax Assessment Total Assessment is a certain percentage of the fair market value that is determined by local assessors to be the total taxable value of land and additions on the property. | Land | Improvement |
|---|---|---|---|---|
| 2024 | $297 | $4,444 | $613 | $3,831 |
| 2023 | $297 | $4,444 | $386 | $4,058 |
| 2022 | $281 | $4,444 | $412 | $4,032 |
| 2021 | $290 | $4,444 | $521 | $3,923 |
| 2020 | $288 | $4,445 | $524 | $3,921 |
| 2019 | $290 | $4,444 | $1,195 | $3,249 |
| 2018 | $296 | $4,444 | $1,500 | $2,944 |
| 2017 | $294 | $4,444 | $1,500 | $2,944 |
| 2016 | $280 | $4,444 | $1,500 | $2,944 |
| 2015 | -- | $4,444 | $1,500 | $2,944 |
| 2014 | -- | $4,444 | $1,500 | $2,944 |
Property History
| Date | Event | Price | Change | Sq Ft Price |
|---|---|---|---|---|
| 06/12/2025 06/12/25 | Pending | -- | -- | -- |
| 06/04/2025 06/04/25 | Price Changed | $215,900 | -5.2% | $178 / Sq Ft |
| 05/23/2025 05/23/25 | For Sale | $227,700 | -- | $188 / Sq Ft |
Purchase History
| Date | Type | Sale Price | Title Company |
|---|---|---|---|
| Sheriffs Deed | $73,193 | None Listed On Document |
Mortgage History
| Date | Status | Loan Amount | Loan Type |
|---|---|---|---|
| Previous Owner | $117,000 | Adjustable Rate Mortgage/ARM |
Similar Homes in Sapulpa, OK
Source: MLS Technology
MLS Number: 2522335
APN: 1170-00-002-000-0-010-00
- 1211 E Fairview Ave
- 911 S Boyd Place
- 1440 Mabelle Dr
- 301 S Division St
- 1109 S Division St
- 1225 S Apple St
- 1110 S Division St
- 213 Moccasin Ln
- 1608 Glendale Rd
- 511 S Maple St
- 1325 S Mission St
- 1008 E Lee Ave
- 706 E Thompson Ave
- 402 S Maple St
- 1940 Timberton Rd
- 6 Mayfield St
- 118 S Maple St
- 1032 E Mcleod Ave
- 320 E Mckinley Ave
- 1235 E Jackson Ave N
