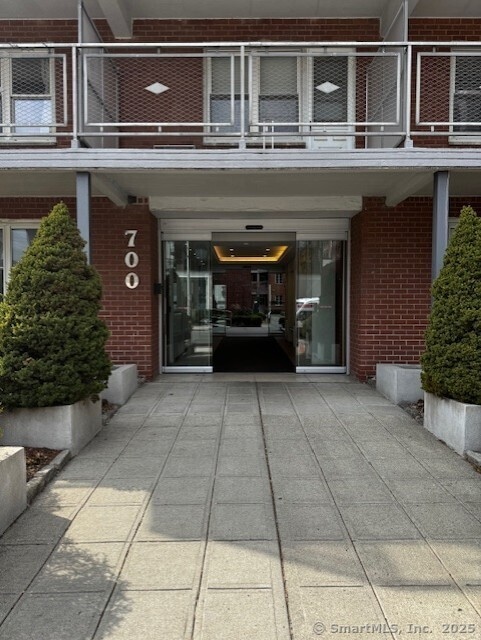
700 Summer St Stamford, CT 06901
Downtown Stamford NeighborhoodEstimated payment $9,146/month
Highlights
- City View
- Balcony
- Laundry Facilities
- Property is near public transit
- Public Transportation
About This Home
**Investment Opportunity: Portfolio of 3 Condos in Prime Downtown Stamford - Offered as a Single Package** **Listing Price:** $1,300,000 **Monthly Rent Roll:** $7,675 **Total Units:** 3 (All 2-Bedroom, 1-Bath) **Total Living Space:** Approx. 2,125 Sq Ft **Monthly Maintenance Fees:** $1,452 **Annual Property Taxes:** $5,929 **Lease Terms:** * 1 Unit: Long-Term Lease * 2 Units: Annual Leases **Property Overview:** An attractive investment package consisting of three income-producing condos, being sold as a single entity (not available individually). Located in the heart of **Downtown Stamford**, this offering provides immediate cash flow, diversification of lease terms, and long-term growth potential in one of Connecticut's most dynamic urban centers. **Prime Location:** Situated in Downtown Stamford, the property is surrounded by top-tier amenities including shopping, dining, and entertainment. With convenient access to major transit routes and a direct train line to New York City, this area is a hotbed for both residential demand and long-term appreciation. **Investment Highlights:** **Stable Income Stream:** $7,675/month in rental income across three units. With two annual leases and one long-term tenant in place, the current rent roll offers consistent cash flow with a balanced lease structure.
Listing Agent
Douglas Elliman of Connecticut License #RES.0805297 Listed on: 03/03/2025

Property Details
Home Type
- Condominium
Est. Annual Taxes
- $5,929
Year Built
- Built in 1961
HOA Fees
- $1,452 Monthly HOA Fees
Parking
- 2 Parking Spaces
Home Design
- Brick Exterior Construction
- Masonry Siding
Interior Spaces
- 2,125 Sq Ft Home
- City Views
Kitchen
- Oven or Range
- Gas Cooktop
- Dishwasher
Bedrooms and Bathrooms
- 4 Bedrooms
- 3 Full Bathrooms
Basement
- Basement Fills Entire Space Under The House
- Shared Basement
Outdoor Features
- Balcony
Location
- Property is near public transit
- Property is near a bus stop
Schools
- Davenport Ridge Elementary School
- Rippowam Middle School
- Westhill High School
Utilities
- Cooling System Mounted In Outer Wall Opening
- Radiator
- Heating System Uses Natural Gas
Community Details
Overview
- Association fees include grounds maintenance, trash pickup, heat
- 113 Units
- Mid-Rise Condominium
- Property managed by Country Club Management
Amenities
- Public Transportation
- Laundry Facilities
Map
Home Values in the Area
Average Home Value in this Area
Property History
| Date | Event | Price | Change | Sq Ft Price |
|---|---|---|---|---|
| 03/03/2025 03/03/25 | For Sale | $1,300,000 | -- | $612 / Sq Ft |
Similar Homes in Stamford, CT
Source: SmartMLS
MLS Number: 24077913
- 104 North St Unit 803
- 1 Broad St Unit PH27E
- 1 Broad St Unit PH26E
- 1 Broad St Unit PH30C
- 1 Broad St Unit 15A
- 1 Broad St Unit 17C
- 1 Broad St Unit PHD5
- 1 Broad St Unit 11C
- 28 Linden Place Unit 4
- 25 Forest St Unit 8D
- 25 Forest St Unit 11A
- 25 Forest St Unit 10B
- 25 Forest St Unit 11C
- 132 Summer St Unit 3C
- 10 Linden Place
- 140 Grove St Unit 4F
- 1633 Washington Blvd Unit 3A
- 118 Grove St Unit 7
- 25 Adams Ave Unit 103
- 25 Adams Ave Unit 108
- 700 Summer St Unit 4K
- 700 Summer St Unit 5F
- 735 Summer St Unit 767
- 639 Summer St Unit 22
- 777 Summer St
- 104 North St Unit 1
- 104 North St Unit 803
- 104 North St Unit 201
- 1340 Washington Blvd
- 1455 Washington Blvd
- 500 Bedford St
- 499 Bedford St Unit 451
- 499 Bedford St Unit 439
- 79 Prospect St Unit 302
- 1450 Washington Blvd
- 50 North St Unit 101
- 1 Atlantic St
- 545-573 Bedford St
- 2 Washington Ct Unit 4
- 1 Atlantic St Unit 510
