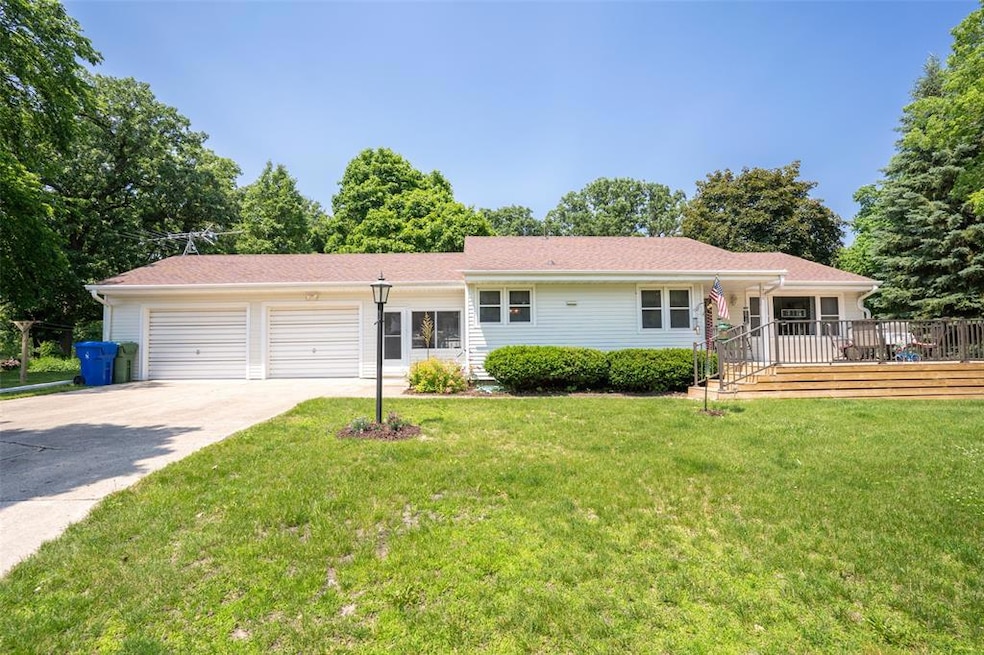
700 W Sunset Rd Jefferson, IA 50129
Estimated payment $1,243/month
Highlights
- Deck
- Wood Flooring
- Screened Porch
- Ranch Style House
- No HOA
- Formal Dining Room
About This Home
Welcome Home to this beautiful, well maintained ranch with updates galore! Located at the very end of a quiet street on a large corner lot, this home boasts a brand new(2024) expansive front deck for summer dinners or gatherings. Through the front door, the combined living room and dining room offers tons of natural light. Just off that room, the showstopper and brand new kitchen(2024) exhibits brand new cabinets, counters, sink, light fixtures, stainless appliances, LVP flooring, and bar space. Off the kitchen, a screened porch leads to an oversized attached two car garage. Down the hall from the kitchen, you'll discover 3 nice sized bedrooms with ample closets and hardwood floors, a full bathroom, and another 1/2 bath. The dry lower level with laundry provides a blank slate for future finish. Additionally, one main floor bedroom has added laundry giving you two laundry spaces or the option to convert back to the third bedroom. Updates include kitchen and appliances(2024), front deck(2024), electrical panel(2023), water heater (2023), exterior paint(2023), and furnace and central air(2018). Come check it out!
Home Details
Home Type
- Single Family
Est. Annual Taxes
- $2,507
Year Built
- Built in 1955
Home Design
- Ranch Style House
- Traditional Architecture
- Block Foundation
- Asphalt Shingled Roof
- Metal Siding
Interior Spaces
- 1,160 Sq Ft Home
- Shades
- Drapes & Rods
- Formal Dining Room
- Screened Porch
- Fire and Smoke Detector
- Unfinished Basement
Kitchen
- Eat-In Kitchen
- Stove
- Microwave
- Dishwasher
Flooring
- Wood
- Carpet
- Vinyl
Bedrooms and Bathrooms
- 3 Main Level Bedrooms
Laundry
- Laundry on main level
- Dryer
- Washer
Parking
- 2 Car Attached Garage
- Driveway
Additional Features
- Deck
- 0.26 Acre Lot
- Forced Air Heating and Cooling System
Community Details
- No Home Owners Association
Listing and Financial Details
- Assessor Parcel Number 1118276005
Map
Home Values in the Area
Average Home Value in this Area
Tax History
| Year | Tax Paid | Tax Assessment Tax Assessment Total Assessment is a certain percentage of the fair market value that is determined by local assessors to be the total taxable value of land and additions on the property. | Land | Improvement |
|---|---|---|---|---|
| 2024 | $2,308 | $131,400 | $19,500 | $111,900 |
| 2023 | $1,824 | $131,600 | $19,500 | $112,100 |
| 2022 | $1,430 | $102,400 | $17,600 | $84,800 |
| 2021 | $1,236 | $102,400 | $17,600 | $84,800 |
| 2020 | $1,236 | $90,200 | $17,600 | $72,600 |
| 2019 | $1,380 | $88,700 | $0 | $0 |
| 2018 | $1,674 | $88,700 | $0 | $0 |
| 2017 | $1,674 | $81,300 | $0 | $0 |
| 2016 | $1,530 | $81,300 | $0 | $0 |
| 2015 | $1,530 | $81,300 | $0 | $0 |
| 2014 | $1,532 | $81,300 | $0 | $0 |
Property History
| Date | Event | Price | Change | Sq Ft Price |
|---|---|---|---|---|
| 07/25/2025 07/25/25 | For Sale | $189,900 | 0.0% | $164 / Sq Ft |
| 07/12/2025 07/12/25 | Pending | -- | -- | -- |
| 06/27/2025 06/27/25 | For Sale | $189,900 | 0.0% | $164 / Sq Ft |
| 06/23/2025 06/23/25 | Pending | -- | -- | -- |
| 06/12/2025 06/12/25 | For Sale | $189,900 | +16.9% | $164 / Sq Ft |
| 11/02/2023 11/02/23 | Sold | $162,500 | +1.6% | $140 / Sq Ft |
| 10/03/2023 10/03/23 | Pending | -- | -- | -- |
| 09/08/2023 09/08/23 | For Sale | $160,000 | -- | $138 / Sq Ft |
Purchase History
| Date | Type | Sale Price | Title Company |
|---|---|---|---|
| Fiduciary Deed | $162,500 | None Listed On Document |
Mortgage History
| Date | Status | Loan Amount | Loan Type |
|---|---|---|---|
| Previous Owner | $100,000 | New Conventional |
Similar Homes in Jefferson, IA
Source: Des Moines Area Association of REALTORS®
MLS Number: 720056
APN: 11-18-276-005
- 1125 Mcduffie Dr
- 1109 Mcduffie Dr
- 713 S Oak St
- 4 Park Place
- 205 E Vest St
- 703 S Chestnut St
- 807 1/2 W South St
- 707 Rushview Dr
- 401 Rushview Dr
- 407 Rushview Dr
- 304 S Wilson Ave
- 1225 Rushridge Rd
- 1201 Westwood Dr
- 305 S Chestnut St
- 501 E Park St
- 507 Hickory Ln
- 607 W State St
- 111 E Lincoln Way
- 306 Briarwood Bend
- 508 W Reed St






