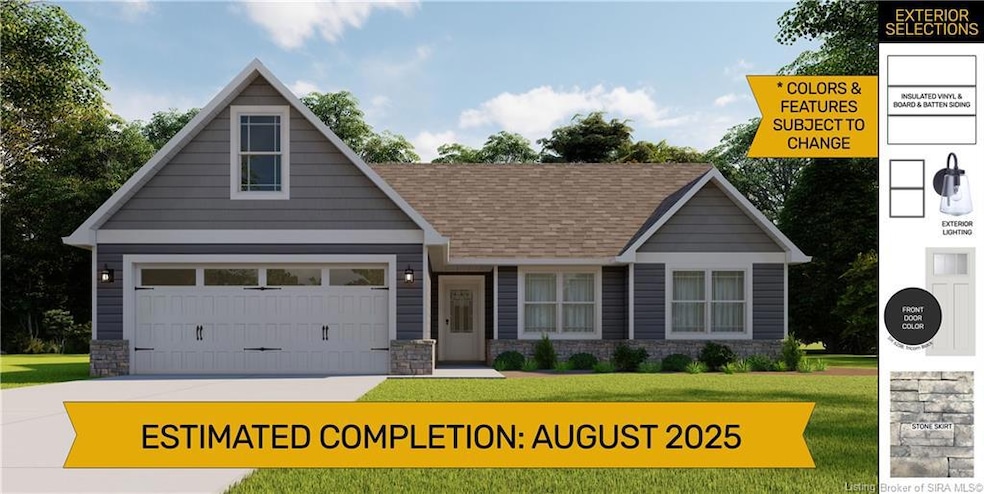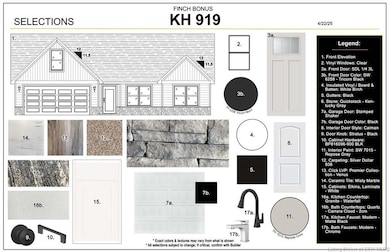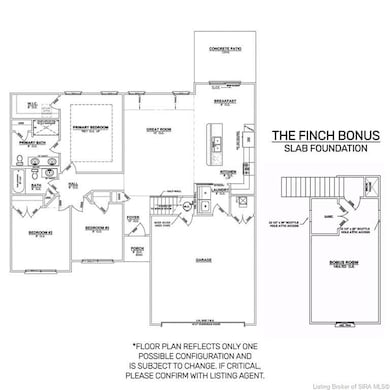
7004 - LOT 919 Mitsch Ln Georgetown, IN 47122
Estimated payment $2,100/month
Highlights
- Under Construction
- Open Floorplan
- Main Floor Primary Bedroom
- Georgetown Elementary School Rated A-
- Cathedral Ceiling
- Bonus Room
About This Home
Premier Homes of Southern Indiana presents the beautiful 'Finch Bonus' floor plan! This 4 Bed/2 Bath home features a cozy front porch, bonus room above the garage, foyer, spacious great room with 10' vaulted ceiling, open floor plan, and first floor laundry room with pocket door. The eat-in kitchen offers stainless steel appliances, granite countertops, pantry cabinet, and roomy breakfast nook w/sliding door that leads out to the patio! Primary suite offers an elegant tray ceiling, spacious walk-in closet, and en-suite bath with double vanity, linen closet, and large walk-in shower. Second floor features a large bonus room with vaulted ceiling that could serve as an additional bedroom, playroom, or office. This home also includes a 2 car attached garage w/keyless entry & a RWC home warranty!
Save $$$ toward closing costs by using one of our recommended lenders! Builder is a licensed real estate agent in the state of Indiana.
Home Details
Home Type
- Single Family
Year Built
- Built in 2025 | Under Construction
Lot Details
- 7,405 Sq Ft Lot
- Landscaped
HOA Fees
- $52 Monthly HOA Fees
Parking
- 2 Car Attached Garage
- Front Facing Garage
- Garage Door Opener
Home Design
- Slab Foundation
- Frame Construction
Interior Spaces
- 1,672 Sq Ft Home
- 1.5-Story Property
- Open Floorplan
- Cathedral Ceiling
- Entrance Foyer
- Bonus Room
Kitchen
- Oven or Range
- <<microwave>>
- Dishwasher
- Kitchen Island
- Disposal
Bedrooms and Bathrooms
- 4 Bedrooms
- Primary Bedroom on Main
- Walk-In Closet
- 2 Full Bathrooms
Outdoor Features
- Patio
- Porch
Utilities
- Central Air
- Heat Pump System
- Electric Water Heater
Listing and Financial Details
- Home warranty included in the sale of the property
- Assessor Parcel Number New or Under Construction
Map
Home Values in the Area
Average Home Value in this Area
Property History
| Date | Event | Price | Change | Sq Ft Price |
|---|---|---|---|---|
| 07/03/2025 07/03/25 | For Sale | $313,900 | -- | $188 / Sq Ft |
Similar Homes in Georgetown, IN
Source: Southern Indiana REALTORS® Association
MLS Number: 202508730
- 4.028 +/- AC Old Hancock Rd
- 7003- LOT 970 Mitsch Ln
- 7002 - LOT 918 Mitsch Ln
- 7005- LOT 969 Mitsch Ln
- 7013 Dylan (Lot 418) Cir
- 9410 Wolfe Cemetery Rd
- 9375 State Road 64
- 9070 State Road 64
- 9605 Cooks Mill Rd
- 1 +/- AC Cooks Mill Rd
- 8031 Hudson Ln
- 8056 Hudson Ln
- 128 Walts Rd
- 1045 Brookstone Ct
- 3044 Brookhill Ct
- 7012 Dylan (Lot 405) Cir
- 1112 Estate Dr
- 3886 Highland Lake Dr
- 1015 Oskin Dr
- 1027 Oskin Dr Unit 225
- 1744 Kepley Rd Unit 1744 Kepley Rd
- 8955 High St
- 8945 High St
- 1151 Knob Hill Blvd
- 481 Yenowine Ln
- 6717 Highway 150
- 978 Chisholm Trail
- 100 Mills Ln
- 2615-2715 Green Valley Rd
- 2406 Green Valley
- 2618 Linda Dr
- 1900 Bono Rd
- 2402 Stover Dr
- 508 Kent Dr
- 600 Country Club Dr
- 143 W Market St
- 1810 Graybrook Ln
- 2313 Grant Line Rd
- 718 Academy Dr
- 309 E Spring St


