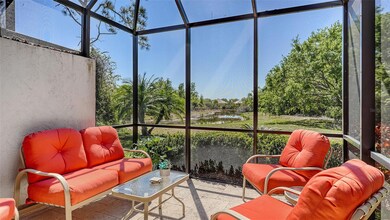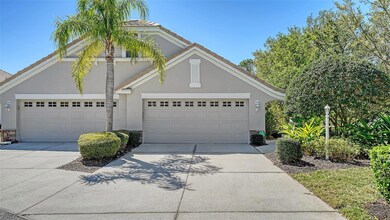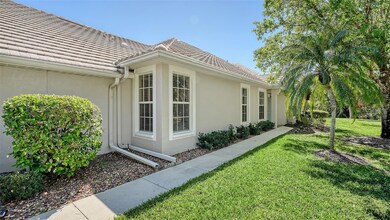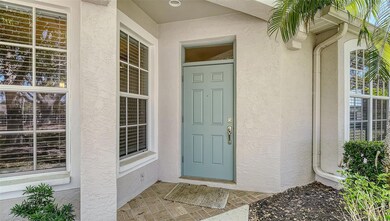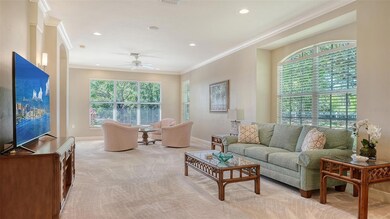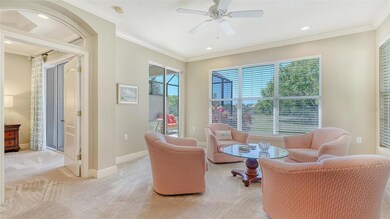
7004 Old Tabby Cir Lakewood Ranch, FL 34202
Estimated payment $3,595/month
Highlights
- Golf Course Community
- Fitness Center
- Gated Community
- Robert Willis Elementary School Rated A-
- Heated Pool
- Lake View
About This Home
Under contract-accepting backup offers. RARELY AVAILABLE END UNIT WITH UNOBSTRUCTED, PEACEFUL AND PRIVATE PRESERVE AND LAKE VIEWS! The ultimate Lakewood Ranch Country Club lifestyle, for you in this perfectly situated, beautifully maintained, three-bedroom, two-bath villa that combines ease of maintenance-free living with the feel of a single-family home. This end-placed villa offering expansive peaceful preserve and lake views and is very private with abundant birds and wildlife to enjoy all year long. Plus, the community offers a lovely neighborhood heated pool and spa just a few steps away! The main living area is spacious and offers beautiful, natural light, opening to the extended lanai with those long nature views. The kitchen offers upgraded 42" cabinets, granite countertops, engineered hardwood floors and newer stainless-steel appliances plus a spacious pantry and breakfast bar. A spacious dining room features wood flooring and is just off the kitchen for those added guests.
The primary suite is very private and includes a tray ceiling, beautiful views over the lanai and preserve, and an ensuite bath with dual vanities and a huge walk-in shower. Both baths feature granite countertops, upgraded cabinetry and lovely tile accents. The villa is designed for modern comfort and peace of mind, featuring a new sliding glass door in the great room, a new hot water heater, and newer HVAC system, and extended lanai. Your HOA fees cover cable tv with DVR and Internet service with Wi-Fi, power washing of the roofs, sidewalks and driveways annually, periodic exterior house repainting, and landscaping and irrigation maintenance. Lakewood Ranch Country Club, as an option, offers the best golf and Country Club experience in the region, including 4 golf courses, 3 full-service club houses, tennis, an updated fitness and wellness center, pools, pickleball, and extremely active social and activities calendar.
Lakewood Ranch Country Club offers the ultimate Florida lifestyle with a private country club with 3 luxurious clubhouses, 4 golf courses, 18 Hard-Tru lighted tennis courts, pickleball courts, state of the art fitness center, aquatic center, parks, walking trails and so much more. Membership is optional and no waitlist. All within minutes of the UTC Mall, fabulous dining and shops, Lakewood Ranch Main Street, polo fields, Benderson Park, and the much-anticipated new home for Mote Marine Aquarium. Plus, don't forget you're only a short drive to the world's top-rated beaches! Schedule your private showing today and come live, work and play in Lakewood Ranch!
Listing Agent
COLDWELL BANKER REALTY Brokerage Phone: 941-907-1033 License #3128270 Listed on: 03/13/2025

Home Details
Home Type
- Single Family
Est. Annual Taxes
- $8,478
Year Built
- Built in 2000
Lot Details
- 6,970 Sq Ft Lot
- Near Conservation Area
- North Facing Home
- Mature Landscaping
- Landscaped with Trees
- Property is zoned PDMU/WPE
HOA Fees
- $13 Monthly HOA Fees
Parking
- 2 Car Attached Garage
- Garage Door Opener
- Driveway
Property Views
- Lake
- Pond
- Woods
Home Design
- Villa
- Slab Foundation
- Tile Roof
- Block Exterior
- Stucco
Interior Spaces
- 1,708 Sq Ft Home
- Open Floorplan
- Crown Molding
- High Ceiling
- Ceiling Fan
- Sliding Doors
- Living Room
- Dining Room
- Fire and Smoke Detector
Kitchen
- Eat-In Kitchen
- Breakfast Bar
- Range<<rangeHoodToken>>
- <<microwave>>
- Dishwasher
- Stone Countertops
- Solid Wood Cabinet
- Disposal
Flooring
- Wood
- Carpet
- Ceramic Tile
Bedrooms and Bathrooms
- 3 Bedrooms
- Primary Bedroom on Main
- Walk-In Closet
- 2 Full Bathrooms
- Bathtub With Separate Shower Stall
Laundry
- Laundry Room
- Dryer
- Washer
Accessible Home Design
- Handicap Accessible
- Enhanced Accessible Features
Eco-Friendly Details
- Reclaimed Water Irrigation System
Outdoor Features
- Heated Pool
- Deck
- Covered patio or porch
- Rain Gutters
Schools
- Robert E Willis Elementary School
- Nolan Middle School
- Lakewood Ranch High School
Utilities
- Central Heating and Cooling System
- Underground Utilities
- Gas Water Heater
- Cable TV Available
Listing and Financial Details
- Visit Down Payment Resource Website
- Tax Lot 1
- Assessor Parcel Number 588448659
- $2,868 per year additional tax assessments
Community Details
Overview
- Association fees include cable TV, pool, internet, maintenance structure, ground maintenance, management, security
- $283 Other Monthly Fees
- Lakewood Ranch Town Hall/Christine Wofford Association, Phone Number (941) 907-0202
- Visit Association Website
- Lakewood Ranch Community
- Lakewood Ranch Country Club Subdivision
- On-Site Maintenance
- Association Owns Recreation Facilities
- The community has rules related to deed restrictions, allowable golf cart usage in the community
- Handicap Modified Features In Community
Amenities
- Restaurant
- Clubhouse
Recreation
- Golf Course Community
- Tennis Courts
- Fitness Center
- Community Pool
Security
- Security Guard
- Gated Community
Map
Home Values in the Area
Average Home Value in this Area
Tax History
| Year | Tax Paid | Tax Assessment Tax Assessment Total Assessment is a certain percentage of the fair market value that is determined by local assessors to be the total taxable value of land and additions on the property. | Land | Improvement |
|---|---|---|---|---|
| 2024 | $8,221 | $445,704 | $56,100 | $389,604 |
| 2023 | $8,221 | $449,256 | $56,100 | $393,156 |
| 2022 | $7,195 | $330,893 | $55,000 | $275,893 |
| 2021 | $6,180 | $250,789 | $55,000 | $195,789 |
| 2020 | $6,190 | $244,931 | $55,000 | $189,931 |
| 2019 | $6,321 | $249,165 | $55,000 | $194,165 |
| 2018 | $5,833 | $234,473 | $55,000 | $179,473 |
| 2017 | $5,388 | $227,490 | $0 | $0 |
| 2016 | $5,524 | $240,274 | $0 | $0 |
| 2015 | $4,191 | $182,201 | $0 | $0 |
| 2014 | $4,191 | $180,755 | $0 | $0 |
| 2013 | $4,095 | $178,084 | $0 | $0 |
Property History
| Date | Event | Price | Change | Sq Ft Price |
|---|---|---|---|---|
| 07/09/2025 07/09/25 | Pending | -- | -- | -- |
| 06/23/2025 06/23/25 | Off Market | $519,000 | -- | -- |
| 06/23/2025 06/23/25 | Pending | -- | -- | -- |
| 03/13/2025 03/13/25 | For Sale | $519,000 | -- | $304 / Sq Ft |
Purchase History
| Date | Type | Sale Price | Title Company |
|---|---|---|---|
| Warranty Deed | $293,000 | Republic Land And Title Inc | |
| Warranty Deed | $300,000 | -- | |
| Quit Claim Deed | -- | -- | |
| Warranty Deed | $250,000 | -- | |
| Warranty Deed | $224,000 | -- |
Mortgage History
| Date | Status | Loan Amount | Loan Type |
|---|---|---|---|
| Previous Owner | $140,000 | Credit Line Revolving | |
| Previous Owner | $212,000 | Purchase Money Mortgage | |
| Previous Owner | $170,000 | Purchase Money Mortgage | |
| Previous Owner | $179,000 | New Conventional | |
| Previous Owner | $176,500 | New Conventional | |
| Previous Owner | $174,000 | Purchase Money Mortgage | |
| Closed | $26,500 | No Value Available |
Similar Homes in the area
Source: Stellar MLS
MLS Number: A4644202
APN: 5884-4865-9
- 7032 Old Tabby Cir
- 6919 Winners Cir
- 7011 Woodmore Terrace
- 7039 Woodmore Terrace
- 6959 Westchester Cir
- 8310 Tartan Fields Cir
- 8414 Wethersfield Run Unit 102
- 8422 Wethersfield Run Unit 103
- 6919 Westchester Cir
- 7041 Beechmont Terrace
- 7115 Boca Grove Place Unit 204
- 7155 Boca Grove Place Unit 202
- 7155 Boca Grove Place Unit 102
- 7179 Boca Grove Place Unit 202
- 7141 Whitemarsh Cir
- 8005 Royal Birkdale Cir
- 7925 Royal Queensland Way
- 7011 Portmarnock Place
- 7724 Us Open Loop
- 7717 Us Open Loop

