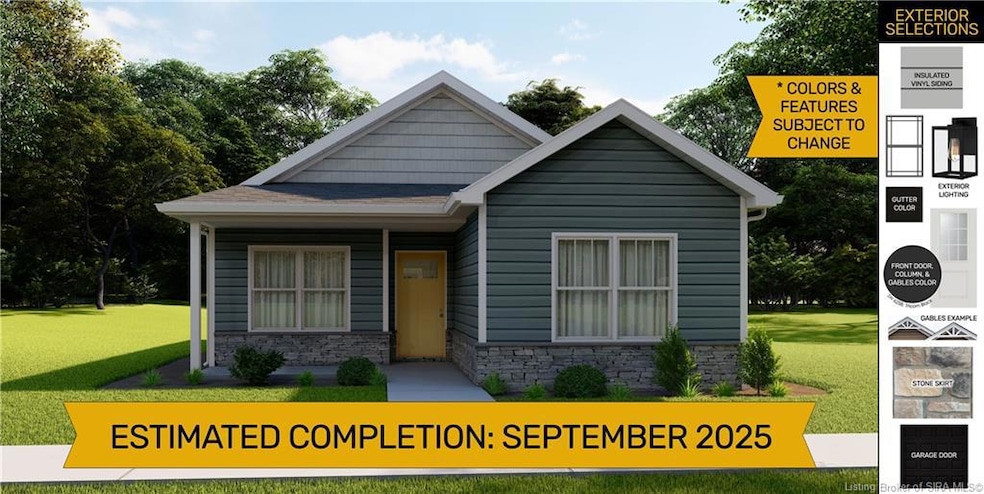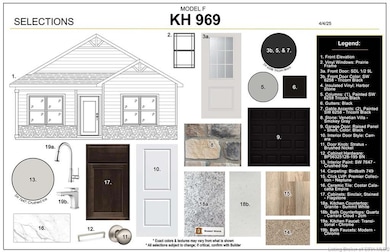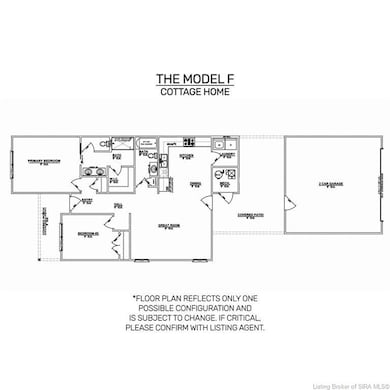
7005- LOT 969 Mitsch Ln Georgetown, IN 47122
Estimated payment $1,793/month
Highlights
- Under Construction
- Open Floorplan
- 2 Car Detached Garage
- Georgetown Elementary School Rated A-
- Covered patio or porch
- Eat-In Kitchen
About This Home
Premier Homes of Southern Indiana presents the beautiful 'Model F' floor plan! This 2 Bed/2 Bath cottage home features a covered front porch, open floor plan, split bedrooms, and spacious great room that walks out to a large back covered patio. Eat-in kitchen with stainless steel appliances, granite countertops, and roomy dining area. Primary suite offers a lovely en-suite bath with a pocket door, double vanity, large walk-in shower, and spacious walk-in closet. This home also includes a 2 car detached garage w/keyless entry & a RWC home warranty! Save $$$ toward closing costs by using one of our recommended lenders! Builder is a licensed real estate agent in the state of Indiana.
Home Details
Home Type
- Single Family
Year Built
- Built in 2025 | Under Construction
Lot Details
- 4,792 Sq Ft Lot
- Landscaped
HOA Fees
- $52 Monthly HOA Fees
Parking
- 2 Car Detached Garage
- Rear-Facing Garage
- Garage Door Opener
Home Design
- Slab Foundation
Interior Spaces
- 1,329 Sq Ft Home
- 1-Story Property
- Open Floorplan
Kitchen
- Eat-In Kitchen
- Oven or Range
- <<microwave>>
- Dishwasher
- Disposal
Bedrooms and Bathrooms
- 2 Bedrooms
- Split Bedroom Floorplan
- Walk-In Closet
- 2 Full Bathrooms
Outdoor Features
- Covered patio or porch
Utilities
- Central Air
- Heat Pump System
- Electric Water Heater
Listing and Financial Details
- Home warranty included in the sale of the property
- Assessor Parcel Number 220203500043269002
Map
Home Values in the Area
Average Home Value in this Area
Property History
| Date | Event | Price | Change | Sq Ft Price |
|---|---|---|---|---|
| 07/03/2025 07/03/25 | For Sale | $266,900 | -- | $201 / Sq Ft |
Similar Homes in Georgetown, IN
Source: Southern Indiana REALTORS® Association
MLS Number: 202508731
- 4.028 +/- AC Old Hancock Rd
- 7004 - LOT 919 Mitsch Ln
- 7003- LOT 970 Mitsch Ln
- 7002 - LOT 918 Mitsch Ln
- 7013 Dylan (Lot 418) Cir
- 9410 Wolfe Cemetery Rd
- 9375 State Road 64
- 9070 State Road 64
- 9605 Cooks Mill Rd
- 1 +/- AC Cooks Mill Rd
- 8031 Hudson Ln
- 8056 Hudson Ln
- 128 Walts Rd
- 1045 Brookstone Ct
- 3044 Brookhill Ct
- 7012 Dylan (Lot 405) Cir
- 1112 Estate Dr
- 3886 Highland Lake Dr
- 1015 Oskin Dr
- 1027 Oskin Dr Unit 225
- 1744 Kepley Rd Unit 1744 Kepley Rd
- 8955 High St
- 8945 High St
- 1151 Knob Hill Blvd
- 481 Yenowine Ln
- 6717 Highway 150
- 978 Chisholm Trail
- 100 Mills Ln
- 2615-2715 Green Valley Rd
- 2406 Green Valley
- 2618 Linda Dr
- 1900 Bono Rd
- 2402 Stover Dr
- 508 Kent Dr
- 600 Country Club Dr
- 143 W Market St
- 1810 Graybrook Ln
- 2313 Grant Line Rd
- 718 Academy Dr
- 309 E Spring St


