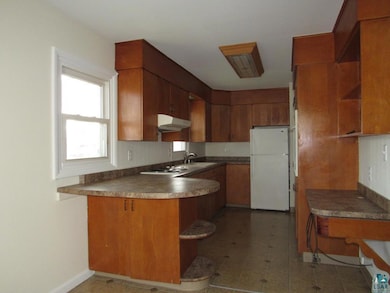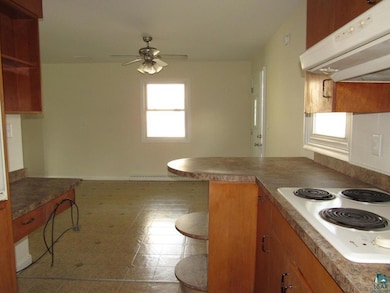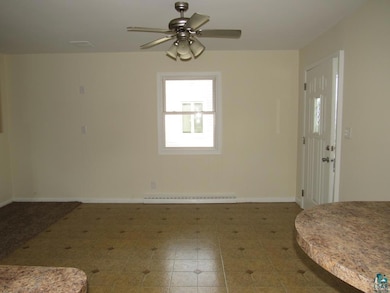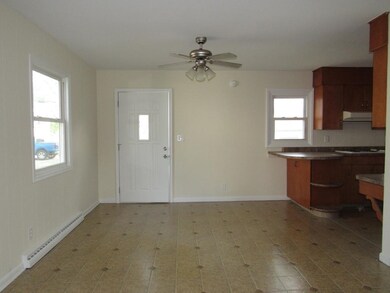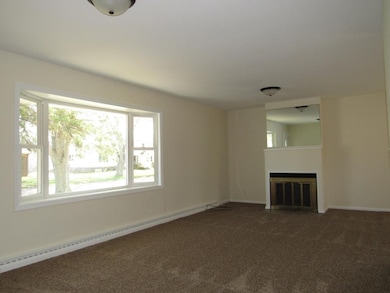
701 N 22nd St Superior, WI 54880
Central Superior NeighborhoodEstimated payment $1,471/month
Total Views
8,861
3
Beds
1
Bath
1,056
Sq Ft
$217
Price per Sq Ft
Highlights
- Ranch Style House
- No HOA
- Eat-In Kitchen
- Corner Lot
- 2 Car Detached Garage
- Double Pane Windows
About This Home
Well built 3 bedroom ranch style home on a nice sized corner lot. Main floor has living room with fireplace, dining area and kitchen with built in stove/oven and refrigerator. Three bedrooms and a full bath. New carpeting and freshly painted. Full basement is unfinished. Partially fenced back yard and a detached 2 car garage. Convenient to schools and bus stop.
Home Details
Home Type
- Single Family
Est. Annual Taxes
- $2,476
Year Built
- Built in 1950
Lot Details
- 7,405 Sq Ft Lot
- Lot Dimensions are 63 x 120
- Partially Fenced Property
- Corner Lot
- Level Lot
Home Design
- Ranch Style House
- Poured Concrete
- Plaster Walls
- Fire Rated Drywall
- Wood Frame Construction
- Asphalt Shingled Roof
- Vinyl Siding
Interior Spaces
- 1,056 Sq Ft Home
- Wood Burning Fireplace
- Double Pane Windows
- Vinyl Clad Windows
- Living Room
- Combination Kitchen and Dining Room
- Unfinished Basement
- Basement Fills Entire Space Under The House
- Washer and Dryer Hookup
Kitchen
- Eat-In Kitchen
- Cooktop<<rangeHoodToken>>
Bedrooms and Bathrooms
- 3 Bedrooms
- Bathroom on Main Level
- 1 Full Bathroom
Parking
- 2 Car Detached Garage
- Gravel Driveway
- On-Street Parking
- Off-Street Parking
Utilities
- Forced Air Heating System
- Heating System Uses Natural Gas
- Gas Water Heater
Community Details
- No Home Owners Association
Listing and Financial Details
- Assessor Parcel Number 058050322800
Map
Create a Home Valuation Report for This Property
The Home Valuation Report is an in-depth analysis detailing your home's value as well as a comparison with similar homes in the area
Home Values in the Area
Average Home Value in this Area
Tax History
| Year | Tax Paid | Tax Assessment Tax Assessment Total Assessment is a certain percentage of the fair market value that is determined by local assessors to be the total taxable value of land and additions on the property. | Land | Improvement |
|---|---|---|---|---|
| 2024 | $2,476 | $171,000 | $19,000 | $152,000 |
| 2023 | $2,278 | $110,200 | $17,000 | $93,200 |
| 2022 | $2,302 | $110,200 | $17,000 | $93,200 |
| 2021 | $2,427 | $110,200 | $17,000 | $93,200 |
| 2020 | $2,402 | $110,200 | $17,000 | $93,200 |
| 2019 | $2,287 | $110,200 | $17,000 | $93,200 |
| 2018 | $2,280 | $110,200 | $17,000 | $93,200 |
| 2017 | $2,367 | $110,200 | $17,000 | $93,200 |
| 2016 | $2,412 | $110,200 | $17,000 | $93,200 |
| 2015 | $2,342 | $93,200 | $17,000 | $93,200 |
| 2014 | $2,342 | $110,200 | $17,000 | $93,200 |
| 2013 | $2,363 | $110,200 | $17,000 | $93,200 |
Source: Public Records
Property History
| Date | Event | Price | Change | Sq Ft Price |
|---|---|---|---|---|
| 06/27/2025 06/27/25 | Price Changed | $229,000 | -4.2% | $217 / Sq Ft |
| 05/29/2025 05/29/25 | For Sale | $239,000 | -- | $226 / Sq Ft |
Source: Lake Superior Area REALTORS®
Purchase History
| Date | Type | Sale Price | Title Company |
|---|---|---|---|
| Warranty Deed | $70,000 | -- | |
| Deed In Lieu Of Foreclosure | $111,400 | -- | |
| Warranty Deed | $69,400 | -- |
Source: Public Records
Similar Homes in Superior, WI
Source: Lake Superior Area REALTORS®
MLS Number: 6119657
APN: 05-805-03228-00
Nearby Homes
- 522 N 21st St
- 1007 N 21st St
- 3232 Lamborn Ave
- 32xx Lamborn Ave
- 1215 Faxon St Unit 1217
- 1902 Baxter Ave
- 1224 N 21st St
- 6 Hayes Ct
- 7 Spartan Circle Dr
- Lot 28 Spartan Circle Dr
- 8 Spartan Circle Dr
- 9 Spartan Circle Dr
- 2 N 21st St E
- 1201 N 16th St
- 14 Spartan Circle Dr
- 1406 Birch Ave
- 45 Norwood Ave
- 2635 Hammond Ave
- 2605 Hughitt Ave
- 2621 Hughitt Ave
- 1801 Baxter Ave
- 1001 Belknap St
- 1208 Cypress Ave
- 1719 N 19th St
- 606 E 8th St
- 1211 N 13th St
- 2820 Ogden Ave
- 320 F St
- 2601 Bardon Ave
- 110 E 2nd St
- 602 Catlin Ave
- 1613 Iowa Ave Unit Upper Level
- 1901 New York Ave
- 1902 Saint Louis Ave
- 1900 Saint Louis Ave
- 5402 Ramsey St
- 2102 W Superior St
- 510 N 40th Ave W
- 2814 Wellington St Unit 2814 upper
- 2427 W 4th St

