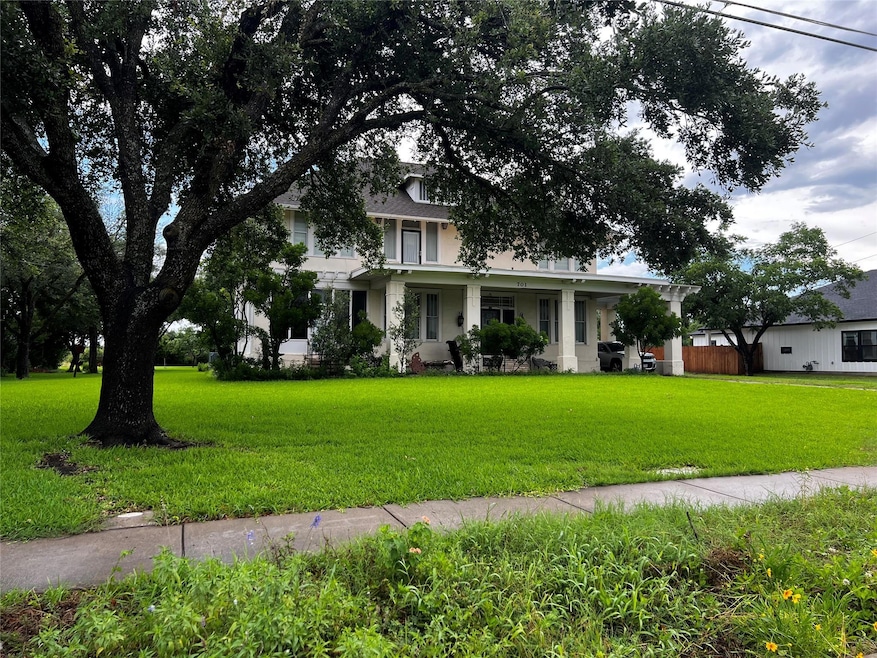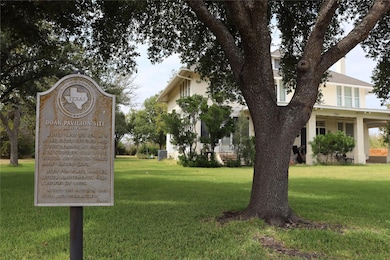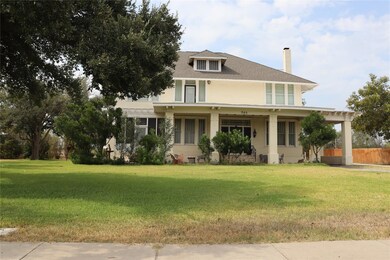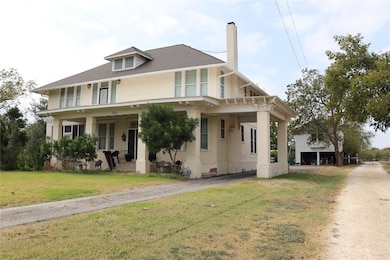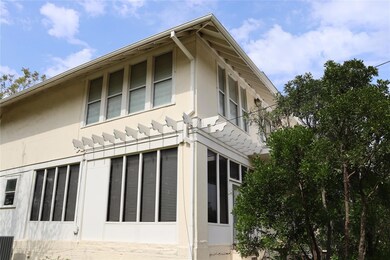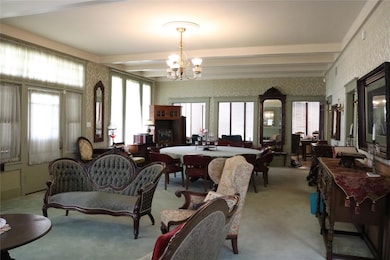
701 Sloan St Taylor, TX 76574
Estimated payment $4,749/month
Highlights
- View of Trees or Woods
- 2 Acre Lot
- Family Room with Fireplace
- Legacy Early College High School Rated 9+
- Mature Trees
- Wood Flooring
About This Home
Searching for a classic stately family home, or an investment opportunity; this property offers charm, space, & unmatched potential; zoned MP4 light commercial, offering endless opportunities for residential living, Airbnb, events, “maw & paw” retail or restaurant, professional offices, or a stunning wedding venue. This classic 4026 sq. ft. house built in 1912, sits on 2 acres within city limits. A historical landmark designation commemorates the site of a late 1890’s Pavillion & a Trolley Car turnaround. On the 1st floor, find a formal living room (40 x 19) adjacent to a sunroom with 12 (6.5ft tall) UV coated plexiglass insulated windows; spacious enough for large family gatherings, dinner parties, or corporate events. Also on the 1st floor is a formal dining room, a breakfast area, a large modern kitchen with numerous cabinets, & granite countertops. A butler’s pantry/wet bar/laundry, with abundant cabinetry, is adjacent to kitchen & living areas. The 1st floor also has a half bath and access to an elevator from ground level. Upstairs, accessible by either staircase or elevator, is a large living room (convertible to an additional bedroom), 3 spacious bedrooms, each with bathroom and closet. Original growth edge grain knot free pine hardwood floors, pristine crown molding, & decorative hardwood columns grace the hall. Primary suite includes a walk-in shower & separate whirlpool bath & access to connections for a possible 2nd laundry. Enjoy the peaceful outdoors on the wide front porch or the massive backyard & patio, once used as a dance floor for the owner’s wedding, for hosting unforgettable events. Additional highlights include 2 A/C units, Roof replaced October 2024, Updated plumbing & electrical systems, Detached 2-car garage with potential for an upstairs apartment (plumbing needs to be connected), 2 storage sheds on the back acreage. Furniture & select items are negotiable.
Listing Agent
Armstrong Real Estate Brokerage Phone: (325) 356-1211 License #0773163 Listed on: 04/17/2025
Home Details
Home Type
- Single Family
Est. Annual Taxes
- $8,942
Year Built
- Built in 1912
Lot Details
- 2 Acre Lot
- East Facing Home
- Landscaped
- Level Lot
- Mature Trees
- Back and Front Yard
- Historic Home
Parking
- 2 Car Detached Garage
- Front Facing Garage
- Drive Through
- Driveway
- Additional Parking
Property Views
- Woods
- Pasture
- Neighborhood
Home Design
- Brick Exterior Construction
- Pillar, Post or Pier Foundation
- Shingle Roof
- HardiePlank Type
- Stucco
Interior Spaces
- 4,036 Sq Ft Home
- 2-Story Property
- Built-In Features
- Historic or Period Millwork
- Woodwork
- Crown Molding
- Beamed Ceilings
- Ceiling Fan
- Chandelier
- Decorative Fireplace
- Gas Log Fireplace
- Drapes & Rods
- Window Screens
- Family Room with Fireplace
- 2 Fireplaces
- Multiple Living Areas
- Sitting Room
- Dining Room
- Storage
- Fire and Smoke Detector
Kitchen
- Breakfast Area or Nook
- Open to Family Room
- Eat-In Kitchen
- Breakfast Bar
- <<OvenToken>>
- Gas Cooktop
- <<microwave>>
- Dishwasher
- Granite Countertops
- Disposal
Flooring
- Wood
- Carpet
- Concrete
- Vinyl
Bedrooms and Bathrooms
- 3 Bedrooms
- Dual Closets
- Walk-In Closet
- Double Vanity
- <<bathWSpaHydroMassageTubToken>>
- Separate Shower
Accessible Home Design
- Accessible Elevator Installed
- Accessible Full Bathroom
Outdoor Features
- Covered patio or porch
- Outbuilding
Schools
- Naomi Pasemann Elementary School
- Taylor Middle School
- Taylor High School
Utilities
- Central Heating and Cooling System
- Vented Exhaust Fan
- Heat Pump System
- Above Ground Utilities
- Natural Gas Connected
- High Speed Internet
- Cable TV Available
Community Details
- No Home Owners Association
- Taylor Old Town Subdivision
Listing and Financial Details
- Assessor Parcel Number 133000230622903
Map
Home Values in the Area
Average Home Value in this Area
Tax History
| Year | Tax Paid | Tax Assessment Tax Assessment Total Assessment is a certain percentage of the fair market value that is determined by local assessors to be the total taxable value of land and additions on the property. | Land | Improvement |
|---|---|---|---|---|
| 2024 | $5,039 | $421,289 | -- | -- |
| 2023 | $4,753 | $382,990 | $0 | $0 |
| 2022 | $8,103 | $348,173 | $0 | $0 |
| 2021 | $8,518 | $316,521 | $103,704 | $289,859 |
| 2020 | $7,931 | $287,746 | $87,791 | $199,955 |
| 2019 | $7,952 | $282,273 | $41,500 | $240,773 |
| 2018 | $6,789 | $277,653 | $41,500 | $236,153 |
| 2017 | $7,750 | $271,878 | $41,500 | $230,378 |
| 2016 | $7,519 | $263,791 | $41,500 | $222,291 |
| 2015 | $7,263 | $278,009 | $37,765 | $240,244 |
| 2014 | $7,263 | $272,027 | $0 | $0 |
Property History
| Date | Event | Price | Change | Sq Ft Price |
|---|---|---|---|---|
| 04/17/2025 04/17/25 | For Sale | $725,000 | -- | $180 / Sq Ft |
Mortgage History
| Date | Status | Loan Amount | Loan Type |
|---|---|---|---|
| Closed | $71,850 | Credit Line Revolving | |
| Closed | $85,173 | Credit Line Revolving |
Similar Homes in Taylor, TX
Source: Unlock MLS (Austin Board of REALTORS®)
MLS Number: 7921868
APN: R094504
- 405 Sloan St
- 319 Sloan St
- 230 Debus Dr Unit 101
- 1400 Fairground St
- 2002 W 2nd St Unit 400
- 2002 W 2nd St Unit 1302
- 2002 W 2nd St Unit 1300
- 1223 Cecelia St
- 1005 Cecelia St
- 917 W 6th St
- 1009 Kimbro St
- 1100 Wallace St
- 616 W 7th St
- 600 Kimbro St
- 1207 Lexington St
- 724 W 8th St
- 702 W 6th St Unit C
- 700 W 6th St Unit D
- 1016 Randall St
- 2108 Boyer Dr
