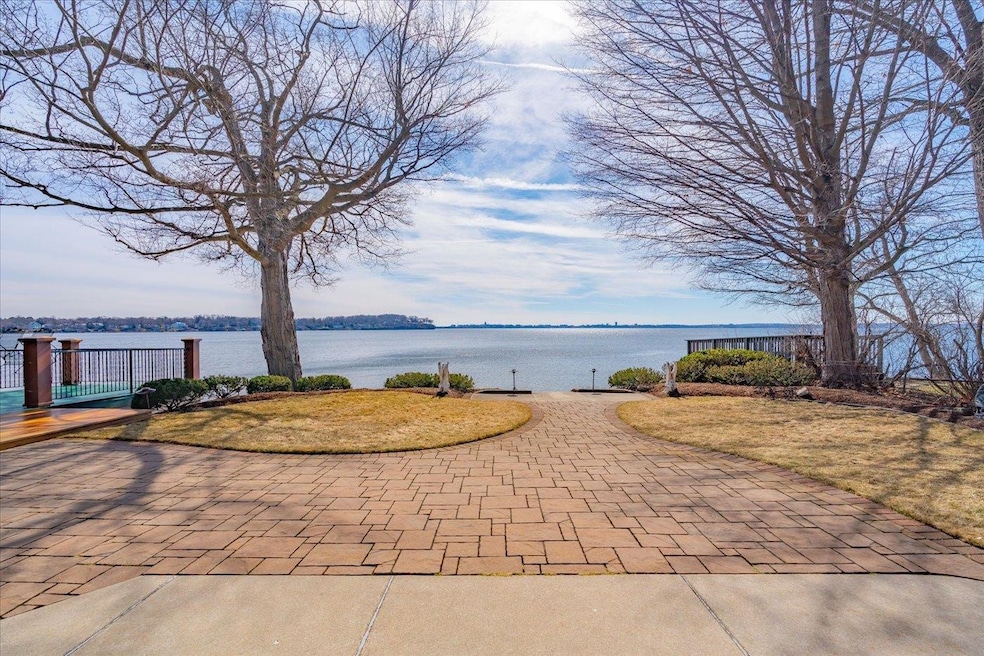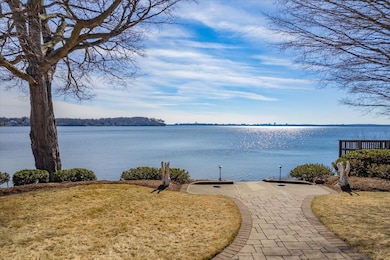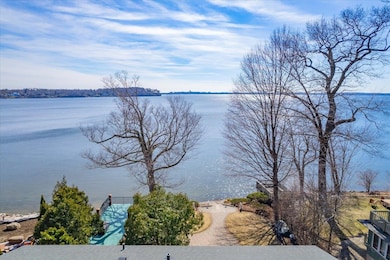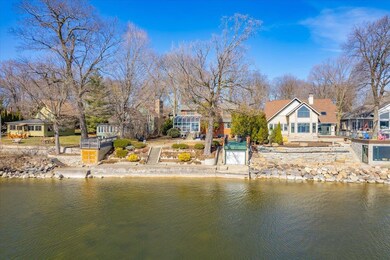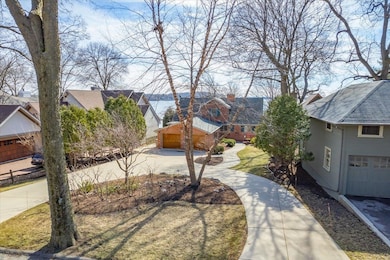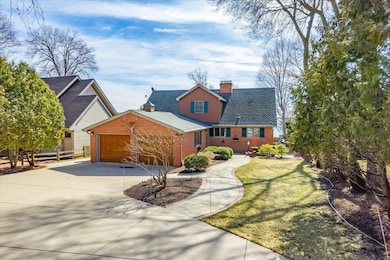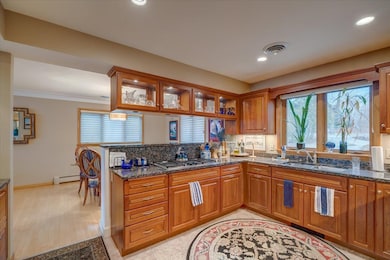
701 Woodward Dr Madison, WI 53704
Lerdahl Park NeighborhoodEstimated payment $11,463/month
Highlights
- Boathouse
- Pier or Dock
- Sauna
- 66 Feet of Waterfront
- Spa
- Cape Cod Architecture
About This Home
Enjoy the breathtaking views of the Capitol and downtown skyline! 66 feet of Lake Mendota frontage, incredible backyard and boathouse. Spacious kitchen leading to dining area and large living room with hardwood floors and fireplace, 4 season sunroom and amazing patio. First floor master suite, office and laundry. Upstairs features 2 large bedrooms and 2 baths. Exposed lower level features family room with fireplace, second kitchen, office and hot tub/sauna area. Tons of storage, 2 car garage, just minutes to downtown and Governor's Island walking paths.
Listing Agent
Pinnacle Real Estate Group LLC Brokerage Phone: 608-575-6428 License #53365-90 Listed on: 02/26/2025
Home Details
Home Type
- Single Family
Est. Annual Taxes
- $29,286
Year Built
- Built in 1963
Lot Details
- 0.31 Acre Lot
- 66 Feet of Waterfront
- Lake Front
- Property is zoned SR-C1
Home Design
- Cape Cod Architecture
- Brick Exterior Construction
- Vinyl Siding
Interior Spaces
- 1.5-Story Property
- Wood Burning Fireplace
- Gas Fireplace
- Great Room
- Den
- Recreation Room
- Sun or Florida Room
- Sauna
- Wood Flooring
- Home Security System
Kitchen
- Oven or Range
- Microwave
- Dishwasher
- Disposal
Bedrooms and Bathrooms
- 3 Bedrooms
- Walk-In Closet
- Primary Bathroom is a Full Bathroom
- Hydromassage or Jetted Bathtub
- Walk-in Shower
Laundry
- Dryer
- Washer
Finished Basement
- Walk-Out Basement
- Basement Fills Entire Space Under The House
- Basement Windows
Parking
- 2 Car Attached Garage
- Garage Door Opener
Outdoor Features
- Spa
- Boathouse
- Patio
Schools
- Mendota Elementary School
- Black Hawk Middle School
- East High School
Utilities
- Central Air
- Water Softener
- High Speed Internet
- Cable TV Available
Community Details
Overview
- Woodward Grove Subdivision
Recreation
- Pier or Dock
Map
Home Values in the Area
Average Home Value in this Area
Tax History
| Year | Tax Paid | Tax Assessment Tax Assessment Total Assessment is a certain percentage of the fair market value that is determined by local assessors to be the total taxable value of land and additions on the property. | Land | Improvement |
|---|---|---|---|---|
| 2024 | $58,572 | $1,674,200 | $712,200 | $962,000 |
| 2023 | $28,347 | $1,573,600 | $762,700 | $810,900 |
| 2021 | $24,127 | $1,140,300 | $576,700 | $563,600 |
| 2020 | $24,127 | $1,086,000 | $549,200 | $536,800 |
| 2019 | $23,032 | $1,034,300 | $549,200 | $485,100 |
| 2018 | $23,026 | $1,034,300 | $549,200 | $485,100 |
| 2017 | $23,912 | $1,034,300 | $549,200 | $485,100 |
| 2016 | $23,382 | $985,000 | $523,000 | $462,000 |
| 2015 | $23,646 | $985,000 | $523,000 | $462,000 |
| 2014 | $23,654 | $985,000 | $523,000 | $462,000 |
| 2013 | $22,514 | $985,000 | $523,000 | $462,000 |
Property History
| Date | Event | Price | Change | Sq Ft Price |
|---|---|---|---|---|
| 07/09/2025 07/09/25 | Price Changed | $1,700,000 | -2.9% | $416 / Sq Ft |
| 03/19/2025 03/19/25 | For Sale | $1,750,000 | 0.0% | $428 / Sq Ft |
| 02/26/2025 02/26/25 | Off Market | $1,750,000 | -- | -- |
Purchase History
| Date | Type | Sale Price | Title Company |
|---|---|---|---|
| Interfamily Deed Transfer | -- | None Available | |
| Warranty Deed | $950,000 | None Available |
Mortgage History
| Date | Status | Loan Amount | Loan Type |
|---|---|---|---|
| Open | $500,000 | Adjustable Rate Mortgage/ARM | |
| Closed | $250,000 | Credit Line Revolving | |
| Closed | $250,000 | Unknown | |
| Closed | $760,000 | New Conventional |
Similar Homes in Madison, WI
Source: South Central Wisconsin Multiple Listing Service
MLS Number: 1994071
APN: 0809-351-0819-5
- 1001 Woodward Dr
- 3625 Cascade Rd
- 1005 Troy Dr
- 3722 W Karstens Dr
- 1013 Blaine Dr
- 42 Northridge Terrace
- 26 Northridge Terrace
- 18 Northridge Terrace
- 4106 School Rd
- 4202 School Rd
- 4225 School Rd
- 530 Dapin Rd
- 4417 Barby Ln
- 1402 Arrowood Dr
- 4506 Judy Ln
- 4502 Jay Dr
- 810 Farwell Dr
- 227 East Bluff
- 3910 Zeno St
- 1310 Nevada Rd
- 3733 E Karstens Dr Unit 3721 #1
- 57 Northridge Terrace
- 2309 Monterey Dr
- 1509 Trailsway
- 2505 Calypso Rd Unit 2
- 2505 Calypso Rd Unit 6
- 2018 N Sherman Ave Unit 14
- 2802 Dryden Dr
- 2801 Dryden Dr
- 1402 Hooker Ave
- 2026 Londonderry Dr
- 2002-2022 Elka Ln
- 3310 Packers Ave
- 2024 Tennyson Ln
- 495 Blackbird Ln Unit 495
- 1717 Loftsgordon Ave
- 395 Starling Ln Unit 395
- 1914 Boyd Ave
- 1859 Aberg Ave
- 1222 Huxley St
