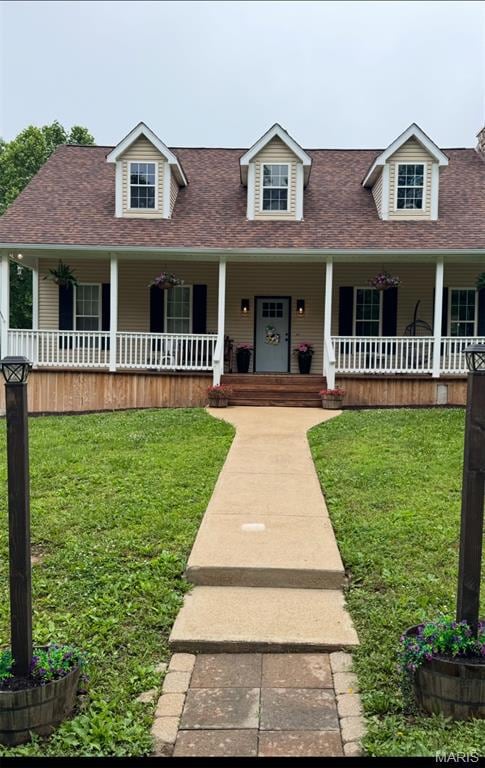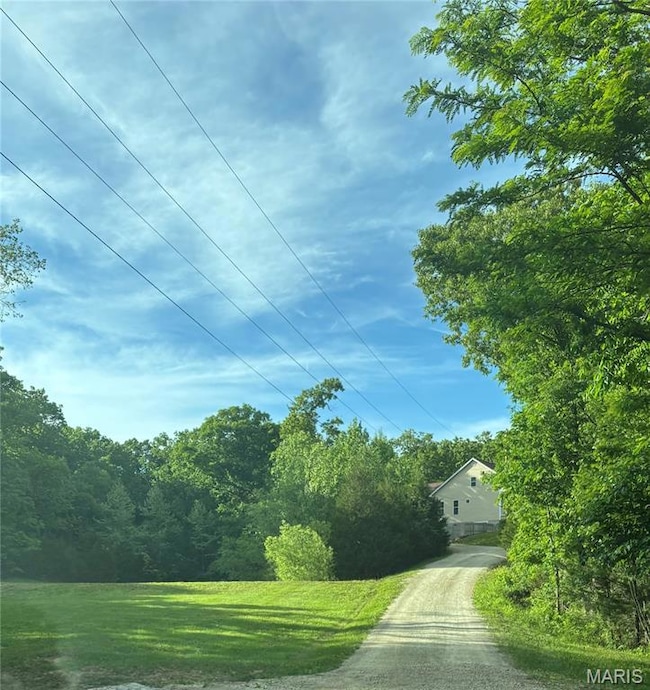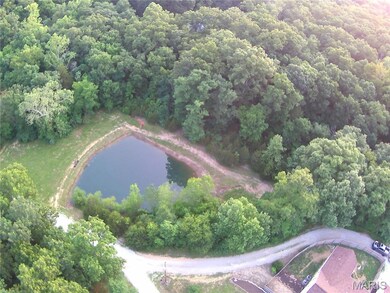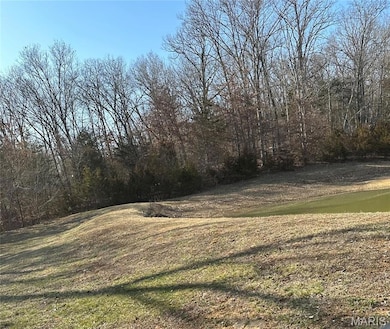
7011 Browns Ford Rd Dittmer, MO 63023
Estimated payment $3,008/month
Highlights
- Traditional Architecture
- 1 Fireplace
- No HOA
- Engineered Wood Flooring
- Bonus Room
- Community Kitchen
About This Home
!!THIS IS A MUST SEE!! BRING OFFER!!!!!! The search is over!! This stunning 3+bedroom, 3 full bath home on a secluded 5.99 acres (no HOA) looking for new owners. Stocked pond, fenced in area for pets and riding trails await your family. Enjoy the unforgettable year-round views of the wildlife and nature. 3 bedrooms on main floor. Upper-level features areas that can be used as an office, game room or fitness room (whatever fits your family!) and a full bathroom. Main level laundry provides added convenience and storage. Large, partially finished basement with a safe room. Walk-out basement with rough-in. New flooring throughout main and upper rooms, all new light fixtures, one year old black stainless LG kitchen appliances. Two-year-old Lenox ac/heat units and new hot water heater. A must-see dream home for your family.
Home Details
Home Type
- Single Family
Est. Annual Taxes
- $2,965
Year Built
- Built in 1999
Lot Details
- 5.99 Acre Lot
- Property fronts a county road
Parking
- 5 Car Garage
- Carport
- Workshop in Garage
- Garage Door Opener
- Additional Parking
Home Design
- Traditional Architecture
- Concrete Block And Stucco Construction
- Concrete Perimeter Foundation
Interior Spaces
- 2,500 Sq Ft Home
- 1.5-Story Property
- 1 Fireplace
- Living Room
- Breakfast Room
- Dining Room
- Bonus Room
- Home Gym
- Partially Finished Basement
- Basement Ceilings are 8 Feet High
- Laundry Room
Flooring
- Engineered Wood
- Carpet
Bedrooms and Bathrooms
- 3 Bedrooms
Outdoor Features
- Covered patio or porch
Schools
- Grandview Elem. Elementary School
- Grandview Middle School
- Grandview High School
Utilities
- Forced Air Heating and Cooling System
- 220 Volts
- Well
Listing and Financial Details
- Assessor Parcel Number 16-2.0-10.0-0-000-013.08
Community Details
Overview
- No Home Owners Association
Amenities
- Community Kitchen
- Community Storage Space
Map
Home Values in the Area
Average Home Value in this Area
Tax History
| Year | Tax Paid | Tax Assessment Tax Assessment Total Assessment is a certain percentage of the fair market value that is determined by local assessors to be the total taxable value of land and additions on the property. | Land | Improvement |
|---|---|---|---|---|
| 2023 | $2,965 | $41,200 | $3,700 | $37,500 |
| 2022 | $2,958 | $41,200 | $3,700 | $37,500 |
| 2021 | $2,961 | $41,200 | $3,700 | $37,500 |
| 2020 | $2,742 | $37,100 | $3,100 | $34,000 |
| 2019 | $2,741 | $37,100 | $3,100 | $34,000 |
| 2018 | $2,750 | $37,100 | $3,100 | $34,000 |
| 2017 | $2,619 | $37,100 | $3,100 | $34,000 |
| 2016 | $2,461 | $34,200 | $3,100 | $31,100 |
| 2015 | $2,258 | $34,200 | $3,100 | $31,100 |
| 2013 | $2,258 | $33,300 | $2,800 | $30,500 |
Property History
| Date | Event | Price | Change | Sq Ft Price |
|---|---|---|---|---|
| 07/04/2025 07/04/25 | Price Changed | $499,999 | -6.5% | $200 / Sq Ft |
| 06/27/2025 06/27/25 | Price Changed | $535,000 | -0.9% | $214 / Sq Ft |
| 06/20/2025 06/20/25 | Price Changed | $540,000 | -10.0% | $216 / Sq Ft |
| 06/11/2025 06/11/25 | Price Changed | $599,900 | -3.2% | $240 / Sq Ft |
| 06/06/2025 06/06/25 | For Sale | $620,000 | +31.9% | $248 / Sq Ft |
| 11/17/2022 11/17/22 | Sold | -- | -- | -- |
| 10/25/2022 10/25/22 | Pending | -- | -- | -- |
| 10/05/2022 10/05/22 | Price Changed | $469,900 | -1.1% | $188 / Sq Ft |
| 09/22/2022 09/22/22 | For Sale | $475,000 | +13.4% | $190 / Sq Ft |
| 03/15/2021 03/15/21 | Sold | -- | -- | -- |
| 01/25/2021 01/25/21 | Pending | -- | -- | -- |
| 12/21/2020 12/21/20 | For Sale | $419,000 | -- | $146 / Sq Ft |
Purchase History
| Date | Type | Sale Price | Title Company |
|---|---|---|---|
| Quit Claim Deed | -- | None Listed On Document | |
| Quit Claim Deed | -- | None Listed On Document | |
| Warranty Deed | -- | -- | |
| Warranty Deed | -- | None Available | |
| Warranty Deed | -- | -- | |
| Interfamily Deed Transfer | -- | -- | |
| Warranty Deed | -- | -- |
Mortgage History
| Date | Status | Loan Amount | Loan Type |
|---|---|---|---|
| Previous Owner | $428,125 | VA | |
| Previous Owner | $119,100 | New Conventional | |
| Previous Owner | $160,000 | Unknown | |
| Previous Owner | $184,000 | Purchase Money Mortgage | |
| Previous Owner | $137,700 | Purchase Money Mortgage | |
| Previous Owner | $14,300 | Seller Take Back |
Similar Homes in Dittmer, MO
Source: MARIS MLS
MLS Number: MIS25033767
APN: 16-2.0-10.0-0-000-013.08
- 11400 State Road C
- 449 Woodsorrel Dr
- 302 Woodsorrel Dr
- 100 Roberts Dr
- 8007 Engleford Rd
- 5773 Wendl Rd
- Lot 1 Woode Dr
- 5755 Wendl Rd
- 244 Red Maple Unit Lot 13
- 7102 Hammel Rd
- 241 Red Maple Ct
- 12711 Dude Ln
- 12 Acre Lot
- 1606 Wilderness Pointe
- 0 Butcher Branch Rd Unit MAR25024677
- 6442 State Road H
- 11027 State Road Ww
- 11 Potomac Dr
- 9909 Sassafras
- 0 Sassafras Dr Sect 19 Lot 209
- 313 Cedarview Ct
- 303 Cedarview Ct
- 440 Cedarview Ct
- 466 Cedarview Ct
- 107 Sandstone Ct
- 222 Timber Ridge Dr
- 111 Sandstone Ct
- 113 Sandstone Ct
- 131 Sandstone Ct
- 114 Sandstone Ct
- 128 Sandstone Ct
- 130 Sandstone Ct
- 503 N 5th St
- 2311 Garden Ln
- 114 Gran Vista Dr
- 1874 Waters Edge Way
- 00 Dublin Ln
- 141 Dublin Ln
- 842 White Rd
- 913 Summit St Unit 1






