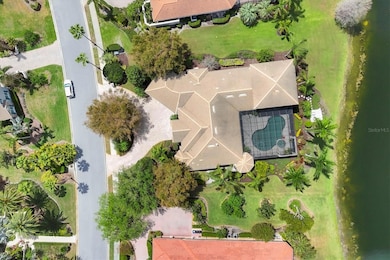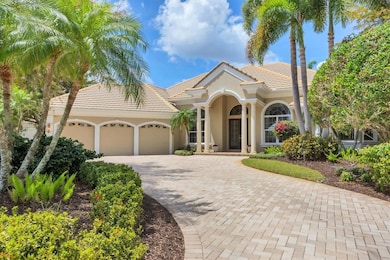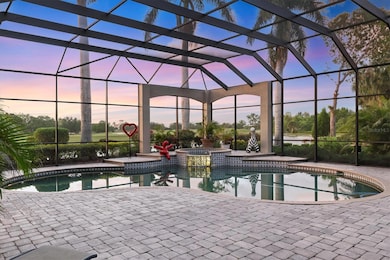
7011 Portmarnock Place Lakewood Ranch, FL 34202
Estimated payment $15,516/month
Highlights
- 141 Feet of Pond Waterfront
- On Golf Course
- Heated In Ground Pool
- Robert Willis Elementary School Rated A-
- Home Theater
- Gated Community
About This Home
Welcome to Portmarnock Place – an enclave that is home to some of the most stately properties in the Lakewood Ranch Country Club. Offered for the first time, this custom-built residence was created by the sellers and Pruett Builders to take advantage of the expansive views while providing a refined and elegant environment. Set on a generous half-acre lot on the 18th hole, this perfectly positioned home showcases long water, fairway and preserve views. As you approach the home you are greeted by a circular driveway and lush, mature landscaping. The grand double doors invite you in where you are presented with 12 foot ceilings, an ethereal living room with fireplace and built-ins, and a wall of glass framing the beautiful views that await. Fine architectural details grace most every area of this home – from lighted double and triple tray ceilings to feature walls and custom cabinetry, fine craftmanship is evidenced everywhere. If you enjoy entertaining you will find multiple areas to gather here – the elegant dining and main living rooms, adjacent wet bar with wine cooler, expansive family room, recreation room and multiple outdoor gathering areas provide ample options for family and guests. Accessing the outdoor space is made both easy and beautiful with 6 walls of the home featuring sliding glass doors that move completely out of view, essentially combining both indoor and outdoor environs. Once outside you’ll enjoy making and sharing memories by the heated salt-water pool and spa, the cozy conversation area by the fireplace and outdoor kitchen, and the intimate setting for two beyond the lanai where sunsets and sunrises are the main attraction. Inside you’ll enjoy preparing culinary creations in the expansive kitchen featuring high-end KitchenAid and Bosch appliances, custom-crafted cabinetry, large walk-in pantry, expansive counter space including a prep island, and plenty of seating. There’s even an additional seating area with a window seat and views through the aquarium glass to the pool area. When it’s time to end the day, you’ll find the owners’ suite, set apart at the opposite side of the home, is a comforting retreat. Behind the tall double doors is a spacious sleeping area with access to the lanai. Attached to this space behind double French doors is a private reflection and reading room, awash in natural light with a floor-to-ceiling custom bookcase. No luxury suite is complete without a generous spa-like bath, and you’ll find that here too. At over 4,700 square feet of living space under air, this residence comfortably offers 4 bedrooms, 4 full baths, oversized closets (several are walk-in), large laundry/workroom combo, a formal office/den with double French doors and a wall of built-ins, an upstairs living suite with a terrace featuring endless views, and a generous 3-bay garage with ample storage. The Lakewood Ranch Country Club offers extraordinary state-of-the-art amenities through membership choices – 4 golf courses, an aquatic and racket sports center, fitness facility and multiple dining options at the three clubhouses. Being a top master-planned community in the U.S., Lakewood Ranch puts its fortunate residents in the middle of endless dining, shopping, recreational and cultural options. Come experience for yourself what a coveted lifestyle can mean for you!
Listing Agent
PREMIER SOTHEBY'S INTERNATIONAL REALTY Brokerage Phone: 941-364-4000 License #3417628 Listed on: 04/21/2025

Co-Listing Agent
PREMIER SOTHEBY'S INTERNATIONAL REALTY Brokerage Phone: 941-364-4000 License #3390534
Home Details
Home Type
- Single Family
Est. Annual Taxes
- $21,009
Year Built
- Built in 2002
Lot Details
- 0.49 Acre Lot
- 141 Feet of Pond Waterfront
- On Golf Course
- Cul-De-Sac
- Southeast Facing Home
- Mature Landscaping
- Oversized Lot
- Irrigation Equipment
- Landscaped with Trees
- Property is zoned PDMU/W
HOA Fees
- $13 Monthly HOA Fees
Parking
- 3 Car Attached Garage
- Side Facing Garage
- Garage Door Opener
- Circular Driveway
Property Views
- Pond
- Golf Course
- Pool
Home Design
- Florida Architecture
- Slab Foundation
- Tile Roof
- Concrete Roof
- Concrete Siding
- Block Exterior
- Stucco
Interior Spaces
- 4,731 Sq Ft Home
- 2-Story Property
- Open Floorplan
- Wet Bar
- Built-In Features
- Shelving
- Bar Fridge
- Bar
- Crown Molding
- Tray Ceiling
- High Ceiling
- Ceiling Fan
- Gas Fireplace
- Shades
- Shutters
- Blinds
- Drapes & Rods
- Sliding Doors
- Family Room Off Kitchen
- Living Room with Fireplace
- Formal Dining Room
- Home Theater
- Home Office
- Bonus Room
- Game Room
Kitchen
- Eat-In Kitchen
- <<builtInOvenToken>>
- Cooktop<<rangeHoodToken>>
- Recirculated Exhaust Fan
- <<microwave>>
- Freezer
- Ice Maker
- Dishwasher
- Wine Refrigerator
- Stone Countertops
- Solid Wood Cabinet
- Disposal
Flooring
- Wood
- Carpet
- Tile
Bedrooms and Bathrooms
- 4 Bedrooms
- Primary Bedroom on Main
- Split Bedroom Floorplan
- En-Suite Bathroom
- Walk-In Closet
- 4 Full Bathrooms
Laundry
- Laundry Room
- Dryer
- Washer
Home Security
- Security System Owned
- Fire and Smoke Detector
Pool
- Heated In Ground Pool
- Heated Spa
- In Ground Spa
- Gunite Pool
- Saltwater Pool
- Pool Tile
- Pool Lighting
Outdoor Features
- Screened Patio
- Outdoor Fireplace
- Outdoor Kitchen
- Exterior Lighting
- Outdoor Grill
- Rain Gutters
Utilities
- Central Air
- Heat Pump System
- Thermostat
- Underground Utilities
- Natural Gas Connected
- Gas Water Heater
- High Speed Internet
- Cable TV Available
Listing and Financial Details
- Visit Down Payment Resource Website
- Legal Lot and Block 11 / C
- Assessor Parcel Number 588481109
- $4,393 per year additional tax assessments
Community Details
Overview
- Lakewood Ranch Town Hall/Christine Wofford Association, Phone Number (941) 907-0202
- Visit Association Website
- Built by Pruett
- Lakewood Ranch Community
- Lakewood Ranch Country Club Subdivision
- The community has rules related to deed restrictions, allowable golf cart usage in the community
Recreation
- Golf Course Community
Security
- Security Guard
- Gated Community
Map
Home Values in the Area
Average Home Value in this Area
Tax History
| Year | Tax Paid | Tax Assessment Tax Assessment Total Assessment is a certain percentage of the fair market value that is determined by local assessors to be the total taxable value of land and additions on the property. | Land | Improvement |
|---|---|---|---|---|
| 2024 | $20,536 | $1,133,939 | -- | -- |
| 2023 | $20,536 | $1,100,912 | $0 | $0 |
| 2022 | $20,171 | $1,068,847 | -- | -- |
| 2021 | $20,171 | $1,037,716 | $0 | $0 |
| 2020 | $20,005 | $1,023,389 | $0 | $0 |
| 2019 | $19,791 | $1,000,380 | $0 | $0 |
| 2018 | $19,608 | $981,727 | $0 | $0 |
| 2017 | $18,475 | $961,535 | $0 | $0 |
| 2016 | $18,305 | $941,758 | $0 | $0 |
| 2015 | $18,495 | $935,212 | $0 | $0 |
| 2014 | $18,495 | $927,790 | $0 | $0 |
| 2013 | $18,327 | $914,079 | $0 | $0 |
Property History
| Date | Event | Price | Change | Sq Ft Price |
|---|---|---|---|---|
| 06/10/2025 06/10/25 | Price Changed | $2,490,000 | -7.4% | $526 / Sq Ft |
| 04/21/2025 04/21/25 | For Sale | $2,690,000 | -- | $569 / Sq Ft |
Purchase History
| Date | Type | Sale Price | Title Company |
|---|---|---|---|
| Quit Claim Deed | -- | Opinion Of Title | |
| Warranty Deed | $225,500 | -- |
Mortgage History
| Date | Status | Loan Amount | Loan Type |
|---|---|---|---|
| Previous Owner | $300,000 | Credit Line Revolving | |
| Previous Owner | $800,000 | No Value Available |
About the Listing Agent

Real estate has been a lifelong interest of Christopher's since his first land investment at the age of 15. Over the years since, he designed and built homes while investing in real estate in four states, including here in Sarasota, Florida. His consulting firm, specializing in leadership and sales, worked with hundreds of real estate professionals in the new home sales and marketing industry throughout California, Washington, Arizona, New York City and Atlanta.
Originally from the
Christopher's Other Listings
Source: Stellar MLS
MLS Number: A4649217
APN: 5884-8110-9
- 7724 Us Open Loop
- 7717 Us Open Loop
- 7803 Mathern Ct
- 6839 Turnberry Isle Ct
- 6919 Westchester Cir
- 6851 Bay Hill Dr
- 6847 Bay Hill Dr
- 6815 Turnberry Isle Ct
- 7137 Orchid Island Place
- 6959 Westchester Cir
- 6710 Pebble Beach Way
- 7223 Orchid Island Place
- 7144 Ashland Glen
- 7041 Beechmont Terrace
- 7244 Orchid Island Place
- 7249 Orchid Island Place
- 7032 Old Tabby Cir
- 7004 Old Tabby Cir
- 7925 Royal Queensland Way
- 6919 Winners Cir
- 7042 Twin Hills Terrace
- 7139 Boca Grove Place Unit 204
- 8143 Miramar Way Unit 8143
- 7187 Boca Grove Place Unit 201
- 8263 Miramar Way
- 8365 Miramar Way Unit 8365
- 8044 Gulfstream Ct Unit Cypress
- 8044 Gulfstream Ct Unit Amber 8089
- 8044 Gulfstream Ct Unit Amber
- 8044 Gulfstream Ct Unit Jade
- 8044 Gulfstream Ct Unit Opal
- 7223 Presidio Glen
- 12051 Thornhill Ct
- 7447 Edenmore St
- 7275 Lismore Ct
- 7423 Wexford Ct
- 7236 Lismore Ct
- 8404 Misty Morning Ct
- 6828 Honeysuckle Trail
- 8328 Sea Glass Ct





