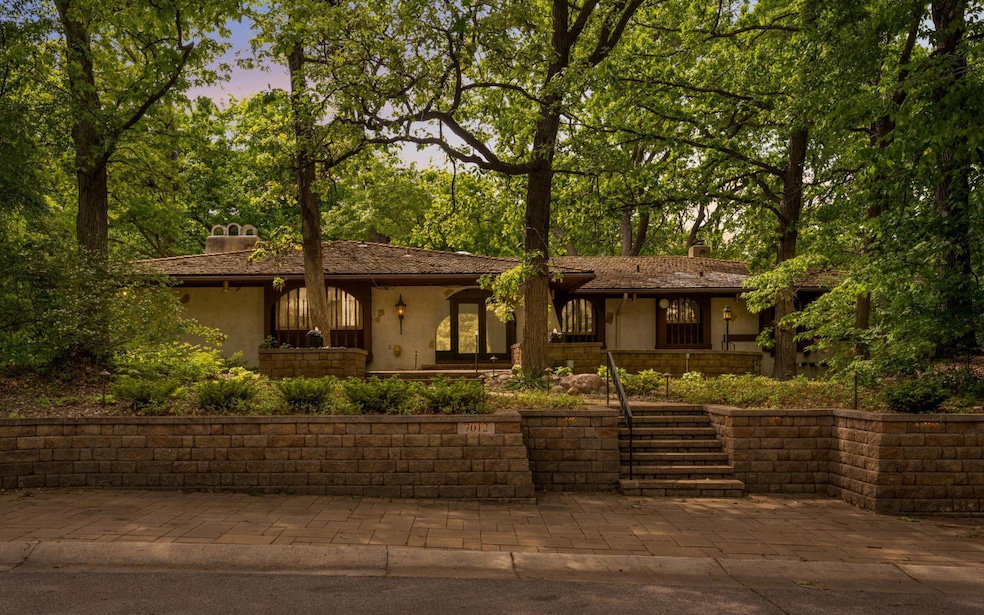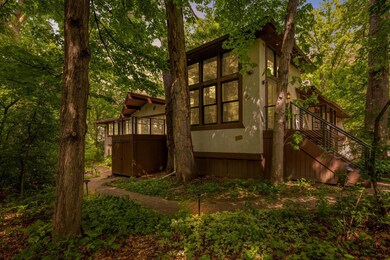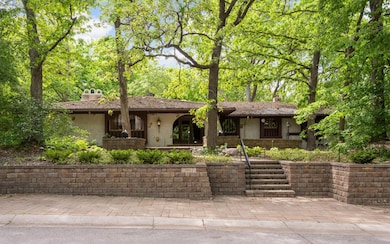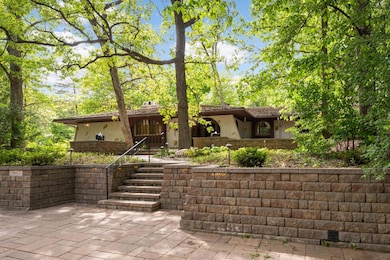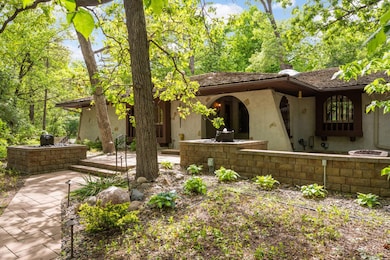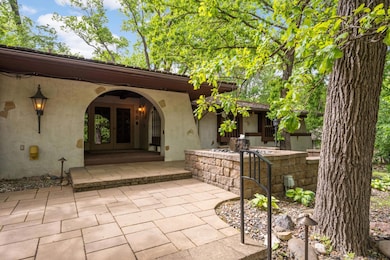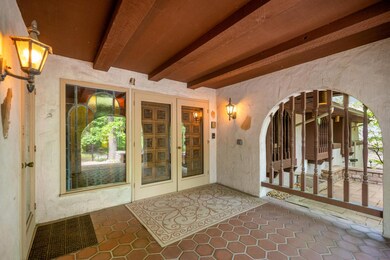
7012 Tupa Dr Edina, MN 55439
Prospect Knolls NeighborhoodEstimated payment $7,217/month
Highlights
- Fireplace in Primary Bedroom
- Deck
- Sauna
- Creek Valley Elementary School Rated A
- Recreation Room
- Corner Lot
About This Home
Discover a rare blend of sophistication and warmth in this beautifully crafted California Spanish-style home, nestled in Tupa Woods, an enclave of Edina’s Braemar Hills neighborhood. This 4-BR, 4-Bath residence offers an exceptional layout for everyday living and entertaining alike. From the moment you enter the grand foyer, a large skylight floods the space with natural light, while vaulted ceilings with exposed timber beams draw your eye into the expansive main living area. It’s a stunning and inviting space to greet guests or unwind in style.
Highlights of this home include striking arched portico entry, gorgeous hickory flooring, formal and informal dining spaces, a private 4-season sunroom oasis surrounded by mature trees and tranquil nature views. Two decks (S & NW facing) overlook a serene koi pond with fountains & wooded landscape. The luxurious primary suite features a cozy corner fireplace and private sitting area, updated bath with roll-in shower, soaking tub, heated tile floors, dual vanities and a custom walk-in closet. The main level den/library offers yet another wood-burning fireplace—a great spot for quiet reading or lively conversation. The lower level expands your living options with a huge family room, full bar, fitness area (or 4th bedroom), a 4th bathroom, and a beautiful cedar sauna. Behind the scenes, this home boasts a powerhouse mechanical system designed for year-round comfort and efficiency: 5 furnaces, 4 A/C’s, 2 Water Heaters. The oversized, heated, and insulated garage includes a tandem fourth stall or workshop. The heated driveway is equipped with a large drain and a sensor-activated snowmelt system to keep the pavement clear and safe during Minnesota’s winter months. Make this distinctive property your own—and start making memories in a truly special place.
Home Details
Home Type
- Single Family
Est. Annual Taxes
- $13,491
Year Built
- Built in 1971
Lot Details
- 0.44 Acre Lot
- Lot Dimensions are 119x148x135x148
- Corner Lot
Parking
- 4 Car Attached Garage
- Parking Storage or Cabinetry
- Heated Garage
- Tuck Under Garage
- Insulated Garage
- Garage Door Opener
Interior Spaces
- 1-Story Property
- Wet Bar
- Wood Burning Fireplace
- Brick Fireplace
- Entrance Foyer
- Family Room with Fireplace
- 4 Fireplaces
- Living Room
- Dining Room
- Den
- Recreation Room
- Storage Room
- Utility Room
- Utility Room Floor Drain
Bedrooms and Bathrooms
- 4 Bedrooms
- Fireplace in Primary Bedroom
- Walk-In Closet
Finished Basement
- Walk-Out Basement
- Basement Storage
Outdoor Features
- Deck
- Porch
Utilities
- Forced Air Zoned Cooling and Heating System
- Boiler Heating System
- Cable TV Available
Listing and Financial Details
- Assessor Parcel Number 0711621110052
Community Details
Overview
- No Home Owners Association
- Braemar Hills 05Th Add Subdivision
Amenities
- Sauna
- Billiard Room
Map
Home Values in the Area
Average Home Value in this Area
Tax History
| Year | Tax Paid | Tax Assessment Tax Assessment Total Assessment is a certain percentage of the fair market value that is determined by local assessors to be the total taxable value of land and additions on the property. | Land | Improvement |
|---|---|---|---|---|
| 2023 | $12,870 | $976,200 | $449,500 | $526,700 |
| 2022 | $11,789 | $897,900 | $372,000 | $525,900 |
| 2021 | $11,672 | $846,800 | $344,100 | $502,700 |
| 2020 | $11,935 | $837,400 | $331,700 | $505,700 |
| 2019 | $11,728 | $840,300 | $331,700 | $508,600 |
| 2018 | $11,170 | $828,400 | $331,700 | $496,700 |
| 2017 | $10,833 | $741,600 | $279,000 | $462,600 |
| 2016 | $11,734 | $784,900 | $250,000 | $534,900 |
| 2015 | $11,260 | $783,800 | $248,900 | $534,900 |
| 2014 | -- | $783,800 | $248,900 | $534,900 |
Property History
| Date | Event | Price | Change | Sq Ft Price |
|---|---|---|---|---|
| 07/03/2025 07/03/25 | Pending | -- | -- | -- |
| 06/22/2025 06/22/25 | Price Changed | $1,100,000 | -8.3% | $204 / Sq Ft |
| 06/15/2025 06/15/25 | For Sale | $1,199,000 | 0.0% | $222 / Sq Ft |
| 06/14/2025 06/14/25 | Off Market | $1,199,000 | -- | -- |
| 05/23/2025 05/23/25 | For Sale | $1,199,000 | -- | $222 / Sq Ft |
Similar Homes in Edina, MN
Source: NorthstarMLS
MLS Number: 6724107
APN: 07-116-21-11-0052
- 6912 Antrim Rd
- 4 Antrim Terrace
- 7100 Mark Terrace Dr
- 7201 Schey Dr
- 6901 Antrim Rd
- 7000 Lanham Ln
- 6205 Saint Albans Cir
- 7119 Antrim Ct
- 6700 Rosemary Ln
- 7005 Valley View Rd
- 6816 Cheyenne Cir
- 7112 Fleetwood Dr
- 7316 Claredon Dr
- 6601 Blackfoot Pass
- 7106 Valley View Rd
- 6521 Gleason Rd
- 5555 W 70th St
- 55xx Mcguire Rd
- 66xxx Mohawk Trail
- 5541 W 70th St
