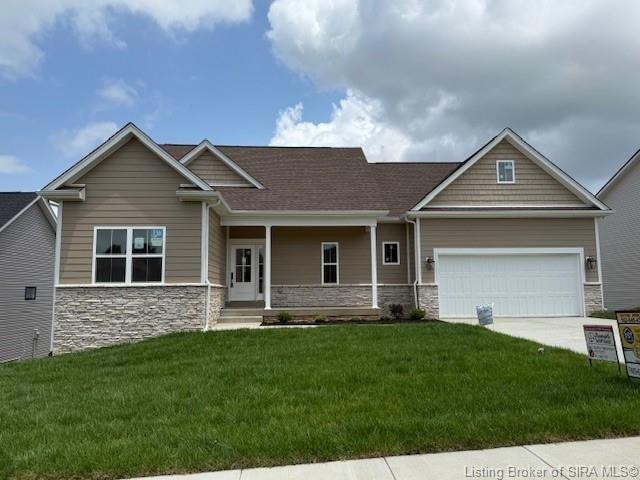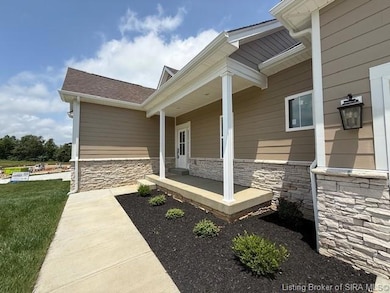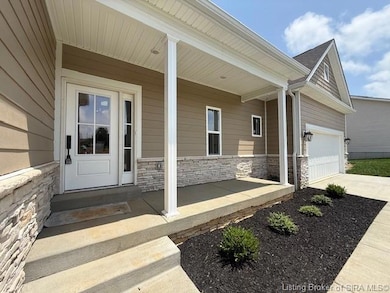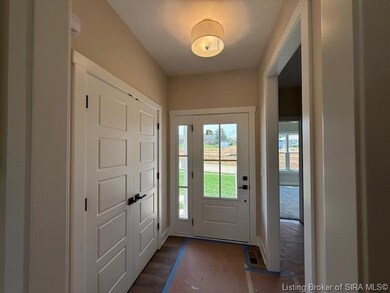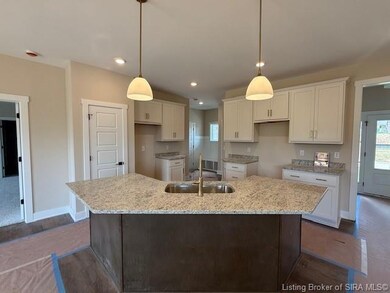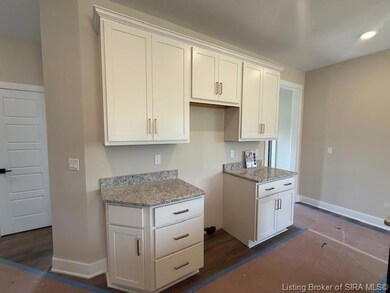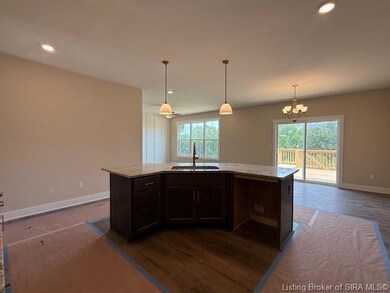
7013 Dylan (Lot 418) Cir Georgetown, IN 47122
Estimated payment $2,942/month
Highlights
- New Construction
- Scenic Views
- Deck
- Georgetown Elementary School Rated A-
- Open Floorplan
- Recreation Room
About This Home
$2500 towards closing costs, or rate buy down with builder's preferred lender. BRAND NEW QUALITY CONSTRUCTION by Witten Builders! AWARD WINNING Floyd Central Schools! FANTASTIC LOCATION! Tucked away in the BEAUTIFUL existing Brookstone Neighborhood, ONLY 22 lots on QUIET Cul de sac. Brookstone is USDA Eligible 100% financing w/ZERO DOWN PAYMENT! WALK TO NEW FLOYD COUNTY REGIONAL PARK/ NATURE PRESERVE w/4.2 Miles Walking Trails. The JEFFERSON PLAN w/FINISHED WALKOUT (HUGE DEEP LOT) offers beautiful INTERIOR and EXTERIOR finishes. Hardie, Stone Front, COVERED FRONT PORCH. CUSTOM Features, OPEN Split Plan. Luxury Vinyl Plank-Lrg Liv Rm, Dining and Kitchen. GRANITE Kitchen, PANTRY, Stainless, ISLAND Bar w/Seating. Laundry Mud w/Window. Beds 2/3 share Full Hall Bath w/Granite. VERY Lrg Private Master Suite, fits KING SIZED FURNITURE! Granite Dbl Vanity, LRG 6 ft Custom Tile Shower, Lrg WIC. Lower Level FINISHED WALKOUT, OPEN Rec/Entertainment Space, 4th Bed, 3rd Full Bath w/LVP and Granite. Lots of STORAGE and UTILITY GARAGE! All Witten Homes offer 2-10 Warranty at closing, Delta Fixtures throughout, INSULATED GARAGE Doors and are ENERGY STAR RATED! Buy NOW to make selections; EST. Completion April 2025. Close to schools, Highlander Pointe, HYR Ball Park and only 15 Min to Downtown Louisville! Sq ft & rm sz approx.
Listing Agent
Schuler Bauer Real Estate Services ERA Powered (N License #RB14014626 Listed on: 12/09/2024

Home Details
Home Type
- Single Family
Year Built
- Built in 2024 | New Construction
Lot Details
- 0.33 Acre Lot
- Cul-De-Sac
- Street terminates at a dead end
- Landscaped
HOA Fees
- $8 Monthly HOA Fees
Parking
- 2 Car Attached Garage
- Front Facing Garage
- Garage Door Opener
Property Views
- Scenic Vista
- Park or Greenbelt
Home Design
- Poured Concrete
- Frame Construction
- Vinyl Siding
- Hardboard
Interior Spaces
- 2,500 Sq Ft Home
- 1-Story Property
- Open Floorplan
- Cathedral Ceiling
- Ceiling Fan
- Thermal Windows
- Entrance Foyer
- Family Room
- Recreation Room
- Storage
- Utility Room
Kitchen
- Eat-In Kitchen
- Breakfast Bar
- Oven or Range
- <<microwave>>
- Dishwasher
- Kitchen Island
- Disposal
Bedrooms and Bathrooms
- 4 Bedrooms
- Walk-In Closet
- 3 Full Bathrooms
- Ceramic Tile in Bathrooms
Finished Basement
- Walk-Out Basement
- Basement Fills Entire Space Under The House
Outdoor Features
- Deck
- Covered patio or porch
Utilities
- Central Air
- Heat Pump System
- Electric Water Heater
- Cable TV Available
Map
Home Values in the Area
Average Home Value in this Area
Property History
| Date | Event | Price | Change | Sq Ft Price |
|---|---|---|---|---|
| 12/09/2024 12/09/24 | For Sale | $449,900 | -- | $180 / Sq Ft |
Similar Homes in Georgetown, IN
Source: Southern Indiana REALTORS® Association
MLS Number: 2024012704
- 4.028 +/- AC Old Hancock Rd
- 7004 - LOT 919 Mitsch Ln
- 7003- LOT 970 Mitsch Ln
- 7002 - LOT 918 Mitsch Ln
- 7005- LOT 969 Mitsch Ln
- 9410 Wolfe Cemetery Rd
- 9375 State Road 64
- 9070 State Road 64
- 9605 Cooks Mill Rd
- 1 +/- AC Cooks Mill Rd
- 8031 Hudson Ln
- 8056 Hudson Ln
- 128 Walts Rd
- 1045 Brookstone Ct
- 3044 Brookhill Ct
- 7012 Dylan (Lot 405) Cir
- 1112 Estate Dr
- 3886 Highland Lake Dr
- 1015 Oskin Dr
- 1027 Oskin Dr Unit 225
- 1744 Kepley Rd Unit 1744 Kepley Rd
- 8955 High St
- 8945 High St
- 1151 Knob Hill Blvd
- 481 Yenowine Ln
- 6717 Highway 150
- 978 Chisholm Trail
- 100 Mills Ln
- 2615-2715 Green Valley Rd
- 2406 Green Valley
- 2618 Linda Dr
- 1900 Bono Rd
- 2402 Stover Dr
- 508 Kent Dr
- 600 Country Club Dr
- 143 W Market St
- 1810 Graybrook Ln
- 2313 Grant Line Rd
- 718 Academy Dr
- 309 E Spring St
