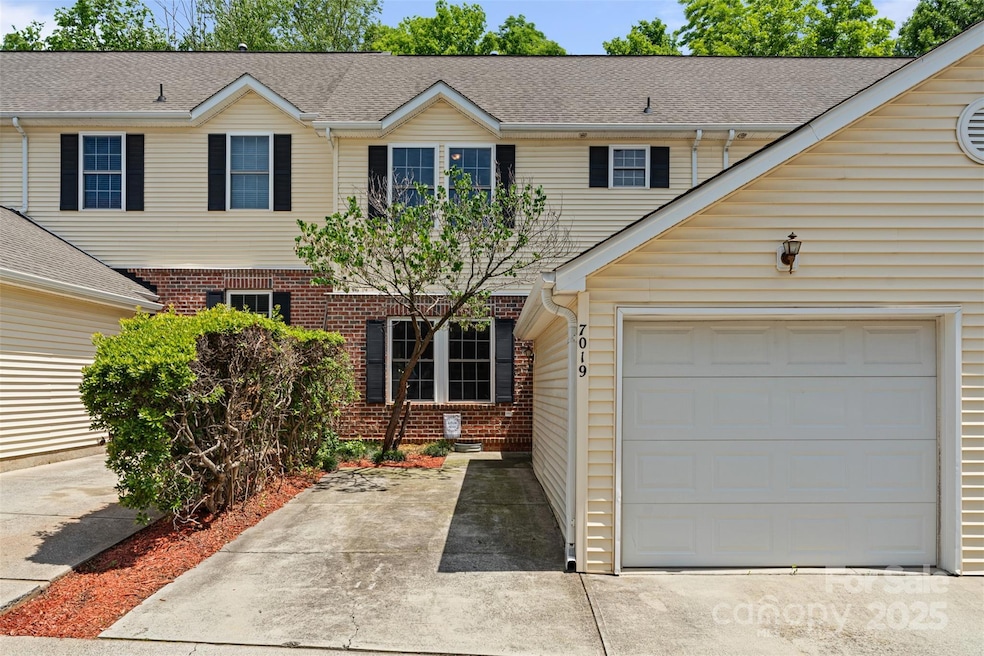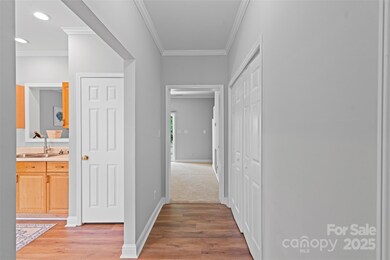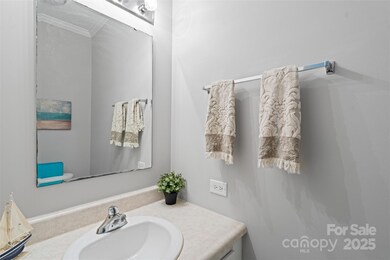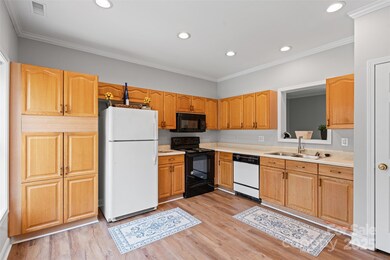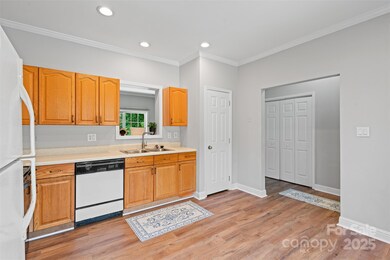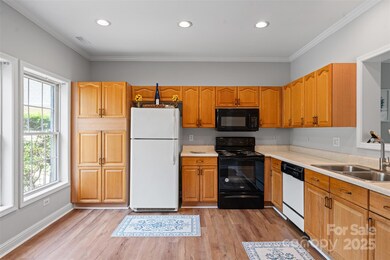
7019 Walnut Ridge Ct Unit 2C5 Charlotte, NC 28217
Olde Whitehall NeighborhoodEstimated payment $1,755/month
Highlights
- Clubhouse
- Community Pool
- Patio
- Lawn
- 1 Car Attached Garage
- Laundry closet
About This Home
Why Rent When You Can Own in Red-Hot 28217? Home Qualifies for United Community Bank's No Down Payment, No PMI Loan. Perfect for first-time buyers or investors—
Step into comfort and convenience at this updated 2-bed, 2.5-bath condo with new LVP flooring, fresh paint, new carpet, and a private 1-car garage. Major systems are solid—HVAC (2021), furnace (1 yr), and water heater (7 yrs).
Enjoy a bright living space, eat-in kitchen, downstairs laundry, and half bath. Upstairs, both bedrooms have private en-suites—ideal for roommates or guests.
Located minutes from South End, LoSo, and the light rail, this home offers unbeatable access to Charlotte hotspots and easy commutes to Uptown and UNCC. Community pool and clubhouse included!
Qualifies for United Community Bank's No Down Payment, No PMI Loan. Perfect for first-time buyers or investors—schedule your tour today!
Listing Agent
Southern Homes of the Carolinas, Inc Brokerage Email: Rebeccasellscharlotte@gmail.com License #319468 Listed on: 05/29/2025

Property Details
Home Type
- Modular Prefabricated Home
Est. Annual Taxes
- $1,864
Year Built
- Built in 2001
HOA Fees
- $220 Monthly HOA Fees
Parking
- 1 Car Attached Garage
- Driveway
Home Design
- Brick Exterior Construction
- Vinyl Siding
Interior Spaces
- 2-Story Property
- Crawl Space
- Laundry closet
Kitchen
- Oven
- Microwave
- Dishwasher
- Disposal
Bedrooms and Bathrooms
- 2 Bedrooms
Utilities
- Central Heating and Cooling System
- Cable TV Available
Additional Features
- Patio
- Lawn
Listing and Financial Details
- Assessor Parcel Number 201-015-11
Community Details
Overview
- Oak Hill Village Condos
- Oak Hill Village Subdivision
- Mandatory home owners association
Amenities
- Clubhouse
Recreation
- Community Pool
Map
Home Values in the Area
Average Home Value in this Area
Tax History
| Year | Tax Paid | Tax Assessment Tax Assessment Total Assessment is a certain percentage of the fair market value that is determined by local assessors to be the total taxable value of land and additions on the property. | Land | Improvement |
|---|---|---|---|---|
| 2023 | $1,864 | $225,929 | $0 | $225,929 |
| 2022 | $1,544 | $147,000 | $0 | $147,000 |
| 2021 | $1,533 | $147,000 | $0 | $147,000 |
| 2020 | $1,526 | $147,000 | $0 | $147,000 |
| 2019 | $1,510 | $147,000 | $0 | $147,000 |
| 2018 | $1,837 | $134,400 | $25,000 | $109,400 |
| 2017 | $1,803 | $134,400 | $25,000 | $109,400 |
| 2016 | $1,793 | $134,400 | $25,000 | $109,400 |
| 2015 | $1,782 | $134,400 | $25,000 | $109,400 |
| 2014 | $1,765 | $134,400 | $25,000 | $109,400 |
Property History
| Date | Event | Price | Change | Sq Ft Price |
|---|---|---|---|---|
| 05/29/2025 05/29/25 | For Sale | $260,000 | -- | $217 / Sq Ft |
Purchase History
| Date | Type | Sale Price | Title Company |
|---|---|---|---|
| Quit Claim Deed | -- | Mortgage Connect | |
| Interfamily Deed Transfer | -- | -- | |
| Warranty Deed | $106,000 | -- |
Mortgage History
| Date | Status | Loan Amount | Loan Type |
|---|---|---|---|
| Open | $115,000 | New Conventional | |
| Previous Owner | $102,500 | Stand Alone Refi Refinance Of Original Loan | |
| Previous Owner | $100,605 | Purchase Money Mortgage |
Similar Homes in Charlotte, NC
Source: Canopy MLS (Canopy Realtor® Association)
MLS Number: 4210878
APN: 201-015-11
- 7341 Adare Mews Rd
- 7024 Jane Parks Way
- 7011 Jane Parks Way
- 7141 Adare Mews Rd
- 7323 Jane Parks Way
- 1916 Aston Mill Place
- 1828 Aston Mill Place
- 7310 Yorkville Ct
- 1960 Aston Mill Place
- 2012 Aston Mill Place
- 6507 Revolutionary Trail
- 2333 Olde Whitehall Rd
- 6930 Culloden More Ct
- 2273 Aston Mill Place
- 2224 Yorkhills Dr Unit 7
- 2225 Longdale Dr
- 7411 White Elm Ln
- 1700 Old Towne Ct
- 4937 Lebanon Dr Unit 1
- 3201 Shopton Rd
- 7111 Adare Mews Rd
- 7211 Grassy Knob Ct
- 1825 Carrington Oaks Dr
- 1307 Yorkdale Dr
- 7000 Modern Way
- 1208 Land Grant Rd
- 2724 Olde Whitehall Rd
- 2220 Yorkhills Dr Unit 4
- 7601 Holliswood Ct
- 2201 Yorkhills Dr
- 2400 Whitehall Estates Dr
- 6820 Ayrshire Glen Place
- 7483 Red Mulberry Way
- 2913 White Willow Rd
- 730 Dunbrook Ln
- 524 Echodale Dr
- 625 Cameron Walk Ct
- 617 Dunbrook Ln
- 707 Sycamore Centre Dr
- 1035 Strensall Ln Unit A1
