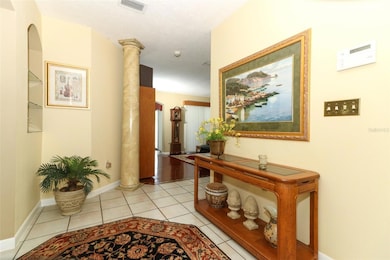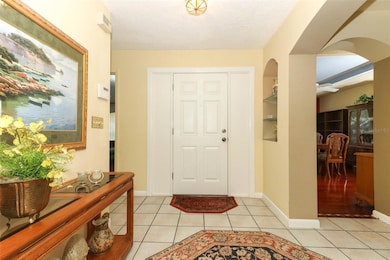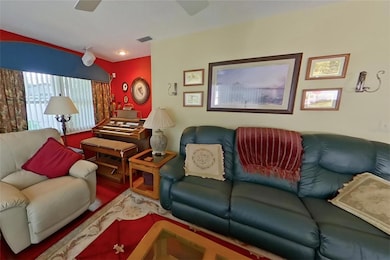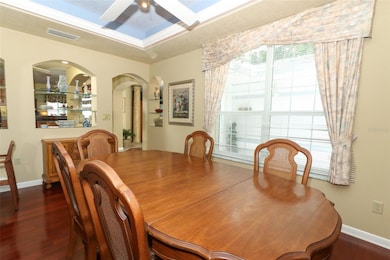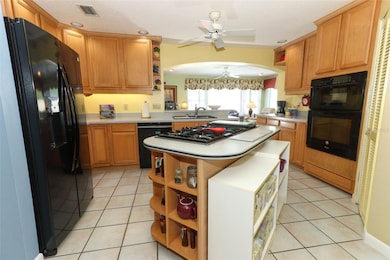
702 Green Meadow Ave Maitland, FL 32751
Estimated payment $3,503/month
Highlights
- In Ground Pool
- Contemporary Architecture
- Wood Flooring
- Lake Howell High School Rated A-
- Family Room with Fireplace
- Separate Formal Living Room
About This Home
This unique, custom-built concrete block home is nestled on a quiet cul-de-sac in the highly sought-after Forest Brook neighborhood. Lovingly maintained, this spacious residence features a grand foyer, formal living and dining rooms, and a bright, airy family room with a cozy fireplace. The open kitchen boasts a gas oven, abundant cabinetry, and a charming eat-in area with built-in desk and shelving.You'll love the generous room sizes throughout, the recessed lighting in the tray ceilings, and the thoughtful split-bedroom floor plan, providing privacy and comfort. The laundry room is equipped with a utility sink, expansive counter space, and additional cabinetry for convenience.Step outside to a nature lover’s paradise in the fenced backyard, featuring vibrant morning glories, a ginger tree, and an array of colorful plants that will soon be blooming. The large patio and deck, recently redone just 1 years ago, is perfect for entertaining or relaxing in style. The 12-foot pool was resurfaced in 2020, with the pump replaced in 2022, and comes with a top-of-the-line pool sweep.Additional upgrades include a new roof in 2019, an A/C unit replaced in 2020, and hurricane-strength windows throughout. This must-see home is ideally located near shopping, dining, and major thoroughfares, offering endless opportunities to personalize and make it your own.
Listing Agent
RE/MAX ASSURED Brokerage Phone: 800-393-8600 License #547922 Listed on: 04/25/2025

Home Details
Home Type
- Single Family
Est. Annual Taxes
- $2,493
Year Built
- Built in 1969
Lot Details
- 0.27 Acre Lot
- Lot Dimensions are 46x135x102x56x112
- Cul-De-Sac
- South Facing Home
- Masonry wall
- Chain Link Fence
- Mature Landscaping
- Oversized Lot
- Irrigation Equipment
- Garden
- Property is zoned R-1A
Parking
- 2 Car Attached Garage
- Garage Door Opener
- Driveway
Home Design
- Contemporary Architecture
- Slab Foundation
- Shingle Roof
- Concrete Siding
- Stucco
Interior Spaces
- 2,621 Sq Ft Home
- Built-In Features
- Built-In Desk
- Shelving
- Tray Ceiling
- Ceiling Fan
- Wood Burning Fireplace
- Stone Fireplace
- Window Treatments
- Entrance Foyer
- Family Room with Fireplace
- Separate Formal Living Room
- Breakfast Room
- Formal Dining Room
- Inside Utility
- Storm Windows
Kitchen
- Dinette
- Walk-In Pantry
- Built-In Convection Oven
- Cooktop<<rangeHoodToken>>
- <<microwave>>
- Dishwasher
- Cooking Island
- Solid Wood Cabinet
- Disposal
Flooring
- Wood
- Tile
Bedrooms and Bathrooms
- 4 Bedrooms
- En-Suite Bathroom
- Walk-In Closet
- Bathtub With Separate Shower Stall
- Shower Only
- Garden Bath
Laundry
- Laundry Room
- Gas Dryer Hookup
Pool
- In Ground Pool
- Gunite Pool
- Pool Sweep
Outdoor Features
- Covered patio or porch
- Shed
Schools
- English Estates Elementary School
- South Seminole Middle School
- Lake Howell High School
Utilities
- Central Heating and Cooling System
- Heating System Uses Natural Gas
- Natural Gas Connected
- Gas Water Heater
- High Speed Internet
Community Details
- No Home Owners Association
- Brett Epps Association, Phone Number (407) 920-3357
- Forest Brook Subdivision
Listing and Financial Details
- Visit Down Payment Resource Website
- Legal Lot and Block 333 / 00/00
- Assessor Parcel Number 28-21-30-507-0000-3330
Map
Home Values in the Area
Average Home Value in this Area
Tax History
| Year | Tax Paid | Tax Assessment Tax Assessment Total Assessment is a certain percentage of the fair market value that is determined by local assessors to be the total taxable value of land and additions on the property. | Land | Improvement |
|---|---|---|---|---|
| 2024 | $2,493 | $208,002 | -- | -- |
| 2023 | $2,430 | $201,944 | $0 | $0 |
| 2021 | $2,350 | $190,351 | $0 | $0 |
| 2020 | $2,335 | $187,723 | $0 | $0 |
| 2019 | $2,309 | $183,502 | $0 | $0 |
| 2018 | $2,278 | $180,080 | $0 | $0 |
| 2017 | $2,260 | $176,376 | $0 | $0 |
| 2016 | $2,305 | $173,957 | $0 | $0 |
| 2015 | $2,064 | $171,547 | $0 | $0 |
| 2014 | $2,064 | $170,186 | $0 | $0 |
Property History
| Date | Event | Price | Change | Sq Ft Price |
|---|---|---|---|---|
| 06/18/2025 06/18/25 | Price Changed | $595,000 | -2.5% | $227 / Sq Ft |
| 04/25/2025 04/25/25 | For Sale | $610,000 | -- | $233 / Sq Ft |
Purchase History
| Date | Type | Sale Price | Title Company |
|---|---|---|---|
| Quit Claim Deed | $100 | -- | |
| Quit Claim Deed | $100 | -- | |
| Quit Claim Deed | $100 | -- |
Mortgage History
| Date | Status | Loan Amount | Loan Type |
|---|---|---|---|
| Closed | $138,216 | Unknown |
Similar Homes in Maitland, FL
Source: Stellar MLS
MLS Number: O6297084
APN: 28-21-30-507-0000-3330
- 736 Forest Glen Ct
- 778 Lake Howell Rd
- 572 Green Meadow Ct
- 2162 Lake Howell Preserve Ct
- 2338 Tuscarora Trail
- 1994 Kenaston Rd Unit 1994
- 2318 Mohawk Trail
- 2491 Lauder Dr
- 2311 Huron Trail
- 2654 Derbyshire Rd
- 489 Penny Ln
- 1150 Carmel Cir Unit 301
- 1150 Carmel Cir Unit 201
- 1150 Carmel Cir Unit 408
- 1166 Carmel Cir Unit 110
- 2625 Queen Mary Place
- 1221 Thunder Trail Unit 1
- 1162 Carmel Cir Unit 100
- 1162 Carmel Cir Unit 440
- 1170 Calle Del Rey Unit D
- 2514 Tuscarora Trail
- 1150 Carmel Cir Unit 308
- 1166 Pointe Newport Terrace
- 1162 Carmel Cir Unit 440
- 2287 Park Maitland Ct
- 1280 Vinings Ln
- 1178 Paseo Del Mar Unit C
- 1178 Paseo Del Mar Unit 1178 c
- 316 Georgetown Dr
- 2890 Red Lion Square
- 540 Cascade Cir Unit 104
- 2521 Caper Ln Unit 205
- 348 Georgetown Dr
- 550 Flemming Way Unit 200
- 119 Georgetown Dr Unit B
- 559 Flemming Way Unit 105
- 100 Reflections Cir
- 2407 Branch Way
- 2407 Branch Way Unit 205
- 518 Polaris Loop Unit 108

