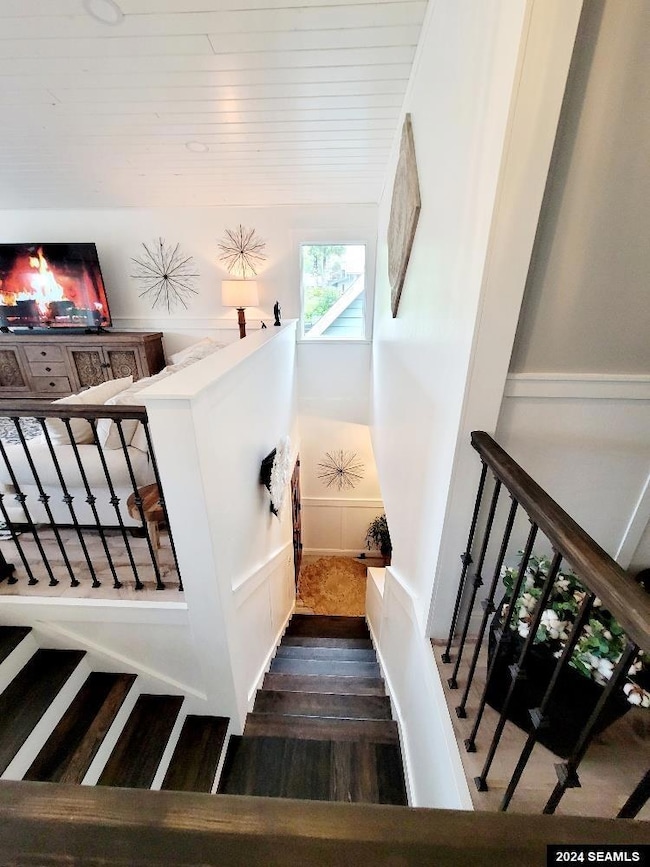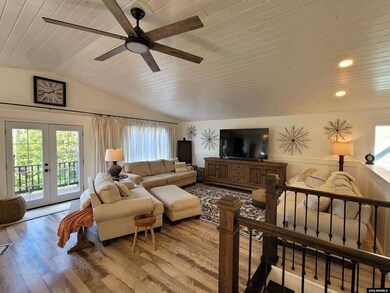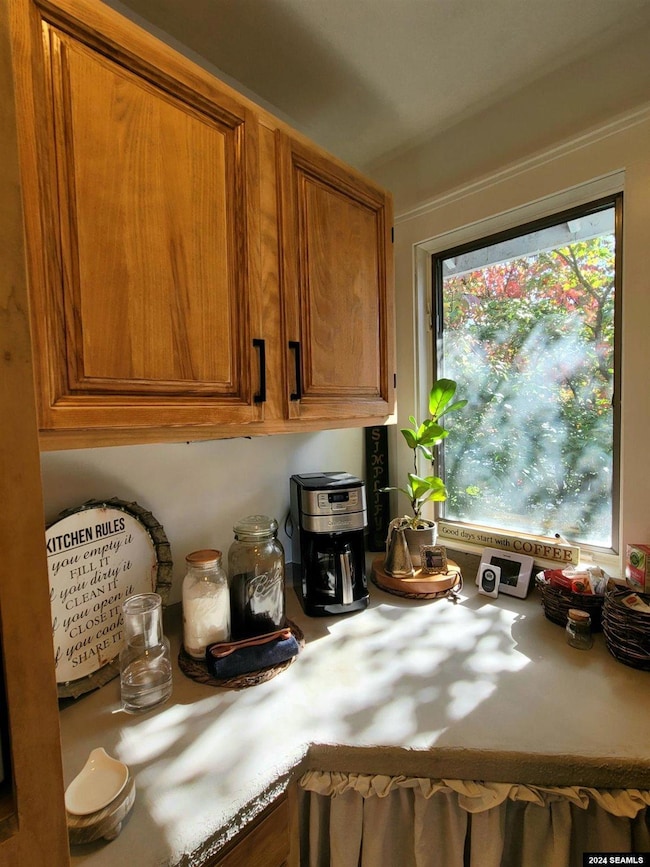
Estimated payment $5,773/month
Highlights
- Parking available for a boat
- Deck
- Family Room with Fireplace
- Blatchley Middle School Rated A-
- Wood Burning Stove
- Vaulted Ceiling
About This Home
This Contemporary-Style Home Invites you into a modern, well-cared-for, renovated home with freshly painted decks, balconies, and exteriors. The striking wood staircase entryway brings you to an open living area with vaulted ceilings, wainscoting, radiant heated floors, an energy-efficient ceiling fan, and freshly painted walls. French doors swing open to enjoy the sunshine or dine alfresco on the upper balcony. The spacious dining area and sunlit kitchen were thoughtfully designed for cooking and gathering. They have a breakfast bar, farmhouse sink, solid countertops, and a butcherblock center island with bar-top seating. The first primary suite has a private balcony, walk-in closet, soaking tub, and a separate shower and water closet. The second Primary suite has mountain views, a large closet, and a full bath. Two more bedrooms, a full bath, and a large pantry complete the upper level. The lower level has a large second living area, a wood stove with a rock mantle, two bedrooms, bath, and a large laundry room with a sink, stowaway ironing board, laundry chutes, lots for storage, and a door out to the 2-car garage. Mature landscaping and a fully fenced yard add privacy to the outdoor living area with its well-manicured lawn and terraced gardens. Decks have been fully renovated and painted, and a covered outdoor patio and grilling area, a covered storage area for outdoor gear, and a stand-alone work shed for projects and hobbies add to the serene outdoor living space. An asphalt-paved driveway and graveled parking area are perfect for your vehicles and boat /RV parking …Welcome home.
Home Details
Home Type
- Single Family
Year Built
- Built in 1981
Lot Details
- 0.29 Acre Lot
- Fenced Yard
- Wood Fence
- Corner Lot
- Level Lot
- Cleared Lot
- Garden
- Property is zoned Sitka-R-1
Home Design
- Shingle Roof
Interior Spaces
- 3,024 Sq Ft Home
- 2-Story Property
- Vaulted Ceiling
- Ceiling Fan
- Wood Burning Stove
- Family Room with Fireplace
- Dining Room
- Den
- Fire and Smoke Detector
Kitchen
- Electric Oven or Range
- <<cooktopDownDraftToken>>
- <<microwave>>
- Dishwasher
- Trash Compactor
- Disposal
Flooring
- Wood
- Carpet
- Laminate
Bedrooms and Bathrooms
- 6 Bedrooms
- Primary bedroom located on second floor
- Walk-In Closet
- 3.5 Bathrooms
Laundry
- Laundry on lower level
- Dryer
- Washer
Parking
- Garage
- Heated Garage
- Garage Door Opener
- Driveway
- Parking available for a boat
- RV Access or Parking
Outdoor Features
- Balcony
- Deck
- Covered patio or porch
- Exterior Lighting
- Shed
Schools
- Baranof Elementary School
- Blatchley Middle School
- Sitka High School
Utilities
- Baseboard Heating
Listing and Financial Details
- Assessor Parcel Number 1-7752-000
Map
Home Values in the Area
Average Home Value in this Area
Tax History
| Year | Tax Paid | Tax Assessment Tax Assessment Total Assessment is a certain percentage of the fair market value that is determined by local assessors to be the total taxable value of land and additions on the property. | Land | Improvement |
|---|---|---|---|---|
| 2023 | -- | $471,600 | $121,400 | $350,200 |
| 2022 | -- | $471,600 | $121,400 | $350,200 |
| 2021 | -- | $471,600 | $121,400 | $350,200 |
| 2020 | -- | -- | $121,400 | $350,200 |
| 2019 | -- | -- | $118,800 | $142,600 |
| 2018 | -- | -- | $118,800 | $142,600 |
| 2017 | -- | -- | $118,800 | $292,600 |
| 2016 | -- | -- | $113,800 | $292,600 |
| 2015 | -- | -- | $113,800 | $292,600 |
| 2014 | -- | -- | $113,800 | $292,600 |
Property History
| Date | Event | Price | Change | Sq Ft Price |
|---|---|---|---|---|
| 05/12/2025 05/12/25 | Pending | -- | -- | -- |
| 04/24/2025 04/24/25 | Price Changed | $885,000 | -0.1% | $293 / Sq Ft |
| 04/24/2025 04/24/25 | Price Changed | $885,900 | -1.6% | $293 / Sq Ft |
| 02/02/2025 02/02/25 | Price Changed | $899,900 | -3.8% | $298 / Sq Ft |
| 10/07/2024 10/07/24 | Price Changed | $935,000 | -3.6% | $309 / Sq Ft |
| 08/29/2024 08/29/24 | For Sale | $970,000 | -- | $321 / Sq Ft |
Purchase History
| Date | Type | Sale Price | Title Company |
|---|---|---|---|
| Interfamily Deed Transfer | -- | None Available | |
| Warranty Deed | -- | First American Title Ins Co | |
| Warranty Deed | -- | First American Title Ins Co |
Mortgage History
| Date | Status | Loan Amount | Loan Type |
|---|---|---|---|
| Open | $370,200 | New Conventional | |
| Closed | $410,101 | VA | |
| Previous Owner | $286,000 | New Conventional | |
| Previous Owner | $294,000 | New Conventional |
Similar Homes in Sitka, AK
Source: Southeast Alaska MLS
MLS Number: 24667
APN: 1-7752-000-000-0000
- 510 Kincaid St
- 415 Verstovia Ave
- 407 de Groff St Unit A & B
- 223 Lakeview Dr
- 314 Cascade St
- 702 Etolin St
- 209 Seward St
- 237 Lincoln St Unit 231-241 Lincoln Stre
- 101 Jeff Davis St
- 1203 Halibut Point Rd
- 1308 Georgeson Loop
- 102 Kelly St
- Lot 9 Legal Address Only Unit Nakwasina Sound
- L13 B1 Middle Island
- 307 Charteris St
- 1615 #1 Halibut Point Rd
- 301 Wortman Loop
- 130 Shelikof Way
- 114 Harvest Way Unit B
- 114 Harvest Way






