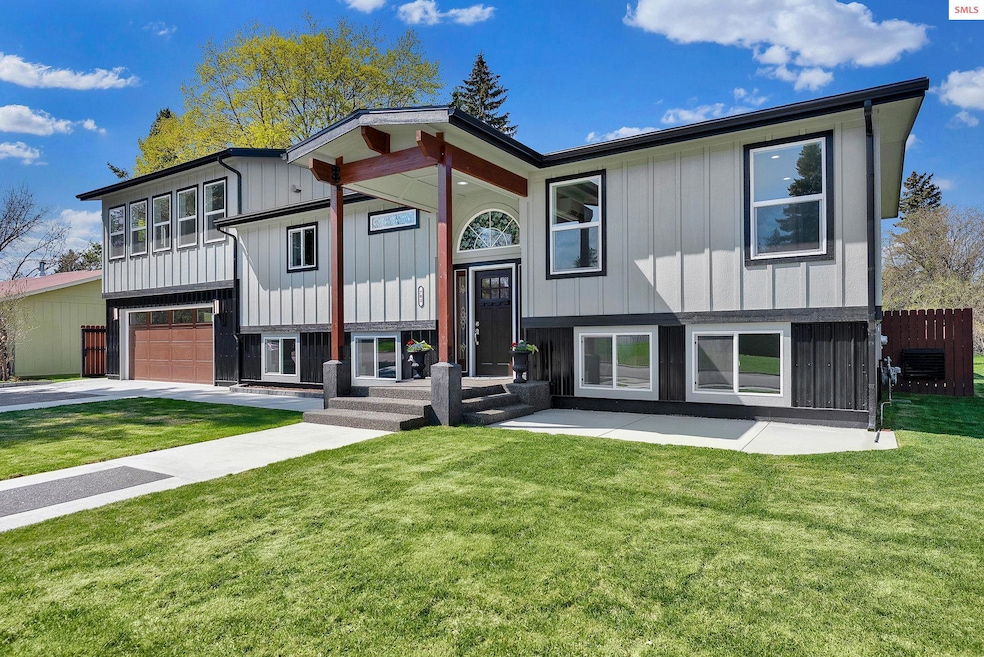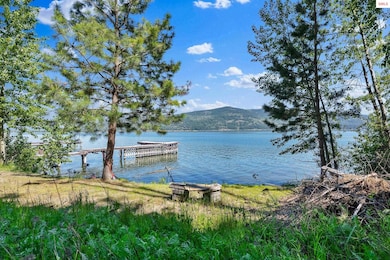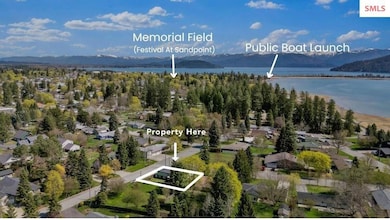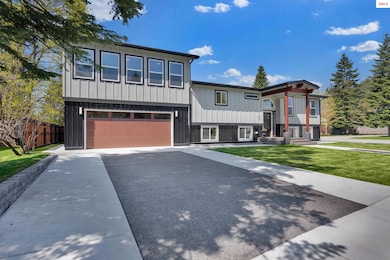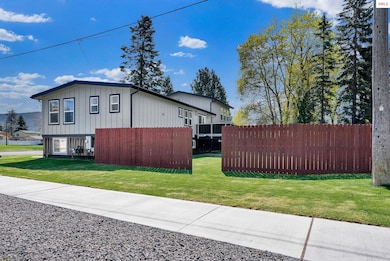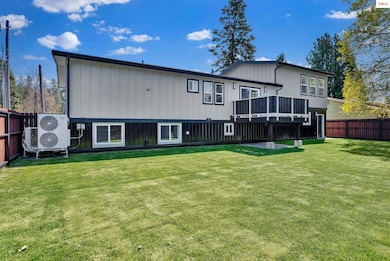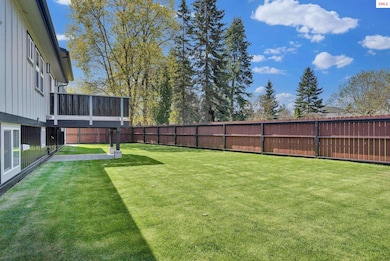
702 S Merton Ave Sandpoint, ID 83864
Estimated payment $6,539/month
Highlights
- Sandy Beach
- Public Water Access
- Separate Formal Living Room
- Washington Elementary School Rated A-
- Primary Bedroom Suite
- Balcony
About This Home
Masterfully remodeled home in the highly sought after neighborhood of South Sandpoint with Community Beach access. OWNER FINANCING available with options from 3.5-4.5% interest- additional terms apply. Every detail has been though of in this wonderful 4 bedroom, 3bath, 2700 Sqft home with attached 2-car garage. Grand entry with floor to ceiling windows. Entertain in the well equipped kitchen complete with walk in pantry and wine bar! Take in the neighborhood on the deck off the dinning area. Relax and take in the views by the fireplace in the spacious 480sqft living room. Retire to the the master bedroom suite with en-suite bath, walk in closet and it's own laundry area. Gather downstairs in the family-media room. The peaceful lower level is complete with 3 bedrooms, a large bathroom, and additional laundry-utility room. Zonal heating and cooling in nearly every room. Fenced back yard with sod, sprinkler system. All of this and so much more!
Home Details
Home Type
- Single Family
Est. Annual Taxes
- $2,026
Year Built
- Built in 1970
Lot Details
- 7,841 Sq Ft Lot
- Sandy Beach
- Fenced
- Level Lot
- Sprinkler System
Home Design
- Split Level Home
- Concrete Foundation
- Frame Construction
- Wood Siding
- Aluminum Siding
Interior Spaces
- Ceiling Fan
- Self Contained Fireplace Unit Or Insert
- Double Pane Windows
- Vinyl Clad Windows
- Insulated Windows
- Entrance Foyer
- Family Room
- Separate Formal Living Room
- Storage
- Laundry Room
- Utility Room
- Finished Basement
- Basement Fills Entire Space Under The House
Kitchen
- Oven or Range
- Cooktop<<rangeHoodToken>>
- <<builtInMicrowave>>
- Disposal
Bedrooms and Bathrooms
- 4 Bedrooms
- Primary Bedroom Suite
- Walk-In Closet
- 3 Bathrooms
- Garden Bath
Parking
- 2 Car Attached Garage
- Enclosed Parking
- Garage Door Opener
- Off-Street Parking
Outdoor Features
- Public Water Access
- Balcony
- Patio
Schools
- Washington Elementary School
- Sandpoint Middle School
- Sandpoint High School
Utilities
- Air Conditioning
- Heating System Mounted To A Wall or Window
- Electricity To Lot Line
- Gas Available
- Tankless Water Heater
Community Details
- Property has a Home Owners Association
Listing and Financial Details
- Assessor Parcel Number RPS39330000030A
Map
Home Values in the Area
Average Home Value in this Area
Tax History
| Year | Tax Paid | Tax Assessment Tax Assessment Total Assessment is a certain percentage of the fair market value that is determined by local assessors to be the total taxable value of land and additions on the property. | Land | Improvement |
|---|---|---|---|---|
| 2024 | $2,027 | $297,627 | $250,227 | $47,400 |
| 2023 | $2,393 | $343,699 | $250,227 | $93,472 |
| 2022 | $2,014 | $260,440 | $175,502 | $84,938 |
Property History
| Date | Event | Price | Change | Sq Ft Price |
|---|---|---|---|---|
| 04/30/2025 04/30/25 | For Sale | $1,150,000 | +289.8% | $676 / Sq Ft |
| 09/24/2021 09/24/21 | Sold | -- | -- | -- |
| 09/06/2021 09/06/21 | Pending | -- | -- | -- |
| 09/03/2021 09/03/21 | For Sale | $295,000 | -32.8% | $140 / Sq Ft |
| 11/06/2020 11/06/20 | Sold | -- | -- | -- |
| 10/29/2020 10/29/20 | Pending | -- | -- | -- |
| 10/16/2020 10/16/20 | For Sale | $439,000 | -- | $169 / Sq Ft |
Similar Homes in the area
Source: Selkirk Association of REALTORS®
MLS Number: 20251011
APN: RPS39330000030A
- 704 S Merton Ave
- 603 S Olive Ave
- 601 MacKies Way
- 1125 Erie St
- 1721 Northshore Dr
- 1100 S Division Ave
- 424 S Olive Ave Unit 203
- 424 S Olive Ave Unit 303
- 424 S Olive Ave Unit 101
- 424 S Olive Ave
- 429 S Ella Ave
- 439 S Marion Ave
- 411 S Olive Ave Unit 1
- 1515 Northshore Dr
- 1223 W Superior
- 312 S Lavina Ave
- 199 Madera Dr
- 419 S Euclid Ave
- 2025 Highway 2
- 1008 Church St
- 3338 Bottle Bay Rd Unit 3338
- 50 Carnelian Ave Unit 103
- 760 Bluebell Place
- 415 Louis Ln
- 1221 Scotchman Loop
- 1222 Scotchman Loop
- 550 Larkspur St
- 564 N Triangle Dr
- 598 Lupine St
- 42 Lopseed Ln
- 303 Harriet St
- 57 7th St
- 5629 Elmira Rd
- 238 Sherman St
- 427 W Willow St
- 401 N Spokane Ave
- 100 N Spokane Ave
- 1600 W 7th St
