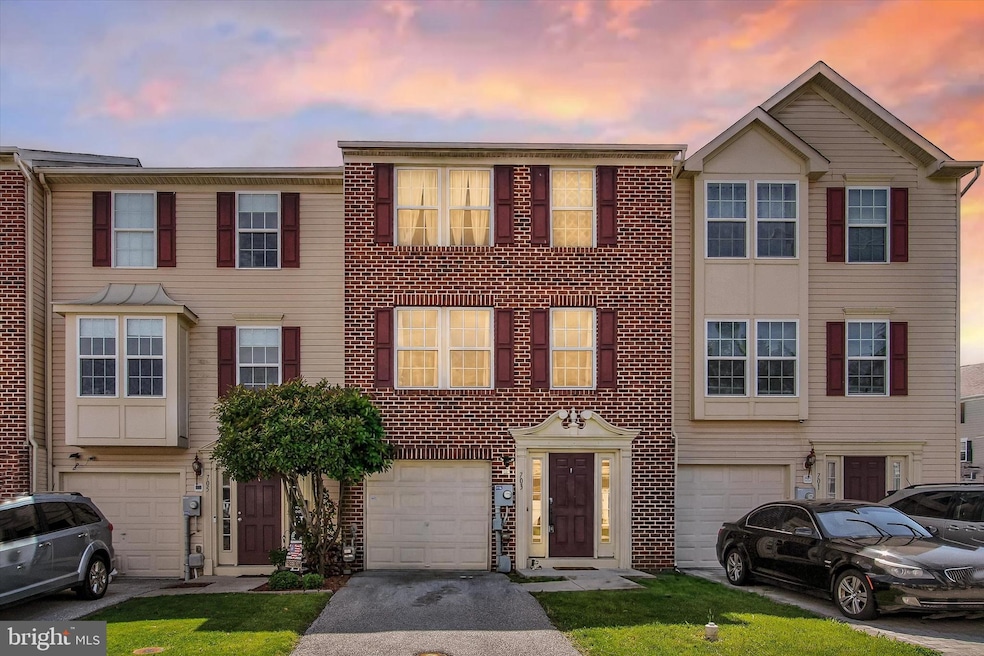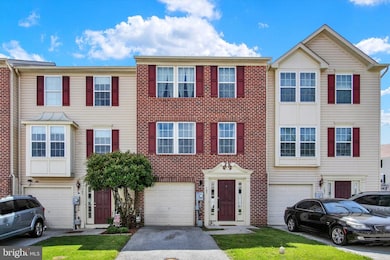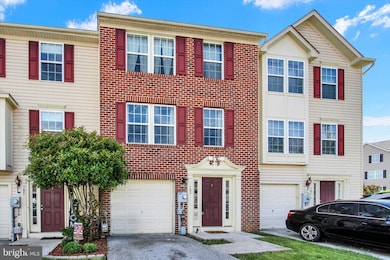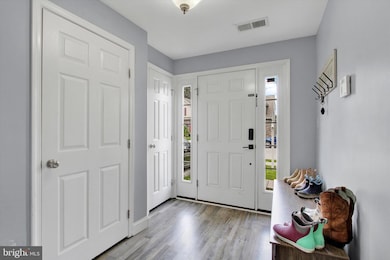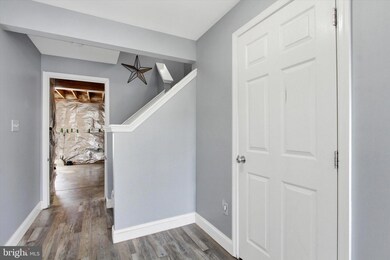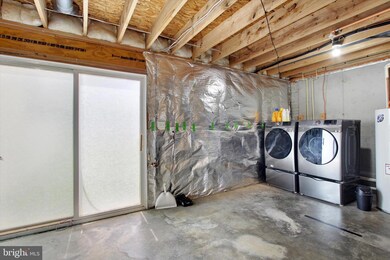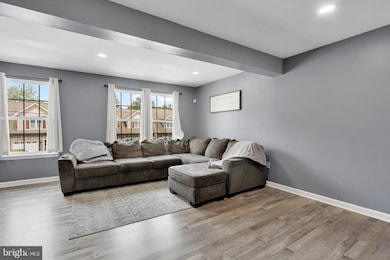
703 Grant Dr Hanover, PA 17331
Hanover Historic District NeighborhoodEstimated payment $1,696/month
Highlights
- Colonial Architecture
- Breakfast Room
- Family Room Off Kitchen
- No HOA
- 1 Car Direct Access Garage
- 5-minute walk to Moul Park Horseshoe Pit
About This Home
Welcome to 703 Grant Dr, Hanover, PA 17331!Discover comfort and flexibility in this inviting 3-bedroom, 1.5-bath townhome, perfectly situated in a friendly Hanover community. Step inside to a welcoming foyer on the lower level, featuring easy-care luxury vinyl flooring and a convenient half bath—perfect for guests or everyday convenience. Toward the back, you’ll find a spacious storage and laundry area with sliding doors that open to your backyard, plus room to create a home office, gym, or extra living space to fit your needs. Direct access to the one-car garage adds convenience for busy days.Head upstairs to the main living level, where luxury vinyl flooring flows throughout the kitchen and open living/dining area. The kitchen has plenty of space for your breakfast table or coffee nook, while the living room is ideal for relaxing or hosting friends.On the top level, you’ll find three comfortable bedrooms with plush carpeting. The primary suite features a walk-in closet and direct access to the full bath, which is also accessible from the hallway—perfect for both privacy and convenience.Why You’ll Love Hanover:Living at 703 Grant Dr means you’re close to everything that makes Hanover special. Spend weekends exploring Codorus State Park, enjoy local favorites like Dutch Country Restaurant, or stroll the historic downtown with its unique shops and lively breweries. With easy access to major routes, commuting or weekend getaways are a breeze.If you’re looking for a home that blends comfort, style, and a vibrant local lifestyle, this townhome is ready to welcome you.Ready to see it for yourself? Schedule your tour today and imagine your next chapter in Hanover!
Townhouse Details
Home Type
- Townhome
Est. Annual Taxes
- $5,694
Year Built
- Built in 2010
Lot Details
- 1,999 Sq Ft Lot
- Sprinkler System
- Property is in very good condition
Parking
- 1 Car Direct Access Garage
- Front Facing Garage
- Garage Door Opener
Home Design
- Colonial Architecture
- Block Foundation
- Asphalt Roof
- Aluminum Siding
- Vinyl Siding
Interior Spaces
- 1,240 Sq Ft Home
- Property has 2 Levels
- Recessed Lighting
- Entrance Foyer
- Family Room Off Kitchen
- Living Room
- Open Floorplan
- Storage Room
Kitchen
- Breakfast Room
- Eat-In Kitchen
- Electric Oven or Range
- Self-Cleaning Oven
- Stove
- Microwave
- Ice Maker
- Dishwasher
Flooring
- Carpet
- Luxury Vinyl Plank Tile
Bedrooms and Bathrooms
- 3 Bedrooms
- En-Suite Primary Bedroom
- Walk-In Closet
- Bathtub with Shower
Laundry
- Laundry in unit
- Dryer
- Washer
Unfinished Basement
- Walk-Out Basement
- Garage Access
- Exterior Basement Entry
Home Security
Accessible Home Design
- More Than Two Accessible Exits
Utilities
- Forced Air Heating and Cooling System
- Vented Exhaust Fan
- 200+ Amp Service
- Electric Water Heater
Listing and Financial Details
- Tax Lot 0111
- Assessor Parcel Number 67-000-23-0111-00-00000
Community Details
Overview
- No Home Owners Association
- Cherry Tree Subdivision
Pet Policy
- Pets Allowed
Security
- Storm Doors
Map
Home Values in the Area
Average Home Value in this Area
Tax History
| Year | Tax Paid | Tax Assessment Tax Assessment Total Assessment is a certain percentage of the fair market value that is determined by local assessors to be the total taxable value of land and additions on the property. | Land | Improvement |
|---|---|---|---|---|
| 2025 | $5,695 | $155,550 | $41,220 | $114,330 |
| 2024 | $5,651 | $155,550 | $41,220 | $114,330 |
| 2023 | $5,557 | $154,150 | $41,220 | $112,930 |
| 2022 | $5,489 | $154,150 | $41,220 | $112,930 |
| 2021 | $5,335 | $154,150 | $41,220 | $112,930 |
| 2020 | $5,335 | $154,150 | $41,220 | $112,930 |
| 2019 | $5,252 | $154,150 | $41,220 | $112,930 |
| 2018 | $5,155 | $154,150 | $41,220 | $112,930 |
| 2017 | $5,058 | $154,150 | $41,220 | $112,930 |
| 2016 | $0 | $154,150 | $41,220 | $112,930 |
| 2015 | -- | $154,150 | $41,220 | $112,930 |
| 2014 | -- | $154,150 | $41,220 | $112,930 |
Property History
| Date | Event | Price | Change | Sq Ft Price |
|---|---|---|---|---|
| 06/17/2025 06/17/25 | Pending | -- | -- | -- |
| 05/29/2025 05/29/25 | For Sale | $230,000 | +21.1% | $185 / Sq Ft |
| 10/31/2022 10/31/22 | Sold | $190,000 | 0.0% | $153 / Sq Ft |
| 08/04/2022 08/04/22 | Pending | -- | -- | -- |
| 08/02/2022 08/02/22 | Price Changed | $190,000 | -5.0% | $153 / Sq Ft |
| 07/28/2022 07/28/22 | Price Changed | $199,999 | 0.0% | $161 / Sq Ft |
| 07/21/2022 07/21/22 | For Sale | $200,000 | -- | $161 / Sq Ft |
Purchase History
| Date | Type | Sale Price | Title Company |
|---|---|---|---|
| Deed | $190,000 | -- | |
| Special Warranty Deed | $145,580 | None Available | |
| Warranty Deed | $128,000 | None Available |
Mortgage History
| Date | Status | Loan Amount | Loan Type |
|---|---|---|---|
| Open | $186,558 | FHA | |
| Previous Owner | $166,590 | No Value Available | |
| Previous Owner | $41,460 | FHA | |
| Previous Owner | $142,942 | FHA | |
| Previous Owner | $3,304,000 | Future Advance Clause Open End Mortgage | |
| Previous Owner | $1,500,000 | Future Advance Clause Open End Mortgage |
Similar Homes in Hanover, PA
Source: Bright MLS
MLS Number: PAYK2081808
APN: 67-000-23-0111.00-00000
- 865 Blossom Dr
- 735 Washington Ave
- 705 Hemlock Ct
- 837 Broadway
- 679 Cypress Dr Unit 76
- 632 E Walnut St
- 355 George St
- 631 Broadway
- 23 Ridge Ave
- 636 Broadway
- 625 E Middle St
- 621 Gay St
- 636 Northland Dr Unit 125
- 408 Parkview Ln Unit 33
- 302 Deguy Ave
- 429 Pleasant St
- 416 E Hanover St
- 166 Center St Unit 166
- 107 Oak St
- 2 Oak Cir
