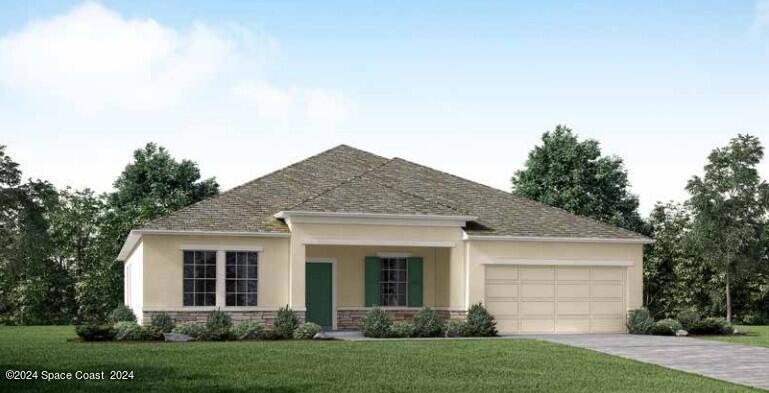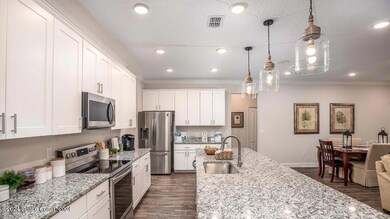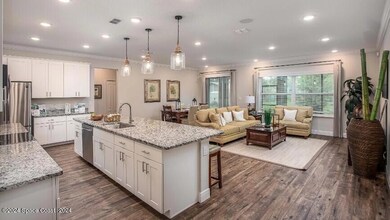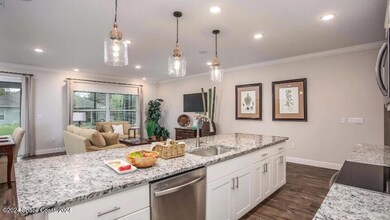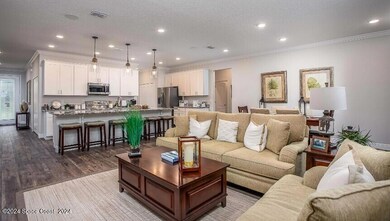
7035 Jasmine Ave Port Saint John, FL 32927
Estimated payment $2,412/month
Highlights
- Under Construction
- Home Performance with ENERGY STAR
- Great Room
- Open Floorplan
- Corner Lot
- No HOA
About This Home
The openness of the Wilmington plan's great room seamlessly leads you to a well-appointed kitchen, providing ample space to entertain while staying connected with family and guests. This home fosters a casual, inviting atmosphere perfect for fun and entertainment.
Additionally, the oversized den with double french doors offer versatile options for formal space, a home office, or a play area. The split bedroom layout positions the master suite as your private oasis, ensuring tranquility and comfort. The Deluxe Master Bath is INCLUDED.
The oversized garage is a standout feature, offering exceptional storage and utility space. From the covered front porch to the spacious great room, the Wilmington plan is designed for enjoying life with family and friends. Additional options included are tile in all living areas, oversized patio, garage door openers, upgraded counters, hurricane shutters, window blinds and more. You'll want to make the Wilmington your home.
Home Details
Home Type
- Single Family
Est. Annual Taxes
- $316
Year Built
- Built in 2025 | Under Construction
Lot Details
- 0.27 Acre Lot
- West Facing Home
- Corner Lot
Parking
- 3 Car Attached Garage
- Garage Door Opener
Home Design
- Home is estimated to be completed on 9/30/25
- Shingle Roof
- Block Exterior
- Stone Siding
- Stucco
Interior Spaces
- 2,044 Sq Ft Home
- 1-Story Property
- Open Floorplan
- Entrance Foyer
- Great Room
- Dining Room
- Den
- Hurricane or Storm Shutters
Kitchen
- Breakfast Bar
- Electric Oven
- Electric Range
- Microwave
- Dishwasher
- Kitchen Island
- Disposal
Flooring
- Carpet
- Tile
Bedrooms and Bathrooms
- 3 Bedrooms
- Walk-In Closet
- 2 Full Bathrooms
- Separate Shower in Primary Bathroom
Laundry
- Laundry Room
- Laundry on lower level
- Washer and Electric Dryer Hookup
Schools
- Atlantis Elementary School
- Space Coast Middle School
- Space Coast High School
Utilities
- Central Heating and Cooling System
- Electric Water Heater
- Aerobic Septic System
- Cable TV Available
Additional Features
- Home Performance with ENERGY STAR
- Rear Porch
Community Details
- No Home Owners Association
- Port St John Unit 8 Subdivision
Listing and Financial Details
- Assessor Parcel Number 23-35-14-Jz-00296.0-0001.00
Map
Home Values in the Area
Average Home Value in this Area
Property History
| Date | Event | Price | Change | Sq Ft Price |
|---|---|---|---|---|
| 12/07/2024 12/07/24 | Pending | -- | -- | -- |
| 11/27/2024 11/27/24 | For Sale | $437,900 | 0.0% | $214 / Sq Ft |
| 11/25/2024 11/25/24 | Pending | -- | -- | -- |
| 11/25/2024 11/25/24 | Off Market | $437,900 | -- | -- |
| 09/26/2024 09/26/24 | Pending | -- | -- | -- |
| 08/20/2024 08/20/24 | For Sale | $437,900 | -- | $214 / Sq Ft |
Similar Homes in the area
Source: Space Coast MLS (Space Coast Association of REALTORS®)
MLS Number: 1022650
- 6878 Hartford Rd
- 4510 Bonanza St
- 7160 Carlowe Ave
- 6980 Bright Ave
- 6825 Anecia Ave
- 4390 Everglades St
- 4745 Brookhaven St
- 6930 Grissom Pkwy
- 7180 Ackerman Ave
- 7155 Export Ave
- 6839 Ackerman Ave
- 4580 Flood St
- 7229 Durban Ave
- 6735 Grissom Pkwy
- 4804 Alfred St
- 7230 Barbara Rd
- 7420 Calmoso Ave
- 7400 Calmoso Ave
- 7413 Ester Rd
- 4718 Chicago St
