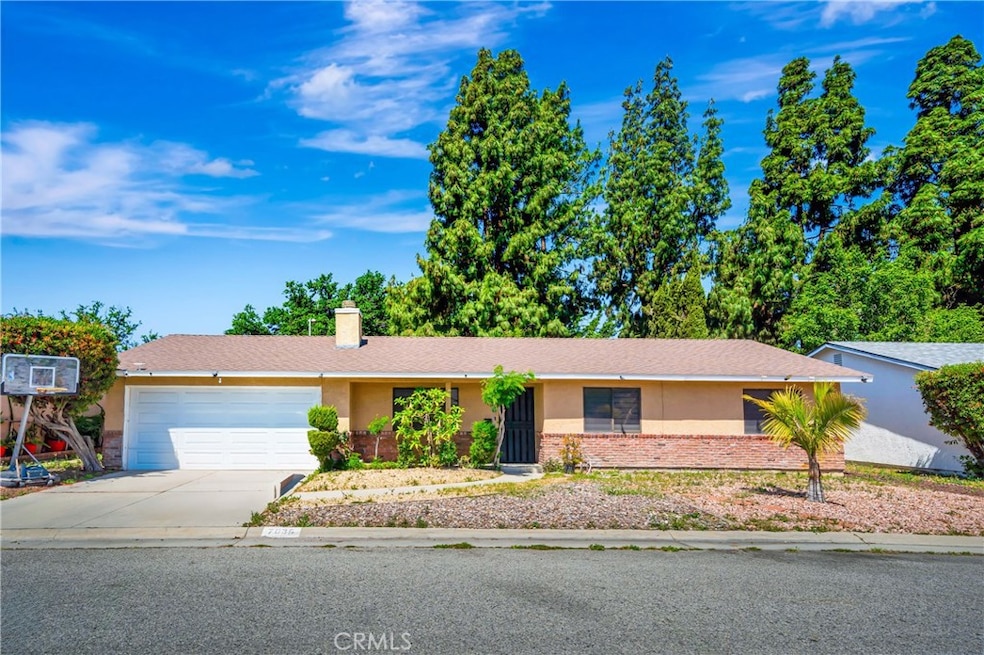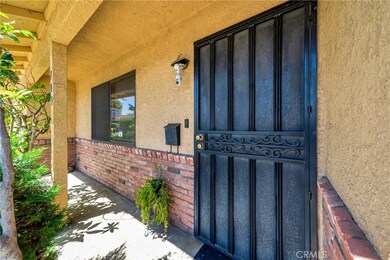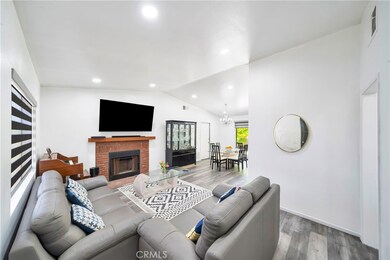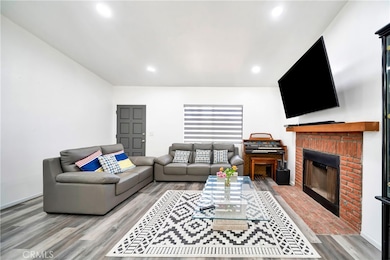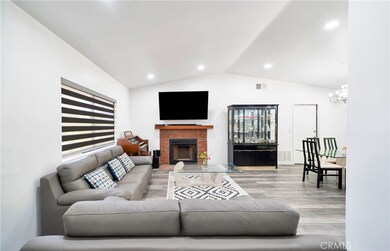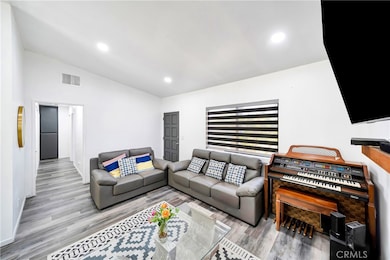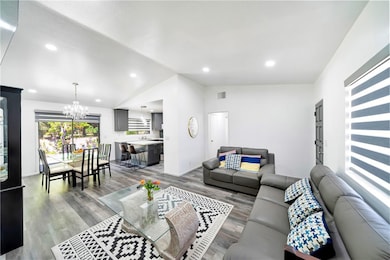
7035 Jon Allan Dr North Hollywood, CA 91605
North Hollywood NeighborhoodEstimated payment $4,552/month
Highlights
- No HOA
- 2 Car Direct Access Garage
- Double Pane Windows
- Ulysses S. Grant Senior High School Rated A-
- Eat-In Kitchen
- Views
About This Home
On the market for the first time in 30 years, 7035 Jon Allan Drive offers a rare opportunity to own a well-cared-for home in one of North Hollywood’s most established neighborhoods. This charming residence has been tastefully remodeled over the years and is move-in ready with a great layout - yet still offers room for a few personal updates to truly make it your own. Featuring a bright and spacious interior, the home boasts an inviting living area, an updated kitchen with modern appliances, and comfortable bedrooms filled with natural light.
The backyard is a peaceful retreat with mature landscaping and plenty of space for entertaining, gardening, or relaxing under the California sun. Enjoy the benefits of long-term ownership with maintained systems and thoughtful upgrades. Conveniently located near top-rated schools, parks, and the vibrant NoHo Arts District, this home blends warmth, potential, and location into one exceptional opportunity.
Listing Agent
The CSSA Group Brokerage Phone: 661-333-7233 License #02041748 Listed on: 05/22/2025
Home Details
Home Type
- Single Family
Est. Annual Taxes
- $3,177
Year Built
- Built in 1984 | Remodeled
Lot Details
- 6,121 Sq Ft Lot
- Fenced
- Density is up to 1 Unit/Acre
- Property is zoned LAR1
Parking
- 2 Car Direct Access Garage
- Parking Available
Home Design
- Turnkey
- Shingle Roof
- Stucco
Interior Spaces
- 1,128 Sq Ft Home
- 1-Story Property
- Double Pane Windows
- Family Room with Fireplace
- Property Views
Kitchen
- Eat-In Kitchen
- Gas Range
- Kitchen Island
Bedrooms and Bathrooms
- 3 Main Level Bedrooms
- Remodeled Bathroom
- Bathroom on Main Level
- 2 Full Bathrooms
Laundry
- Laundry Room
- Washer and Gas Dryer Hookup
Outdoor Features
- Patio
Schools
- North Hollywood High School
Utilities
- Central Heating and Cooling System
- Water Heater
Community Details
- No Home Owners Association
Listing and Financial Details
- Tax Lot 9
- Tax Tract Number 35954
- Assessor Parcel Number 2321002050
- $276 per year additional tax assessments
- Seller Considering Concessions
Map
Home Values in the Area
Average Home Value in this Area
Tax History
| Year | Tax Paid | Tax Assessment Tax Assessment Total Assessment is a certain percentage of the fair market value that is determined by local assessors to be the total taxable value of land and additions on the property. | Land | Improvement |
|---|---|---|---|---|
| 2024 | $3,177 | $248,780 | $119,463 | $129,317 |
| 2023 | $3,118 | $243,903 | $117,121 | $126,782 |
| 2022 | $2,976 | $239,122 | $114,825 | $124,297 |
| 2021 | $2,935 | $234,434 | $112,574 | $121,860 |
| 2019 | $2,848 | $227,483 | $109,236 | $118,247 |
| 2018 | $2,772 | $223,024 | $107,095 | $115,929 |
| 2016 | $2,639 | $214,366 | $102,938 | $111,428 |
| 2015 | $2,601 | $211,147 | $101,392 | $109,755 |
| 2014 | $2,616 | $207,012 | $99,406 | $107,606 |
Property History
| Date | Event | Price | Change | Sq Ft Price |
|---|---|---|---|---|
| 06/16/2025 06/16/25 | Pending | -- | -- | -- |
| 06/07/2025 06/07/25 | Price Changed | $779,999 | -2.5% | $691 / Sq Ft |
| 05/22/2025 05/22/25 | For Sale | $799,999 | -- | $709 / Sq Ft |
Mortgage History
| Date | Status | Loan Amount | Loan Type |
|---|---|---|---|
| Closed | $113,000 | New Conventional | |
| Closed | $99,506 | New Conventional |
Similar Homes in the area
Source: California Regional Multiple Listing Service (CRMLS)
MLS Number: SR25114358
APN: 2321-002-050
- 6916 Bellingham Ave
- 6938 Laurel Canyon Blvd Unit 101
- 6938 Laurel Canyon Blvd Unit 317
- 6938 Laurel Canyon Blvd Unit 214
- 6843 Vantage Ave
- 12045 Hart St
- 7117 Vanscoy Ave
- 6950 Babcock Ave
- 12302 Runnymede St Unit 4
- 12246 Runnymede St Unit 2
- 7420 Laurelgrove Ave Unit 1
- 6928 Gentry Ave
- 6924 Gentry Ave
- 7431 Shadyglade Ave Unit 4
- 6944 Radford Ave
- 6910 Bellaire Ave
- 12715 Hart St
- 6827 Radford Ave
- 7455 Bellingham Ave
- 11837 Hart St
