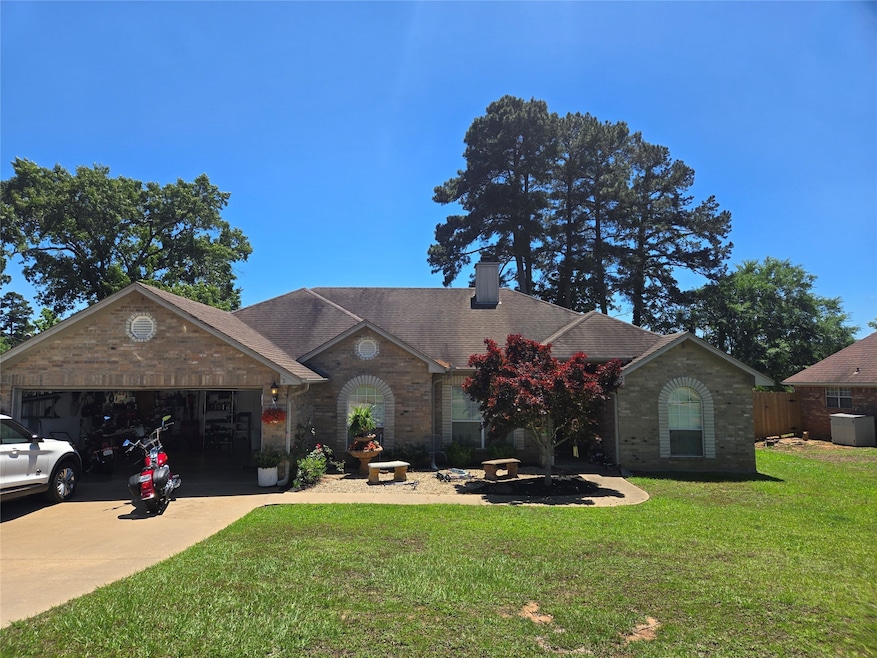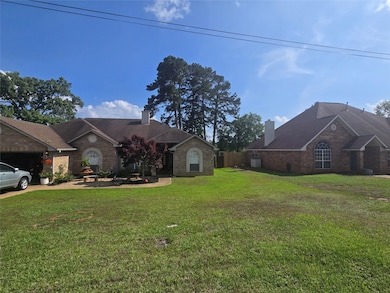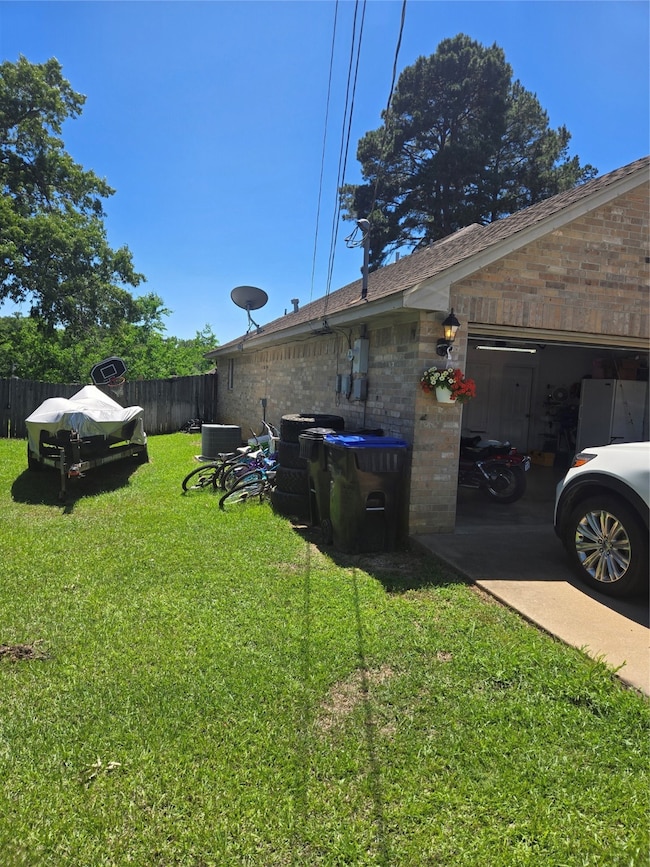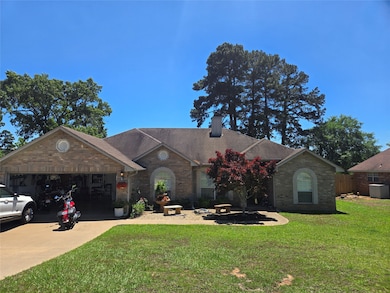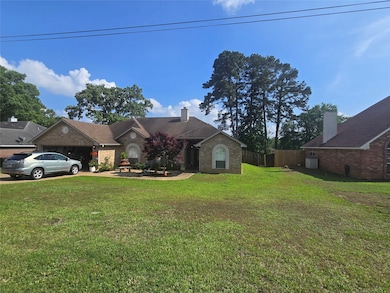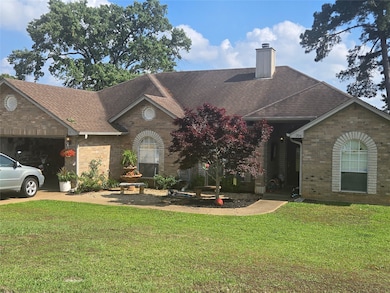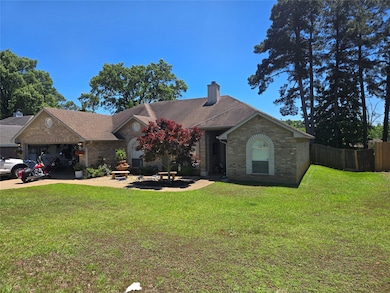
704 Cheryl St Longview, TX 75604
Estimated payment $2,060/month
Highlights
- Hot Property
- Traditional Architecture
- Covered patio or porch
- Spring Hill Intermediate School Rated A-
- Granite Countertops
- 2 Car Attached Garage
About This Home
Welcome to this well-maintained brick home nestled in the desirable Spring Hill ISD. Featuring 3 bedrooms and 2 bathrooms,this property offers both comfort and functionality with thoughtful details throughout. The spacious living room is highlighted bya beautiful brick and stone wood burning fireplace, recessed ceiling, and custom built-in bookcases. The kitchen is equipped with tile countertops, wood cabinetry, a pantry, and a cozy eat-in area perfect for casual meals. The split floor plan provides added privacy, with the primary suite offering a recessed ceiling, double sinks, a separate jetted tub and shower, and direct access to the backyard—ideal for peaceful mornings or evening relaxation. The two additional bedrooms are generously sized and share a conveniently located full bathroom. Step outside to enjoy the covered back patio and a fully fenced 0.30-acreyard—perfect for outdoor enjoyment. Additional features include a spacious two-car garage with ample room for vehicles and recreational storage. This home is ideally located near local grocery stores, dining options, and everyday conveniences. Don’t miss this opportunity—schedule your private showing today!
Listing Agent
Quality Choice Solutions, LLC Brokerage Phone: 855-727-4255 License #0647817 Listed on: 06/28/2025
Home Details
Home Type
- Single Family
Est. Annual Taxes
- $5,568
Year Built
- Built in 2003
Lot Details
- 0.3 Acre Lot
- Privacy Fence
- Wood Fence
- Landscaped
- Interior Lot
- Level Lot
- Cleared Lot
- Few Trees
Parking
- 2 Car Attached Garage
Home Design
- Traditional Architecture
- Brick Exterior Construction
- Slab Foundation
- Composition Roof
Interior Spaces
- 1,760 Sq Ft Home
- 1-Story Property
- Built-In Features
- Ceiling Fan
- Chandelier
- Wood Burning Fireplace
- Fire and Smoke Detector
Kitchen
- Eat-In Kitchen
- Electric Range
- Dishwasher
- Granite Countertops
- Disposal
Flooring
- Carpet
- Laminate
- Ceramic Tile
Bedrooms and Bathrooms
- 3 Bedrooms
- Walk-In Closet
- 2 Full Bathrooms
Outdoor Features
- Covered patio or porch
Schools
- Springhill Elementary School
- Springhill High School
Utilities
- Central Heating and Cooling System
- Overhead Utilities
Community Details
- Thomas Manor Subdivision
Listing and Financial Details
- Legal Lot and Block 7 / 10
- Assessor Parcel Number 000000068393
Map
Home Values in the Area
Average Home Value in this Area
Tax History
| Year | Tax Paid | Tax Assessment Tax Assessment Total Assessment is a certain percentage of the fair market value that is determined by local assessors to be the total taxable value of land and additions on the property. | Land | Improvement |
|---|---|---|---|---|
| 2024 | $5,568 | $263,300 | $9,710 | $253,590 |
| 2023 | $4,528 | $246,550 | $9,620 | $236,930 |
| 2022 | $4,663 | $198,410 | $7,700 | $190,710 |
| 2021 | $4,473 | $188,350 | $7,770 | $180,580 |
| 2020 | $4,407 | $184,420 | $7,770 | $176,650 |
| 2019 | $4,502 | $184,330 | $7,840 | $176,490 |
| 2018 | $4,451 | $186,690 | $7,910 | $178,780 |
| 2017 | $4,574 | $187,280 | $7,990 | $179,290 |
| 2016 | $4,580 | $187,520 | $7,990 | $179,530 |
| 2015 | $3,656 | $190,430 | $8,060 | $182,370 |
| 2014 | -- | $190,910 | $8,060 | $182,850 |
Property History
| Date | Event | Price | Change | Sq Ft Price |
|---|---|---|---|---|
| 06/28/2025 06/28/25 | For Sale | $289,000 | -- | $164 / Sq Ft |
Purchase History
| Date | Type | Sale Price | Title Company |
|---|---|---|---|
| Vendors Lien | -- | Ustc | |
| Warranty Deed | -- | None Available |
Mortgage History
| Date | Status | Loan Amount | Loan Type |
|---|---|---|---|
| Open | $14,475 | New Conventional | |
| Closed | $15,000 | Unknown | |
| Open | $139,950 | New Conventional | |
| Previous Owner | $161,025 | Purchase Money Mortgage |
About the Listing Agent

Diana Zamora is not just a realtor; she's a devoted advocate for those embarking on the journey of finding their dream home. With a genuine passion for helping and assisting consumers in their real estate endeavors, Diana has cultivated a reputation built on client-focused ethics and unwavering dedication. With over two decades of combined real estate experience, she embarked on a remarkable journey to establish a top independent real estate brokerage in the heart of East Texas.
Diana's Other Listings
Source: North Texas Real Estate Information Systems (NTREIS)
MLS Number: 20984548
APN: 68393
- 706 Crepe Myrtle Ln
- 809 Crepe Myrtle Ln
- 810 Crepe Myrtle Ln
- 3631 Andrea St
- TBD Farm To Market 1845 S Unit George Richey and Pi
- 3729 Linda Kaye Dr
- 3724 French Dr
- 3023A&B-3025A& Bernice
- 127 Brookway Ln
- 411 Delano St
- 128 Brookway Ln
- 305 Tammy Lynn Dr
- 201 Alta St
- 306 Tammy Lynn Dr
- 216 Remington Trail
- 217 Ruby Ln
- 309 Blake Dr
- 103 Mia Ln
- 107 Lakeway Ln
- 304 Blake Dr
- 100 Heston St
- 4004 Gregg Tex Rd Unit Southern Oaks
- 2010 Secretariat Trail Unit B
- 900-974 Creekside Dr
- 2019 Toler Rd
- 2006 Toler Rd
- 502 Scenic Dr
- 2801 Bill Owens Pkwy
- 816 Toler Rd
- 2601 Bill Owens Pkwy
- 2300 Bill Owens Pkwy
- 1427 W Fairmont St
- 3623 Mccann Rd
- 3700 Mccann Rd
- 1400 H G Mosley Pkwy
- 204 Cordoba Trail
- 301 W Hawkins Pkwy
- 701 Gilmer Rd
- 314 E Mountain N
- 3100 Mccann Rd
