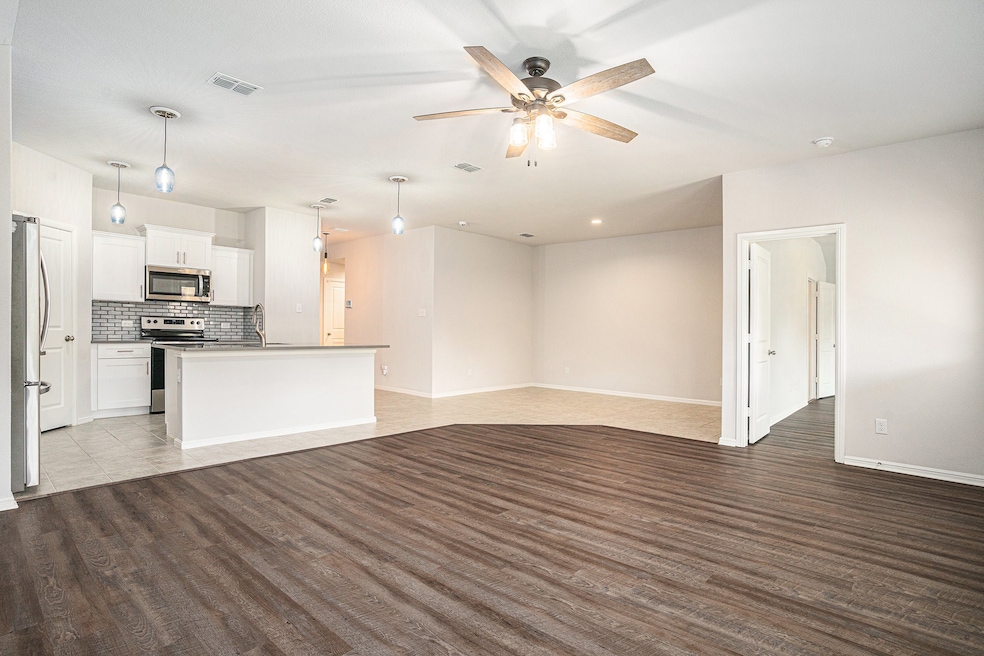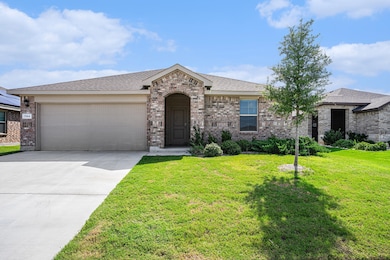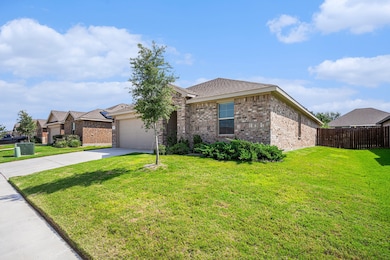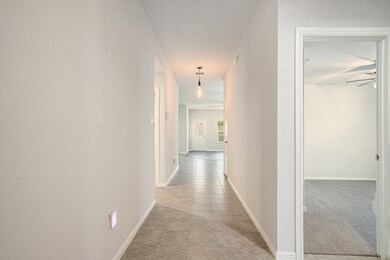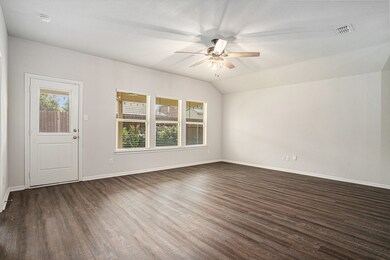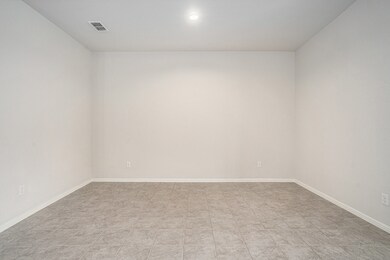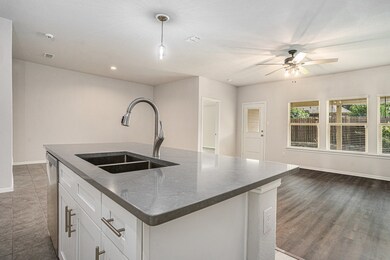
704 Christopher Dr Cleburne, TX 76033
Estimated payment $2,232/month
Highlights
- Open Floorplan
- Covered patio or porch
- 2 Car Attached Garage
- Traditional Architecture
- Cul-De-Sac
- Eat-In Kitchen
About This Home
PAID off SOLAR PANELS. SPECIAL FINANCING OPTIONS - RATE BUY DOWN Options, and No Lender Fee Refi options. Still smells brand new, hardly lived in. Located just minutes from US-67 and convenient daily shopping and dining, this highly upgraded 4-bedroom, 2-bathroom home offers a comfortable layout and great outdoor space. The front of the home features a 2-car garage with a Tier 2 EV charger, while the backyard includes a covered patio and fenced yard—perfect for relaxing or entertaining. Inside, a welcoming foyer leads to the laundry room and into the open-concept living room, dining area, and kitchen with recently upgraded flooring. The upgraded kitchen includes upgraded countertops, backsplash, a pantry and a breakfast bar, ideal for casual meals and gatherings. The primary ensuite features an oversized shower and a walk-in closet. Three additional bedrooms and a full bathroom all which are generously sized, providing space and flexibility for guests, hobbies, or a home office. Discounted rate options and no lender fee future refinancing may be available for qualified buyers of this home.
Listing Agent
Orchard Brokerage, LLC Brokerage Phone: 844-819-1373 License #0731247 Listed on: 06/20/2025
Home Details
Home Type
- Single Family
Est. Annual Taxes
- $7,442
Year Built
- Built in 2022
Lot Details
- 6,621 Sq Ft Lot
- Cul-De-Sac
- Interior Lot
- Back Yard
HOA Fees
- $33 Monthly HOA Fees
Parking
- 2 Car Attached Garage
- Front Facing Garage
- Driveway
Home Design
- Traditional Architecture
- Brick Exterior Construction
- Slab Foundation
- Composition Roof
Interior Spaces
- 1,885 Sq Ft Home
- 1-Story Property
- Open Floorplan
- Ceiling Fan
- Window Treatments
- Washer Hookup
Kitchen
- Eat-In Kitchen
- Electric Range
- Microwave
- Dishwasher
- Kitchen Island
Flooring
- Carpet
- Laminate
- Tile
Bedrooms and Bathrooms
- 4 Bedrooms
- Walk-In Closet
- 2 Full Bathrooms
Schools
- Marti Elementary School
- Cleburne High School
Additional Features
- Covered patio or porch
- Central Heating and Cooling System
Community Details
- Association fees include management
- Accelerated Managment Association
- Remington Rdg Subdivision
Listing and Financial Details
- Legal Lot and Block 18 / 15
- Assessor Parcel Number 126297111518
Map
Home Values in the Area
Average Home Value in this Area
Tax History
| Year | Tax Paid | Tax Assessment Tax Assessment Total Assessment is a certain percentage of the fair market value that is determined by local assessors to be the total taxable value of land and additions on the property. | Land | Improvement |
|---|---|---|---|---|
| 2024 | $7,442 | $333,763 | $60,000 | $273,763 |
| 2023 | $6,560 | $351,920 | $62,000 | $289,920 |
| 2022 | $816 | $32,600 | $32,600 | $0 |
Property History
| Date | Event | Price | Change | Sq Ft Price |
|---|---|---|---|---|
| 07/24/2025 07/24/25 | Price Changed | $285,000 | -1.7% | $151 / Sq Ft |
| 07/15/2025 07/15/25 | Price Changed | $290,000 | -1.7% | $154 / Sq Ft |
| 07/03/2025 07/03/25 | Price Changed | $295,000 | -4.8% | $156 / Sq Ft |
| 06/20/2025 06/20/25 | For Sale | $310,000 | +1.5% | $164 / Sq Ft |
| 02/16/2023 02/16/23 | Sold | -- | -- | -- |
| 01/19/2023 01/19/23 | Pending | -- | -- | -- |
| 01/06/2023 01/06/23 | Price Changed | $305,490 | +3.4% | $163 / Sq Ft |
| 12/13/2022 12/13/22 | For Sale | $295,490 | -- | $158 / Sq Ft |
Purchase History
| Date | Type | Sale Price | Title Company |
|---|---|---|---|
| Deed | -- | Simplifile |
Mortgage History
| Date | Status | Loan Amount | Loan Type |
|---|---|---|---|
| Open | $240,390 | New Conventional |
Similar Homes in Cleburne, TX
Source: North Texas Real Estate Information Systems (NTREIS)
MLS Number: 20976821
APN: 126-2971-11518
- 714 Christopher Dr
- 806 Kevin Ln
- 709 Wolf Creek
- 712 Durango Ln
- 12303 E Highway 67
- 723 Durango Ln
- 315 Comanche Dr
- 1907 Seminole Dr
- 313 Comanche Dr
- 914 Madeline Ln
- 929 Madeline Ln
- 920 Eloise Ln
- 814 Misty Ln
- 1905 Mohican Dr
- 1904 Cheyenne Dr
- 1902 Cheyenne Dr
- 418 Comanche Dr
- 420 Comanche Dr
- 1724 W Henderson St
- 908 Misty Ln
- 1709 Short St Unit A
- 1661 Woodard Ave
- 919 Beverly Dr
- 2051 Mayfield Pkwy
- 2051 Mayfield Pkwy Unit ID1258388P
- 2051 Mayfield Pkwy Unit ID1258535P
- 2051 Mayfield Pkwy Unit ID1258375P
- 2051 Mayfield Pkwy Unit ID1258460P
- 364 Wildrose Cir
- 333 Wildrose Cir
- 1300 N Nolan River Rd Unit B
- 1600 Woodside Ln E
- 1603 N Nolan River Rd
- 1424 Phillips St
- 1403 Courtney Place Unit A
- 1406 Courtney Place Unit C
- 1304 Phillips St Unit A
- 1507 Lindsey Ln W Unit B
- 614 W Heard St
- 1914 Albany Ln
