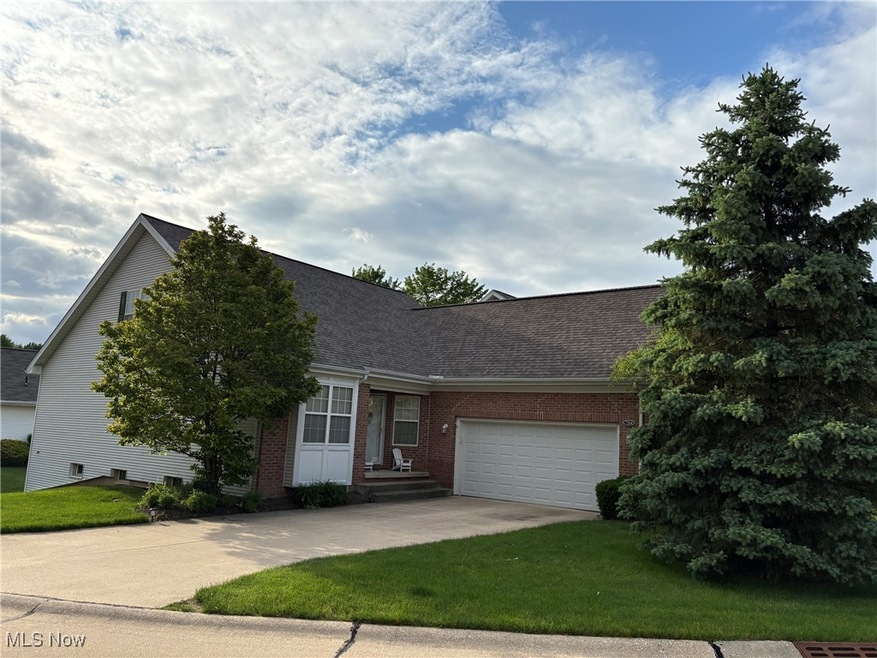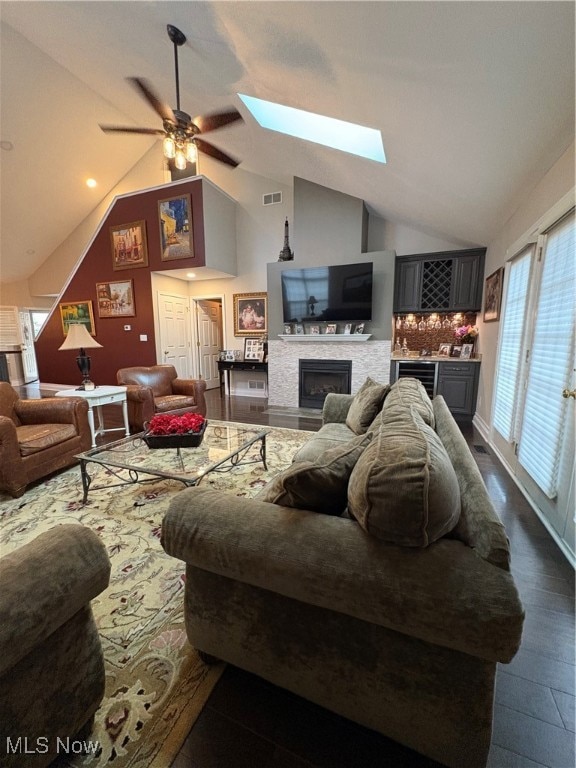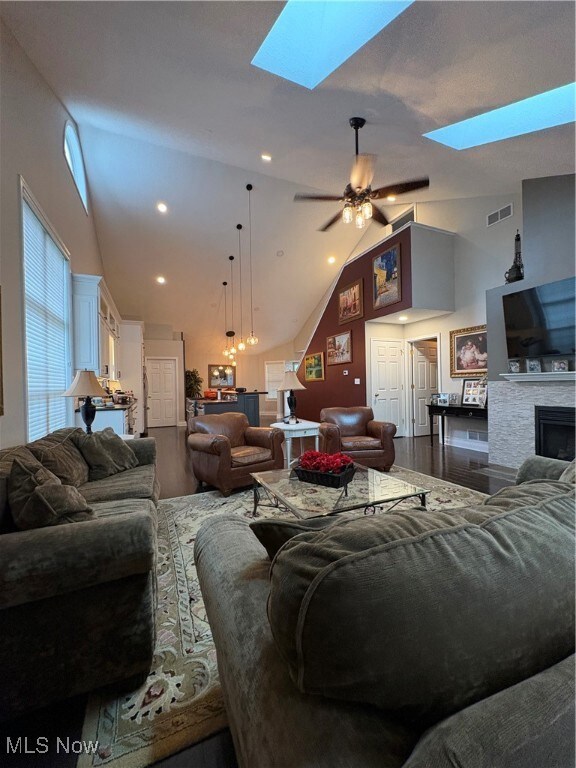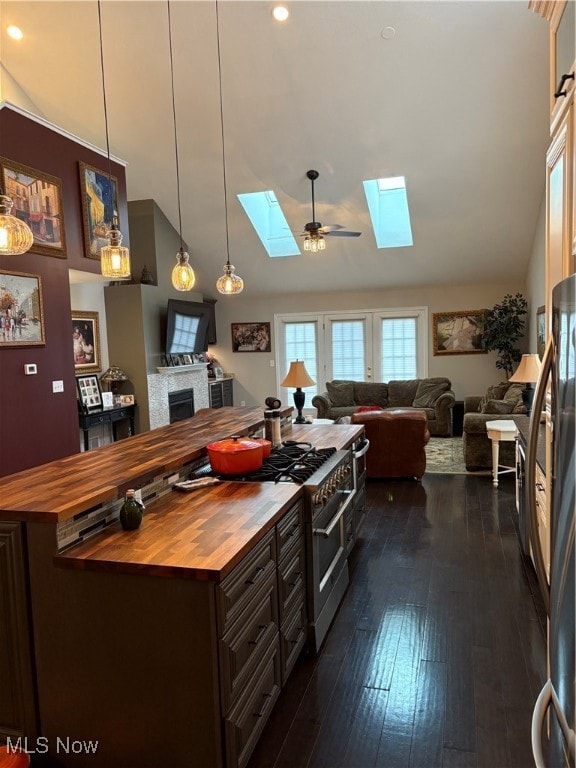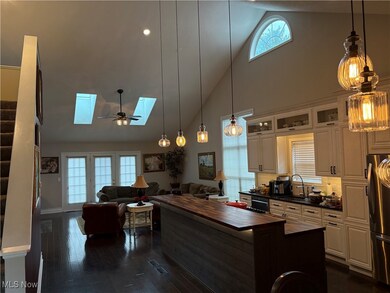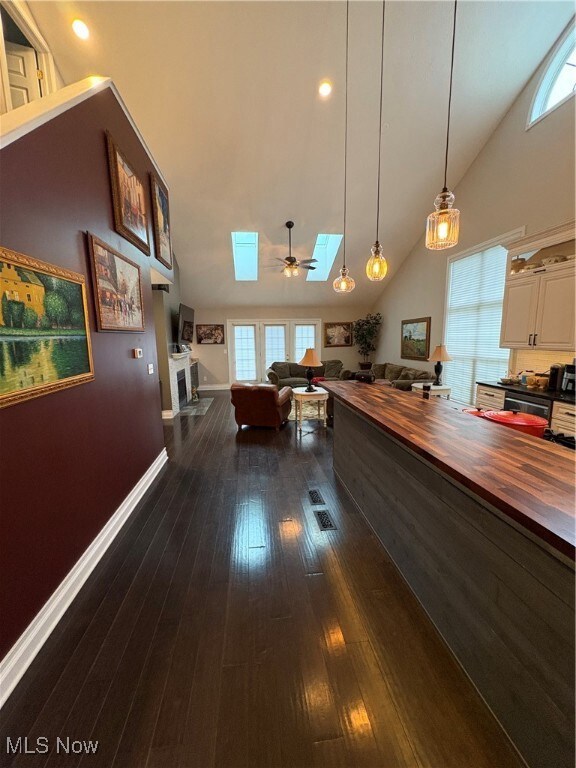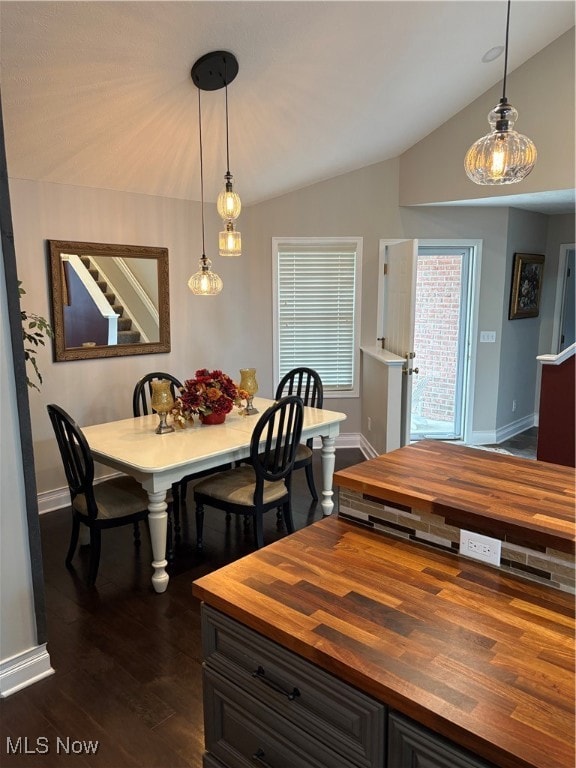
704 Elmwood Point Unit 6 Aurora, OH 44202
Estimated payment $2,685/month
Highlights
- Fitness Center
- Clubhouse
- Traditional Architecture
- Leighton Elementary School Rated A
- Deck
- Community Pool
About This Home
Experience exceptional living in this fully updated and upgraded detached condominium, nestled in the sought-after Reserves of Aurora. This 3-bedroom, 3-bath home spans 1,716 square feet of refined comfort and style. The heart of the home is a chef’s dream: a gourmet kitchen featuring a 6-burner commercial-grade range, a generous 10-foot butcher block island, and a premium stainless steel appliance package, including a built-in microwave drawer. Whether you’re entertaining or enjoying a quiet night in, this space delivers both function and flair. Retreat to the expansive main-level primary suite, where a spa-inspired ensuite bath awaits—complete with a rain shower and body sprays, dual sinks, and a large custom walk-in closet. A second main-floor bedroom offers ideal flexibility as a guest suite or private home office. Upstairs, a third bedroom with its own private bath provides a secluded haven for visitors or extended family. The open-concept great room is bathed in natural light and features a gas fireplace and a sleek dry bar with a wine and beverage fridge—perfect for cozy evenings or upscale entertaining. The full basement presents endless possibilities with rough-in plumbing for a future full bath, offering ample space for a rec room, gym, or additional living area—plus abundant storage. Enjoy resort-style amenities including a private community pool and clubhouse. Don’t miss your chance to tour this impressive home—schedule your private showing today!
Listing Agent
Ohio Broker Direct Brokerage Email: 614-989-7215, joan@ohiobrokerdirect.com License #386319 Listed on: 06/25/2025
Co-Listing Agent
Ohio Broker Direct Brokerage Email: 614-989-7215, joan@ohiobrokerdirect.com License #2014005193
Property Details
Home Type
- Condominium
Est. Annual Taxes
- $2,321
Year Built
- Built in 2000
HOA Fees
- $393 Monthly HOA Fees
Parking
- 2 Car Attached Garage
- Driveway
- Guest Parking
Home Design
- Traditional Architecture
- Brick Exterior Construction
- Fiberglass Roof
- Asphalt Roof
- Vinyl Siding
- Concrete Perimeter Foundation
Interior Spaces
- 1,716 Sq Ft Home
- 2-Story Property
- Ceiling Fan
- Self Contained Fireplace Unit Or Insert
- Gas Log Fireplace
- Great Room with Fireplace
- Basement Fills Entire Space Under The House
- Property Views
Kitchen
- Range<<rangeHoodToken>>
- <<microwave>>
- Freezer
- Dishwasher
- Disposal
Bedrooms and Bathrooms
- 3 Bedrooms | 2 Main Level Bedrooms
- 2.5 Bathrooms
Laundry
- Laundry in unit
- Dryer
- Washer
Eco-Friendly Details
- Energy-Efficient Appliances
- Ventilation
Outdoor Features
- Deck
Utilities
- Forced Air Heating and Cooling System
- Heating System Uses Gas
Listing and Financial Details
- Assessor Parcel Number 03-011-00-00-001-062
Community Details
Overview
- Reserves Of Aurora Association
- Aurora Condo Subdivision
Amenities
- Clubhouse
Recreation
- Fitness Center
- Community Pool
Map
Home Values in the Area
Average Home Value in this Area
Tax History
| Year | Tax Paid | Tax Assessment Tax Assessment Total Assessment is a certain percentage of the fair market value that is determined by local assessors to be the total taxable value of land and additions on the property. | Land | Improvement |
|---|---|---|---|---|
| 2024 | $4,644 | $103,880 | $10,500 | $93,380 |
| 2023 | $4,426 | $80,610 | $10,500 | $70,110 |
| 2022 | $4,008 | $80,610 | $10,500 | $70,110 |
| 2021 | $4,031 | $80,610 | $10,500 | $70,110 |
| 2020 | $4,136 | $76,650 | $10,500 | $66,150 |
| 2019 | $4,154 | $76,650 | $10,500 | $66,150 |
| 2018 | $3,974 | $66,920 | $10,500 | $56,420 |
| 2017 | $3,974 | $66,920 | $10,500 | $56,420 |
| 2016 | $3,581 | $66,920 | $10,500 | $56,420 |
| 2015 | $3,682 | $66,920 | $10,500 | $56,420 |
| 2014 | $3,757 | $66,920 | $10,500 | $56,420 |
| 2013 | $3,734 | $66,920 | $10,500 | $56,420 |
Property History
| Date | Event | Price | Change | Sq Ft Price |
|---|---|---|---|---|
| 06/25/2025 06/25/25 | For Sale | $380,000 | +61.7% | $221 / Sq Ft |
| 02/11/2020 02/11/20 | Sold | $235,000 | -5.6% | $137 / Sq Ft |
| 01/06/2020 01/06/20 | Pending | -- | -- | -- |
| 12/13/2019 12/13/19 | For Sale | $249,000 | -- | $145 / Sq Ft |
Purchase History
| Date | Type | Sale Price | Title Company |
|---|---|---|---|
| Warranty Deed | $235,000 | Ohio Real Title | |
| Warranty Deed | $175,000 | None Available | |
| Warranty Deed | $226,000 | Midland Commerce Group |
Mortgage History
| Date | Status | Loan Amount | Loan Type |
|---|---|---|---|
| Previous Owner | $208,000 | New Conventional | |
| Previous Owner | $211,500 | New Conventional | |
| Previous Owner | $182,400 | New Conventional | |
| Previous Owner | $167,805 | Future Advance Clause Open End Mortgage | |
| Previous Owner | $166,500 | Unknown | |
| Previous Owner | $216,000 | No Value Available |
Similar Homes in Aurora, OH
Source: MLS Now
MLS Number: 5134288
APN: 03-011-00-00-001-062
- 325 Inwood Trail
- V/L W Garfield Rd
- 540 Bent Creek Oval
- 309 Wood Ridge Dr
- 310 Wood Ridge Dr
- 470-12 Bent Creek Oval
- 250 Laurel Cir Unit 13
- 461 Ravine Dr Unit 2
- 680 Windward Dr
- 75 Pinehurst Dr
- 265 Devon Pond
- 205 Ironwood Cir
- 180 Beaumont Trail
- 459-49 Meadowview Dr
- 629-37 Fairington Oval
- 613-3 Fairington Oval
- 840 Sunrise Cir
- 794 S Sussex Ct
- 0 Aurora Hill Dr Unit 3956102
- 618-6 Russet Woods Ct
- 630 Countrywood Trail
- 226 Barrington Place W
- 457 E Pioneer Trail
- 855 Dipper Ln
- 10456 Dogwood Dr
- 10460 Dogwood Dr
- 7340 Ferris St
- 3275 Glenbrook Dr
- 3092 Kendal Ln
- 7730 Ravenna Rd Unit 2
- 7560 Royal Portrush Dr
- 1215 Creekledge Ct
- 725 Bridgeport Ave
- 833 Frost Rd
- 815 Frost Rd
- 2617 Aubrey Ln
- 9957 Darrow Park Dr
- 2639 Arbor Glen Dr
- 7465 Valerie Ln
- 9250 Shady Lake Dr
