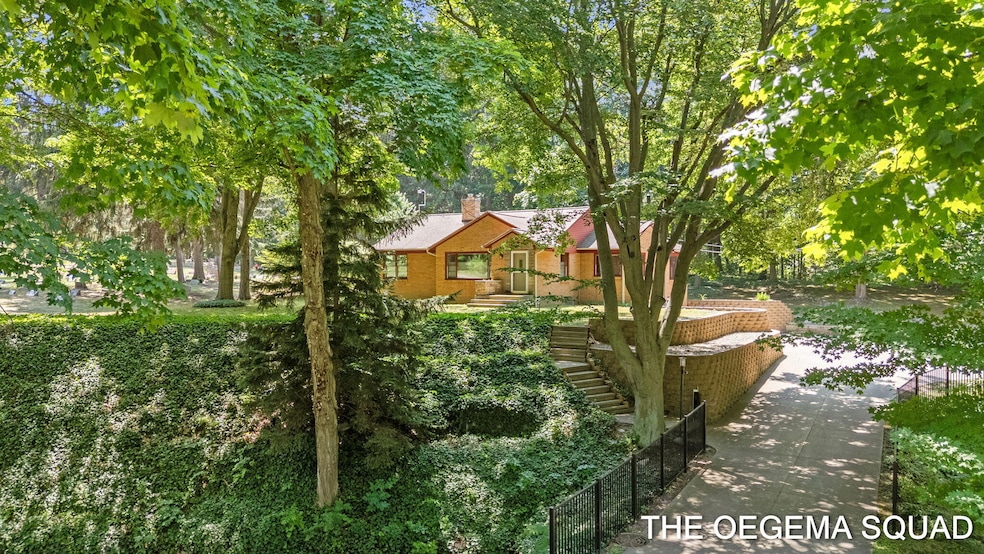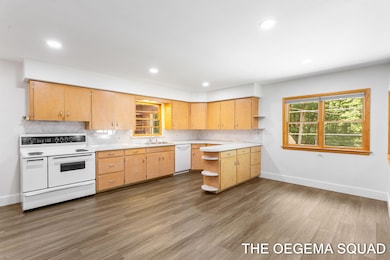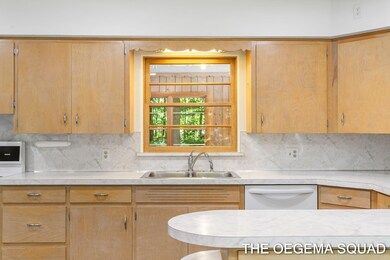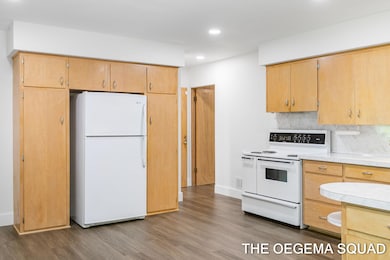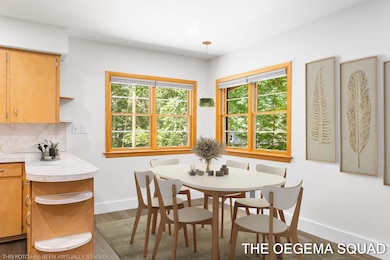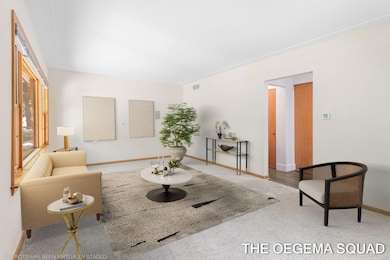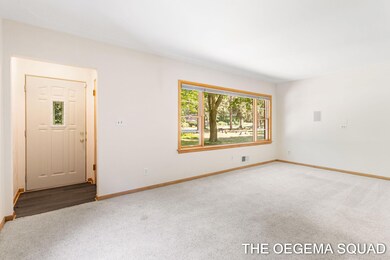
704 Graafschap Rd Holland, MI 49423
Westside NeighborhoodEstimated payment $2,730/month
Highlights
- 1.1 Acre Lot
- Wood Flooring
- Eat-In Kitchen
- Wooded Lot
- 2 Car Attached Garage
- Forced Air Heating System
About This Home
This updated 3-bed, 2-bath Holland home sits on a private 1.1 acre wooded lot, offering rare privacy with city convenience. Recent upgrades include new flooring throughout most of the home, recessed kitchen lighting, fresh paint in all rooms, and recently updated Pella windows. The bathroom has been fully renovated with modern finishes, and the roof was replaced with architectural shingles in 2011. HVAC system updates provide added comfort and efficiency. Original hardwood floors remain in the bedrooms, adding warmth and character. The partially finished basement features a second full bath with walk-in shower, laundry area, and potential for more living space. A bright 12x23' sunroom overlooks the private backyard, perfect for relaxing. Two stall 14x24' Garage with Built-in storage shelving provide excellent storage, along with a newer 10x14' shed. There's also plenty of room on the property to add a pole barn, large garage, or even a second dwelling.
Located in one of Holland's most desirable areas, this home is close to downtown, Lake Michigan, Lake Macatawa, DeGraaf Nature Center, shopping, restaurants, and more. Sidewalks connect you to nearby schools and parks, making this an ideal location for those seeking both privacy and access to everything Holland has to offer. Don't miss the opportunity to own this one-of-a-kind home with space, updates, and unbeatable location!
Home Details
Home Type
- Single Family
Est. Annual Taxes
- $6,250
Year Built
- Built in 1953
Lot Details
- 1.1 Acre Lot
- Lot Dimensions are 272x164
- Shrub
- Wooded Lot
Parking
- 2 Car Attached Garage
- Garage Door Opener
Home Design
- Brick Exterior Construction
- Composition Roof
Interior Spaces
- 1,525 Sq Ft Home
- 1-Story Property
- Replacement Windows
- Fire and Smoke Detector
Kitchen
- Eat-In Kitchen
- Range
- Dishwasher
Flooring
- Wood
- Carpet
- Vinyl
Bedrooms and Bathrooms
- 3 Main Level Bedrooms
- 2 Full Bathrooms
Laundry
- Laundry on main level
- Laundry in Bathroom
- Dryer
- Washer
Basement
- Walk-Out Basement
- Laundry in Basement
Utilities
- Forced Air Heating System
- Heating System Uses Natural Gas
Map
Home Values in the Area
Average Home Value in this Area
Tax History
| Year | Tax Paid | Tax Assessment Tax Assessment Total Assessment is a certain percentage of the fair market value that is determined by local assessors to be the total taxable value of land and additions on the property. | Land | Improvement |
|---|---|---|---|---|
| 2025 | $6,787 | $159,900 | $0 | $0 |
| 2024 | $6,547 | $159,900 | $0 | $0 |
Property History
| Date | Event | Price | Change | Sq Ft Price |
|---|---|---|---|---|
| 07/11/2025 07/11/25 | Pending | -- | -- | -- |
| 07/08/2025 07/08/25 | For Sale | $399,900 | -- | $262 / Sq Ft |
Purchase History
| Date | Type | Sale Price | Title Company |
|---|---|---|---|
| Deed | $235,000 | None Listed On Document |
Similar Homes in Holland, MI
Source: Southwestern Michigan Association of REALTORS®
MLS Number: 25033131
APN: 70-15-36-428-039
- 794 Brook Village Ct Unit 27
- 799 Claremont Ct
- 766 Clarewood Ct
- V/L 60th St
- 807 Brook Village Dr
- 792 S Shore Dr
- 833 Allen Dr
- V/L Diekema Ave
- 940 Laketown Dr
- 747 Aster Ave
- 652 Cedar Square St
- 622 Cedar Square St
- 6153 Lake Wind Ave
- 307 W 30th St
- 311 W 32nd St
- 585 Crescent Dr
- 740 van Raalte Ave
- 1095 S Shore Dr
- 379 MacAtawa Park Unit 21
- 261 W 28th St
