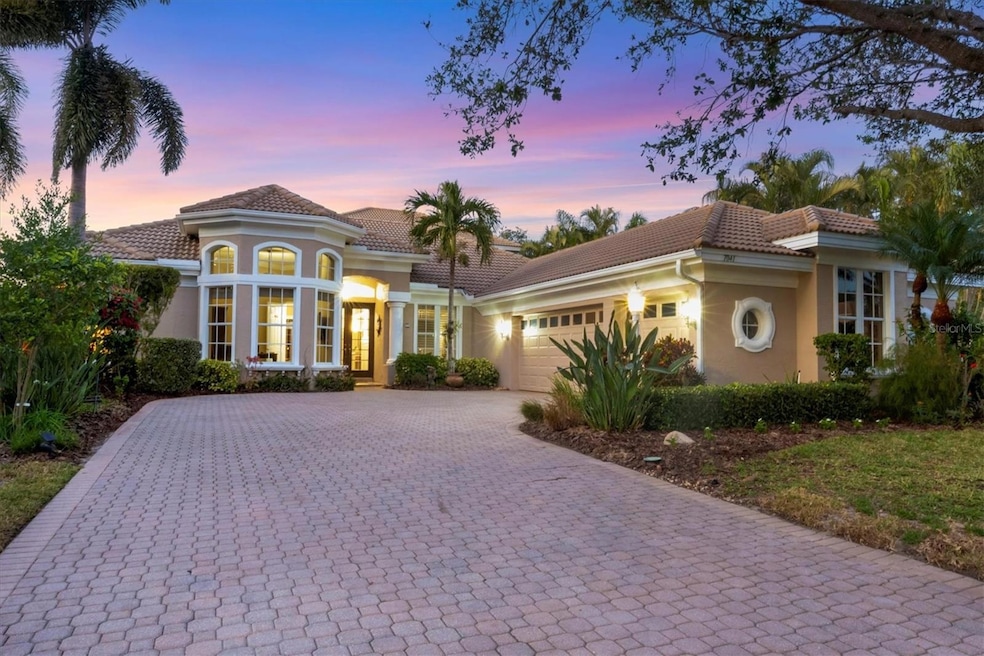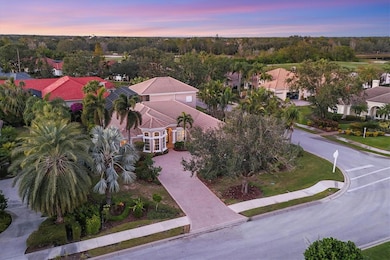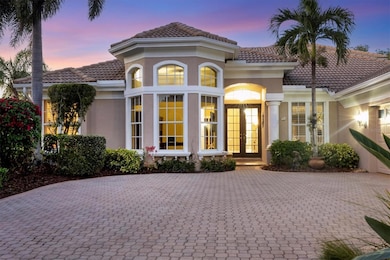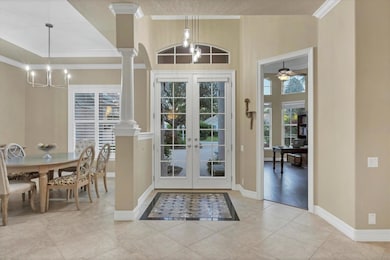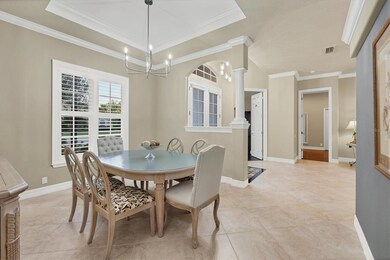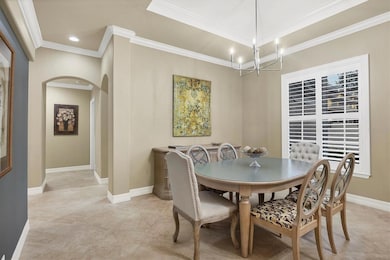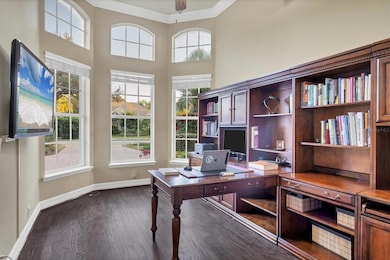
7041 Beechmont Terrace Lakewood Ranch, FL 34202
Estimated payment $9,769/month
Highlights
- Golf Course Community
- Fitness Center
- Gated Community
- Robert Willis Elementary School Rated A-
- Screened Pool
- Reverse Osmosis System
About This Home
In the prestigious Canterberry section of Lakewood Ranch Country Club, this exquisite five-bedroom, five-bath estate spans over 4,100 square feet of luxury. A grand entrance through double glass doors leads you to a sophisticated den and formal dining area. Experience ultimate culinary delight in the gourmet kitchen, equipped with top-tier appliances, a prep island and custom cabinetry. The expansive living room, featuring crown molding, Italian tile, a seven-zone Niles audio system with embedded speakers throughout the home and retractable sliding doors, opens to a stunning lanai, ideal for Florida’s indoor-outdoor lifestyle. The primary suite is a sanctuary with direct lanai access, ample closet space and a spa-like bath, ensuring privacy and relaxation. The home’s smart layout separates the guest rooms for privacy, each adorned with fine wood flooring and elegant paint. Upstairs, a spectacular addition offers a private suite with a beverage station and balcony, ideal for enjoying serene sunsets. Outdoors, the property boasts meticulous landscaping, a comprehensive outdoor kitchen and a salt-chlorinated pool within a screened enclosure, creating a personal oasis. This home, with its smart home tech, central vacuum and water systems, embodies modern sophistication in a vibrant community known for its low HOA fees, world-class amenities and an active lifestyle.
Listing Agent
PREMIER SOTHEBY'S INTERNATIONAL REALTY Brokerage Phone: 941-907-9541 License #3099752 Listed on: 12/10/2024

Home Details
Home Type
- Single Family
Est. Annual Taxes
- $7,815
Year Built
- Built in 2004
Lot Details
- 0.36 Acre Lot
- Southeast Facing Home
- Mature Landscaping
- Private Lot
- Landscaped with Trees
- Property is zoned PDMU/WPE
HOA Fees
- $11 Monthly HOA Fees
Parking
- 4 Car Attached Garage
- Workshop in Garage
- Driveway
- Golf Cart Parking
Home Design
- Florida Architecture
- Bi-Level Home
- Slab Foundation
- Tile Roof
- Block Exterior
Interior Spaces
- 4,101 Sq Ft Home
- Furnished
- Built-In Features
- Bar Fridge
- Dry Bar
- Crown Molding
- Tray Ceiling
- Vaulted Ceiling
- Ceiling Fan
- Shutters
- Blinds
- Sliding Doors
- Family Room
- Separate Formal Living Room
- Dining Room
- Home Office
- Bonus Room
- Storage Room
- Garden Views
Kitchen
- Eat-In Kitchen
- <<builtInOvenToken>>
- Range<<rangeHoodToken>>
- <<microwave>>
- Dishwasher
- Stone Countertops
- Solid Wood Cabinet
- Disposal
- Reverse Osmosis System
Flooring
- Wood
- Tile
Bedrooms and Bathrooms
- 5 Bedrooms
- Primary Bedroom on Main
- Split Bedroom Floorplan
- Walk-In Closet
- 5 Full Bathrooms
Laundry
- Laundry Room
- Dryer
- Washer
Home Security
- Home Security System
- Fire and Smoke Detector
Eco-Friendly Details
- Drip Irrigation
Pool
- Screened Pool
- Heated In Ground Pool
- Heated Spa
- In Ground Spa
- Saltwater Pool
- Fence Around Pool
- Child Gate Fence
- Pool Lighting
Outdoor Features
- Balcony
- Enclosed patio or porch
- Outdoor Kitchen
- Exterior Lighting
- Outdoor Grill
- Rain Gutters
Schools
- Robert E Willis Elementary School
- Nolan Middle School
- Lakewood Ranch High School
Utilities
- Central Air
- Heating System Uses Natural Gas
- Thermostat
- Natural Gas Connected
- Cable TV Available
Listing and Financial Details
- Visit Down Payment Resource Website
- Tax Lot 23
- Assessor Parcel Number 588469059
- $3,837 per year additional tax assessments
Community Details
Overview
- Association fees include 24-Hour Guard
- Christine Wofford Association, Phone Number (941) 907-0202
- Built by Rutenberg
- Lakewood Ranch Community
- Lakewood Ranch Country Club Village J Subdivision
- The community has rules related to deed restrictions, allowable golf cart usage in the community
Amenities
- Clubhouse
- Community Mailbox
Recreation
- Golf Course Community
- Tennis Courts
- Fitness Center
- Community Pool
Security
- Security Guard
- Gated Community
Map
Home Values in the Area
Average Home Value in this Area
Tax History
| Year | Tax Paid | Tax Assessment Tax Assessment Total Assessment is a certain percentage of the fair market value that is determined by local assessors to be the total taxable value of land and additions on the property. | Land | Improvement |
|---|---|---|---|---|
| 2024 | $11,733 | $588,431 | -- | -- |
| 2023 | $11,733 | $571,292 | $0 | $0 |
| 2022 | $11,364 | $554,652 | $0 | $0 |
| 2021 | $10,758 | $538,497 | $0 | $0 |
| 2020 | $11,041 | $531,062 | $0 | $0 |
| 2019 | $10,984 | $519,122 | $0 | $0 |
| 2018 | $10,797 | $509,443 | $0 | $0 |
| 2017 | $10,083 | $498,965 | $0 | $0 |
| 2016 | $9,788 | $488,702 | $0 | $0 |
| 2015 | $10,144 | $485,305 | $0 | $0 |
| 2014 | $10,144 | $481,453 | $0 | $0 |
| 2013 | $10,031 | $474,338 | $0 | $0 |
Property History
| Date | Event | Price | Change | Sq Ft Price |
|---|---|---|---|---|
| 04/21/2025 04/21/25 | Price Changed | $1,649,000 | -2.7% | $402 / Sq Ft |
| 12/10/2024 12/10/24 | For Sale | $1,694,000 | -- | $413 / Sq Ft |
Purchase History
| Date | Type | Sale Price | Title Company |
|---|---|---|---|
| Warranty Deed | $700,000 | Attorney | |
| Deed | $86,600 | -- | |
| Warranty Deed | $96,500 | -- |
Mortgage History
| Date | Status | Loan Amount | Loan Type |
|---|---|---|---|
| Previous Owner | $155,500 | Credit Line Revolving | |
| Previous Owner | $110,000 | Credit Line Revolving | |
| Previous Owner | $497,494 | No Value Available |
Similar Homes in the area
Source: Stellar MLS
MLS Number: A4631517
APN: 5884-6905-9
- 8310 Tartan Fields Cir
- 7141 Whitemarsh Cir
- 7032 Old Tabby Cir
- 7155 Boca Grove Place Unit 202
- 7155 Boca Grove Place Unit 102
- 7039 Woodmore Terrace
- 7004 Old Tabby Cir
- 7115 Boca Grove Place Unit 204
- 8414 Wethersfield Run Unit 102
- 7179 Boca Grove Place Unit 202
- 7011 Woodmore Terrace
- 6959 Westchester Cir
- 8422 Wethersfield Run Unit 103
- 6919 Westchester Cir
- 6919 Winners Cir
- 8133 Miramar Way Unit 201C
- 8115 Miramar Way Unit 202
- 8261 Miramar Way Unit 202
- 7011 Portmarnock Place
- 7803 Mathern Ct
- 7139 Boca Grove Place Unit 204
- 7042 Twin Hills Terrace
- 7187 Boca Grove Place Unit 201
- 8365 Miramar Way Unit 8365
- 8143 Miramar Way Unit 8143
- 8263 Miramar Way
- 8044 Gulfstream Ct Unit Cypress
- 8044 Gulfstream Ct Unit Amber 8089
- 8044 Gulfstream Ct Unit Amber
- 8044 Gulfstream Ct Unit Jade
- 8044 Gulfstream Ct Unit Opal
- 8328 Sea Glass Ct
- 8404 Misty Morning Ct
- 7223 Presidio Glen
- 7872 Mainsail Ln
- 12051 Thornhill Ct
- 7447 Edenmore St
- 7423 Wexford Ct
- 7275 Lismore Ct
- 817 Seascape Place
