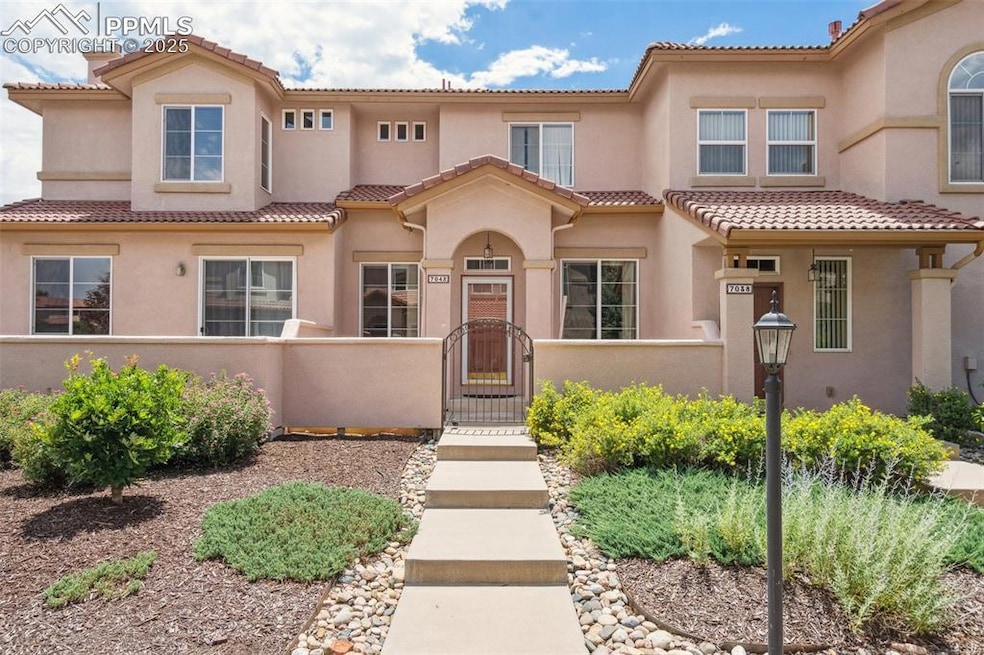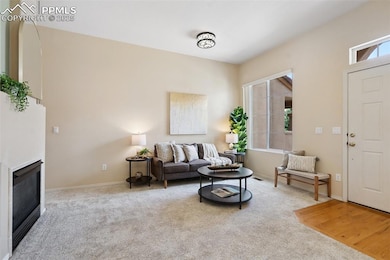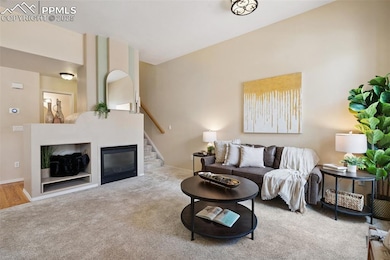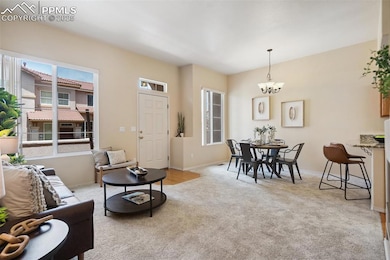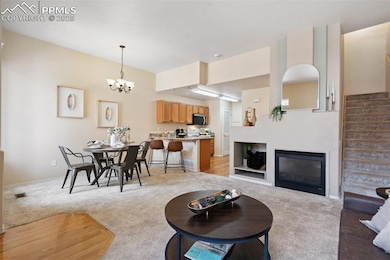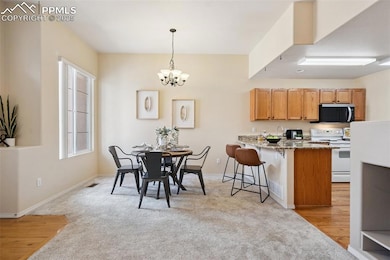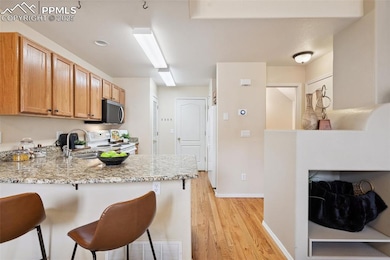
7042 Sand Crest View Colorado Springs, CO 80923
Wagon Trails NeighborhoodEstimated payment $2,196/month
Highlights
- Gated Community
- Property is near a park
- Community Garden
- Mountain View
- Wood Flooring
- Enclosed patio or porch
About This Home
This is the townhome you have been waiting for! A modern 2-Bedroom townhome with dual master suites, a cozy loft, an enclosed front patio & a 2-car attached garage! Welcome to this beautifully maintained 2-bedroom, 2.5-bath townhome nestled in a quiet, gated community. The main level boasts an open-concept layout with wood flooring, a cozy gas fireplace, and a Nest thermostat for energy-efficient climate control. The kitchen is well-equipped with granite countertops and plenty of storage. Upstairs, a versatile loft area provides the perfect space for a home office, reading nook, or playroom—tailored to your lifestyle. Designed for comfort and flexibility, the upstairs also features two spacious master suites, each with a private bath and walk-in closet, offering an ideal layout for privacy and convenience. Washer/dryer hookups can also be found upstairs. Back on the main level, step outside to your own private gated patio—great for outdoor dining or relaxing. An attached 2-car garage offers secure parking and additional storage space. Situated in a well-maintained, gated, and fully landscaped community close to military bases, shopping centers, dining, and major commuter routes, this home offers the perfect blend of modern living, flexible space, and an unbeatable location. Schedule your showing today!
Townhouse Details
Home Type
- Townhome
Est. Annual Taxes
- $1,162
Year Built
- Built in 2003
Lot Details
- 1,167 Sq Ft Lot
- Fenced Front Yard
- Landscaped
HOA Fees
- $300 Monthly HOA Fees
Parking
- 2 Car Attached Garage
- Garage Door Opener
- Driveway
Home Design
- Tile Roof
- Stucco
Interior Spaces
- 1,268 Sq Ft Home
- 2-Story Property
- Ceiling Fan
- Gas Fireplace
- Mountain Views
- Crawl Space
Kitchen
- Oven
- Microwave
- Dishwasher
- Disposal
Flooring
- Wood
- Carpet
Bedrooms and Bathrooms
- 2 Bedrooms
Laundry
- Laundry on upper level
- Electric Dryer Hookup
Location
- Interior Unit
- Property is near a park
- Property near a hospital
- Property is near schools
- Property is near shops
Schools
- Freedom Elementary School
- Jenkins Middle School
- Doherty High School
Utilities
- Forced Air Heating and Cooling System
- 220 Volts in Kitchen
Additional Features
- Ramped or Level from Garage
- Enclosed patio or porch
Community Details
Overview
- Association fees include covenant enforcement, ground maintenance, maintenance structure, management, security
Recreation
- Fenced Community Pool
Additional Features
- Community Garden
- Gated Community
Map
Home Values in the Area
Average Home Value in this Area
Tax History
| Year | Tax Paid | Tax Assessment Tax Assessment Total Assessment is a certain percentage of the fair market value that is determined by local assessors to be the total taxable value of land and additions on the property. | Land | Improvement |
|---|---|---|---|---|
| 2025 | $1,162 | $23,950 | -- | -- |
| 2024 | $1,052 | $23,870 | $5,090 | $18,780 |
| 2023 | $1,052 | $23,870 | $5,090 | $18,780 |
| 2022 | $1,114 | $18,600 | $3,610 | $14,990 |
| 2021 | $1,205 | $19,140 | $3,720 | $15,420 |
| 2020 | $1,050 | $14,620 | $2,290 | $12,330 |
| 2019 | $1,044 | $14,620 | $2,290 | $12,330 |
| 2018 | $935 | $12,090 | $1,910 | $10,180 |
| 2017 | $888 | $12,090 | $1,910 | $10,180 |
| 2016 | $770 | $12,430 | $1,910 | $10,520 |
| 2015 | $767 | $12,430 | $1,910 | $10,520 |
| 2014 | $743 | $11,590 | $1,670 | $9,920 |
Property History
| Date | Event | Price | Change | Sq Ft Price |
|---|---|---|---|---|
| 07/16/2025 07/16/25 | Pending | -- | -- | -- |
| 07/09/2025 07/09/25 | For Sale | $325,000 | -- | $256 / Sq Ft |
Purchase History
| Date | Type | Sale Price | Title Company |
|---|---|---|---|
| Warranty Deed | $330,000 | Capstone Title Services Llc | |
| Warranty Deed | $169,500 | Landamerica | |
| Quit Claim Deed | -- | Empire Title Co Springs Llc | |
| Interfamily Deed Transfer | -- | -- | |
| Corporate Deed | $168,263 | Land Title | |
| Warranty Deed | -- | Land Title |
Mortgage History
| Date | Status | Loan Amount | Loan Type |
|---|---|---|---|
| Open | $318,672 | VA | |
| Previous Owner | $147,000 | New Conventional | |
| Previous Owner | $152,550 | Unknown | |
| Previous Owner | $165,663 | FHA |
Similar Homes in Colorado Springs, CO
Source: Pikes Peak REALTOR® Services
MLS Number: 6858939
APN: 63111-12-057
- 4710 Sand Mountain Point
- 4758 Sand Mountain Point
- 4721 Rowell Point
- 4641 Rowell Point
- 7049 Vasalias Heights
- 6675 Cabin Creek Dr
- 4737 Bridle Pass Dr
- 4521 Bridle Pass Dr
- 4886 Little London Dr
- 4914 Sand Hill Dr
- 6938 Big Timber Dr
- 6877 Adamo Ct
- 6827 Adamo Ct
- 6815 Prairie Wind Dr
- 4839 Spotted Horse Dr
- 4685 Peak Crest View
- 6830 Shimmering Moon Ln
- 4614 Peak Crest View
- 4694 Peak Crest View
- 4694 Peak Crest View
