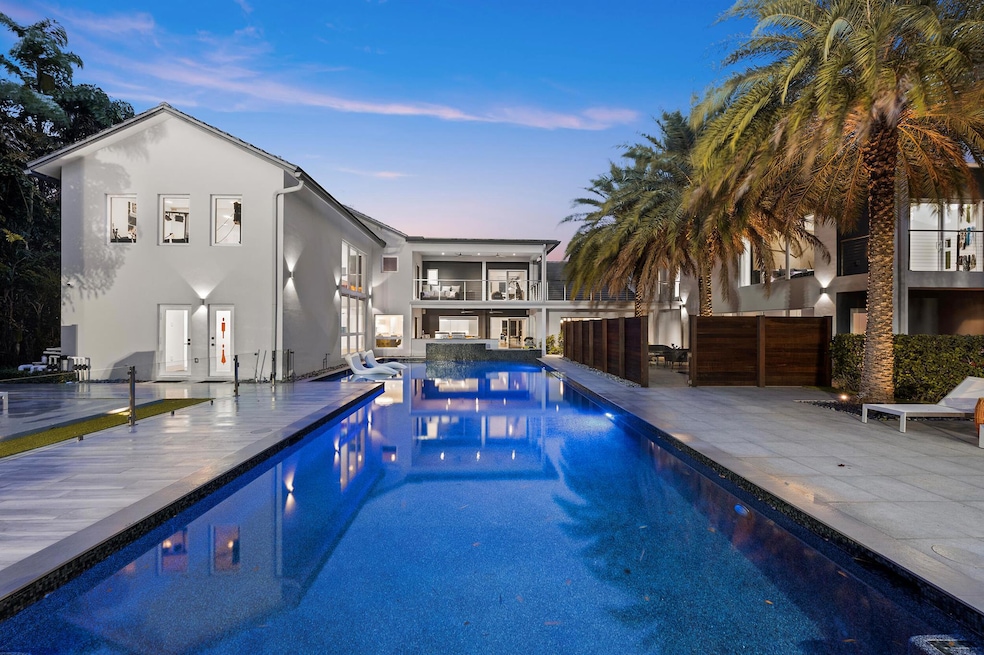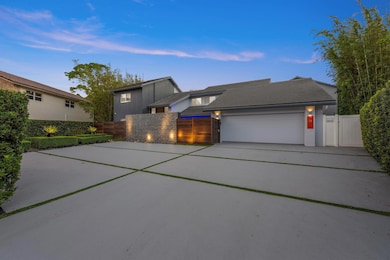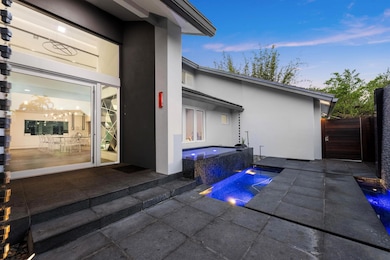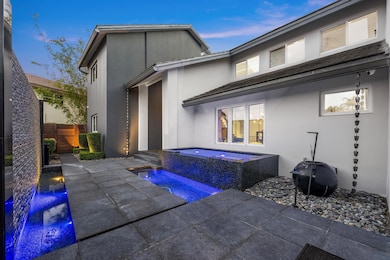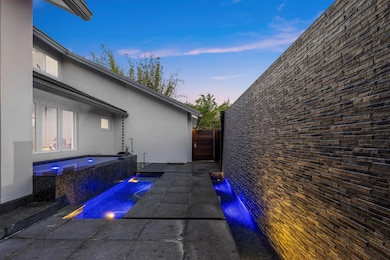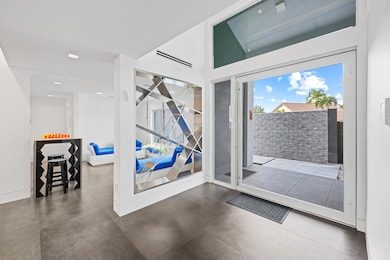
7047 San Sebastian Cir Boca Raton, FL 33433
Boca del Mar NeighborhoodEstimated payment $47,882/month
Highlights
- Heated Above Ground Pool
- Furnished
- Formal Dining Room
- Del Prado Elementary School Rated A-
- Breakfast Area or Nook
- Impact Glass
About This Home
Welcome to your dream home in the highly sought-after Village Del Mar! Built in 2014, this modern masterpiece offers the perfect blend of luxury, comfort, and practicality. Ideally located just minutes from vibrant houses of worship, it provides both convenience and an exceptional lifestyle.Step inside this stunning two-story home, where elegance meets functionality. Boasting 8 spacious bedrooms, each with a private en-suite bathroom, this home also offers an additional full bathroom, two powder rooms, and multiple versatile bonus spaces, including a dedicated music room.Designed to impress, the open floor plan is flooded with natural light, featuring soaring ceilings, impact windows throughout, and exquisite designer finishes.
Home Details
Home Type
- Single Family
Est. Annual Taxes
- $32,575
Year Built
- Built in 1986
Lot Details
- Fenced
- Irregular Lot
- Sprinkler System
- Property is zoned ARa"AGRI
HOA Fees
- $58 Monthly HOA Fees
Parking
- 2 Car Garage
- Driveway
Home Design
- Brick Exterior Construction
- Slate Roof
Interior Spaces
- 7,348 Sq Ft Home
- 2-Story Property
- Furnished
- Built-In Features
- Ceiling Fan
- Entrance Foyer
- Formal Dining Room
- Tile Flooring
Kitchen
- Breakfast Area or Nook
- Eat-In Kitchen
- Breakfast Bar
- Built-In Oven
- Gas Range
- Ice Maker
- Dishwasher
Bedrooms and Bathrooms
- 8 Bedrooms
- Closet Cabinetry
- Walk-In Closet
- Dual Sinks
- Separate Shower in Primary Bathroom
Laundry
- Laundry Room
- Dryer
- Washer
Home Security
- Home Security System
- Impact Glass
- Fire and Smoke Detector
Pool
- Heated Above Ground Pool
- Saltwater Pool
- Fence Around Pool
Outdoor Features
- Outdoor Grill
Utilities
- Zoned Heating and Cooling
- Water Purifier
Community Details
- Del Mar Village Subdivision
Listing and Financial Details
- Assessor Parcel Number 00424721020010130
- Seller Considering Concessions
Map
Home Values in the Area
Average Home Value in this Area
Tax History
| Year | Tax Paid | Tax Assessment Tax Assessment Total Assessment is a certain percentage of the fair market value that is determined by local assessors to be the total taxable value of land and additions on the property. | Land | Improvement |
|---|---|---|---|---|
| 2024 | $32,575 | $1,669,436 | -- | -- |
| 2023 | $30,452 | $1,517,669 | $522,978 | $1,526,813 |
| 2022 | $27,004 | $1,379,699 | $0 | $0 |
| 2021 | $24,087 | $1,335,287 | $274,818 | $1,060,469 |
| 2020 | $22,785 | $1,334,673 | $225,000 | $1,109,673 |
| 2019 | $22,112 | $1,322,667 | $189,000 | $1,133,667 |
| 2018 | $6,545 | $476,383 | $176,133 | $300,250 |
| 2017 | $6,157 | $446,091 | $135,487 | $310,604 |
| 2016 | $6,010 | $214,411 | $0 | $0 |
| 2015 | $5,763 | $194,919 | $0 | $0 |
| 2014 | $3,891 | $177,199 | $0 | $0 |
Property History
| Date | Event | Price | Change | Sq Ft Price |
|---|---|---|---|---|
| 04/01/2025 04/01/25 | For Sale | $8,500,000 | -- | $1,157 / Sq Ft |
Purchase History
| Date | Type | Sale Price | Title Company |
|---|---|---|---|
| Interfamily Deed Transfer | -- | Attorney | |
| Warranty Deed | $420,000 | Attorney | |
| Warranty Deed | -- | -- | |
| Warranty Deed | $193,500 | -- | |
| Warranty Deed | -- | -- | |
| Deed | $230,000 | -- | |
| Contract Of Sale | -- | -- |
Mortgage History
| Date | Status | Loan Amount | Loan Type |
|---|---|---|---|
| Open | $336,000 | New Conventional |
Similar Homes in Boca Raton, FL
Source: BeachesMLS
MLS Number: R11075129
APN: 00-42-47-21-02-001-0130
- 7011 San Sebastian Cir
- 21634 Sonoma Ct
- 7049 San Salvador Dr
- 6953 Barbarossa St Unit 3
- 21661 Sonoma Ct
- 21613 Coronado Ave Unit 4
- 21595 Coronado Ave
- 6853 Barbarossa St Unit 5
- 7041 Mallorca Crescent
- 7071 Mallorca Crescent
- 7081 Mallorca Crescent
- 6805 Barbarossa St
- 7091 Mallorca Crescent
- 6785 Bridlewood Ct Unit 6785
- 21695 San Simeon Cir
- 21415 Campo Allegro Dr
- 6820 Allegre Ct
- 6837 Bridlewood Ct
- 6825 Bridlewood Ct
- 21734 San Simeon Cir Unit 21
- 21638 Coronado Ave
- 21650 Coronado Ave
- 6781 Hollandaire Dr W
- 6724 Bridlewood Ct
- 7360 San Sebastian Dr
- 6844 Palmetto Cir S Unit 2010
- 6832 Palmetto Cir S Unit 204
- 6876 Palmar Ct
- 6805 Allegre Ct
- 6796 Palmetto Cir S Unit 102
- 6796 Palmetto Cir S
- 6808 Palmetto Cir S Unit 2020
- 7460 San Clemente Place
- 21915 Lake Forest Cir Unit 203
- 6740 Lago Vista Terrace
- 21913 Lake Forest Cir Unit 105
- 6593 Las Flores Dr
- 6725 Lago Vista Terrace
- 6649 Somerset 205 Dr Unit 205
- 21902 Lake Forest Cir Unit 106
